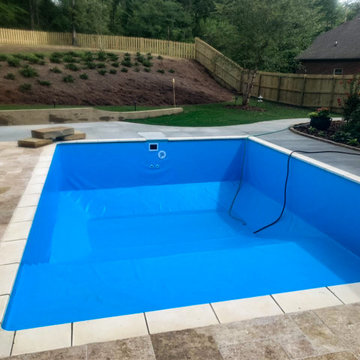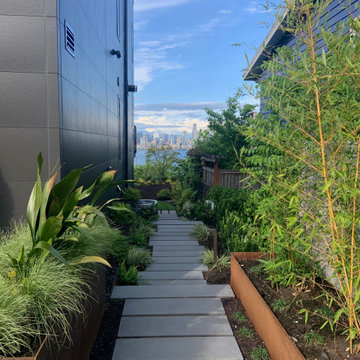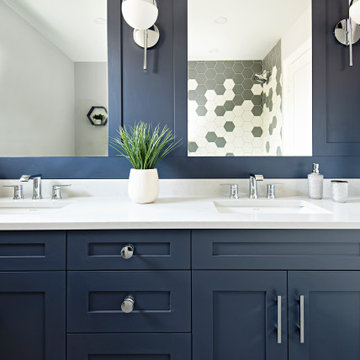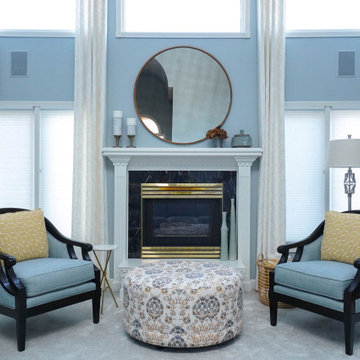Billeder og indretningsidéer
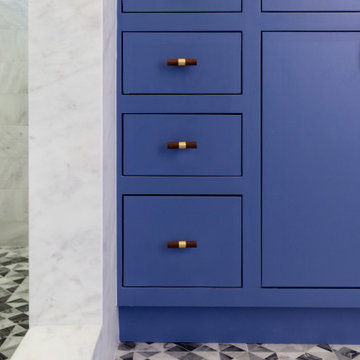
Our Oakland studio changed the layout of the master suite and kid's bathroom in this home and gave it a modern update:
---
Designed by Oakland interior design studio Joy Street Design. Serving Alameda, Berkeley, Orinda, Walnut Creek, Piedmont, and San Francisco.
For more about Joy Street Design, click here:
https://www.joystreetdesign.com/
To learn more about this project, click here:
https://www.joystreetdesign.com/portfolio/bathroom-design-renovation

This house has two bathrooms — one in the hallway and one in the primary bedroom. For a more comfortable bathroom experience, we installed heated floors on both. This one is the hallway bathroom. We continued the overall blue and gray theme of the house by adding beautiful blue stacked tiles by the shower and dark gray vanity countertops.

Minimalist glamour. Contemporary bathroom. Our client didn't want any tiles or grout lines. We chose Tadelakt for a unique, luxurious spa-like finish that adds warmth and changes in the light.
https://decorbuddi.com/tadelakt-bathroom/

Outdoor kitchen with covered area.
Design by: H2D Architecture + Design
www.h2darchitects.com
Built by: Crescent Builds
Photos by: Julie Mannell Photography

Classic Farmhouse style with natural finishes bring to life this striking and expansive kitchen. Full-access perimeter cabinetry in natural cherry wood are accented with white subway tile alongside a feature area of 8”x 8” cement tiles in neutral tones of white and cream with pale blue accents. The large island in painted navy-blue cabinetry takes center stage with its butcher block countertop and furniture style detailing. The well-appointed beverage station features open shelving and the same striking cement tile accent area. A mix of metal finishes adds layers and textures to the kitchen, from the rustic pendant lighting and chandelier to the articulating lights over the large casement windows. Finally, the rustic, wide-plank hardwood floors tie this idyllic kitchen together in the heart of this family home.

This 2,500 square-foot home, combines the an industrial-meets-contemporary gives its owners the perfect place to enjoy their rustic 30- acre property. Its multi-level rectangular shape is covered with corrugated red, black, and gray metal, which is low-maintenance and adds to the industrial feel.
Encased in the metal exterior, are three bedrooms, two bathrooms, a state-of-the-art kitchen, and an aging-in-place suite that is made for the in-laws. This home also boasts two garage doors that open up to a sunroom that brings our clients close nature in the comfort of their own home.
The flooring is polished concrete and the fireplaces are metal. Still, a warm aesthetic abounds with mixed textures of hand-scraped woodwork and quartz and spectacular granite counters. Clean, straight lines, rows of windows, soaring ceilings, and sleek design elements form a one-of-a-kind, 2,500 square-foot home
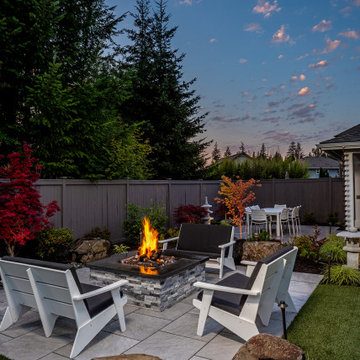
These clients requested a highly functional backyard transformation. We worked with the clients to create several separate spaces in the small area that flowed together and met the family's needs. The stone fire pit continued the porcelain pavers and the custom stone-work from the outdoor kitchen space. Natural elements and night lighting created a restful ambiance.

Rénovation d'un appartement en duplex de 200m2 dans le 17ème arrondissement de Paris.
Design Charlotte Féquet & Laurie Mazit.
Photos Laura Jacques.

Newly constructed double vanity bath with separate soaking tub and shower for two teenage sisters. Subway tile, herringbone tile, porcelain handle lever faucets, and schoolhouse style light fixtures give a vintage twist to a contemporary bath.
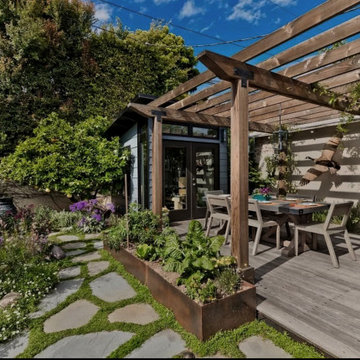
A nice view of the custom steel veggie beds - plenty of chard here! Dry set flagstones are inter-planted with Kurapia ground cover, both low water and low maintenance.
This was a great little design-build project for some great clients!
We oversaw the construction of the shed, designed and built the pergola, deck, outdoor kitchen, water feature, flagstone patio, as well as installing the plants, irrigation and landscape lighting. So pretty at night!

Expanded wrap around porch with dual columns. Bronze metal shed roof accents the rock exterior.
Billeder og indretningsidéer
8



















