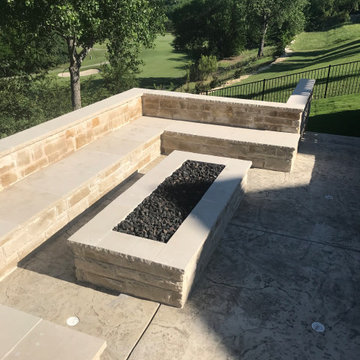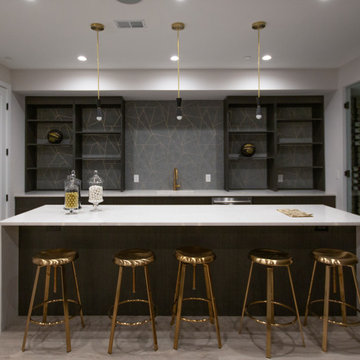Billeder og indretningsidéer

Walnut End Grain butcher block counter top with Odie's Oil rub finish, water & stain resistant. This top is about 1 1/4" thick.
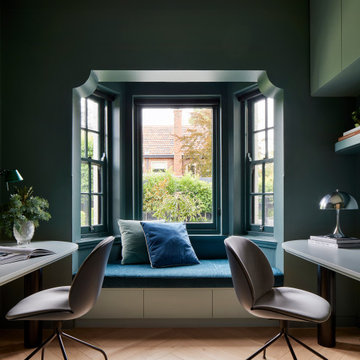
Home study in a 1930’s Spanish Mission renovation, with a reimagined art deco-inspired design. Featuring a dark green garden aesthetic with jewelled green wall colour in Dulux Coriole. Arched doors, windows, and jewelled coloured chairs contribute to a rich colour scheme. Located in Melbourne, see more from our Arch Deco Project.

Take a home that has seen many lives and give it yet another one! This entry foyer got opened up to the kitchen and now gives the home a flow it had never seen.
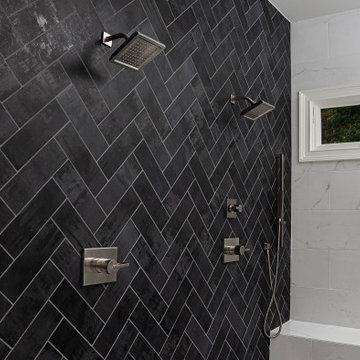
Expansive, Chic and Modern are only a few words to describe this luxurious spa-like grand master bathroom retreat that was designed and installed by Stoneunlimited Kitchen and Bath. The moment you enter the room you're welcomed into a light and airy environment that provides warmth at your feet from the Warmly Yours heated flooring. The 4x12 Metal Art Dark tile installed in herringbone pattern is a beautiful contrast to the Elegance Venato tile throughout the space and the white quartz with contrast veining. The expansive shower with zero entry flooring, is an impressive 148" wide x 120" tall and offers ample space for two people to shower and relax.

Master bathroom featuring freestanding tub, white oak vanity and linen cabinet, large format porcelain tile with a concrete look. Brass fixtures and bronze hardware.

2nd bar area for this home. Located as part of their foyer for entertaining purposes.

Remodeled space, custom-made leather front cabinetry with special attention paid to the lighting. Additional hanging space is behind the mirrored doors. Ikat patterned wool carpet and polished nickeled hardware add a level of luxe.

The master bathroom remodel features a mix of black and white tile. In the shower, a variety of tiles are used.
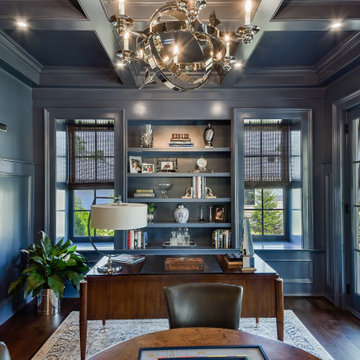
A blue study with three quarter high paneling and coffered ceilings. Patio doors lead to the covered porch.
Billeder og indretningsidéer
5
























