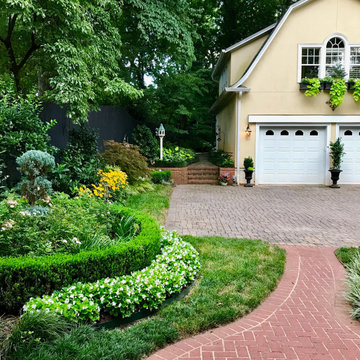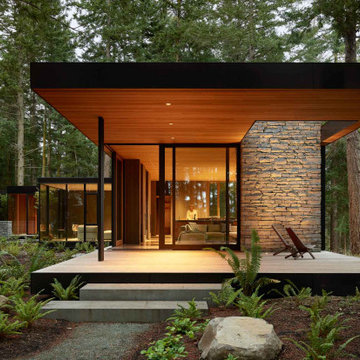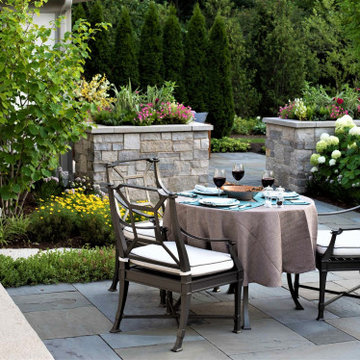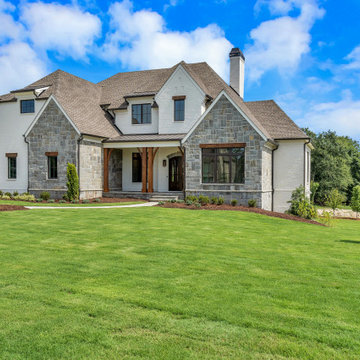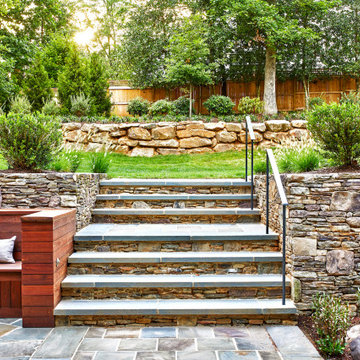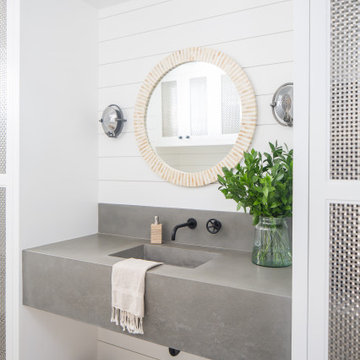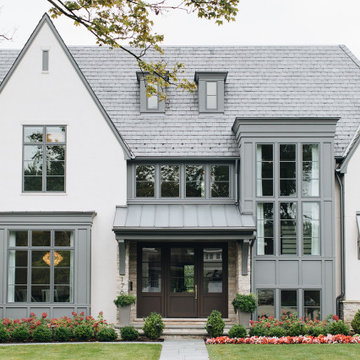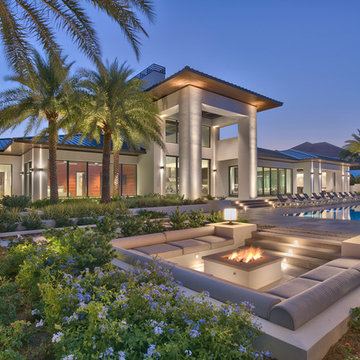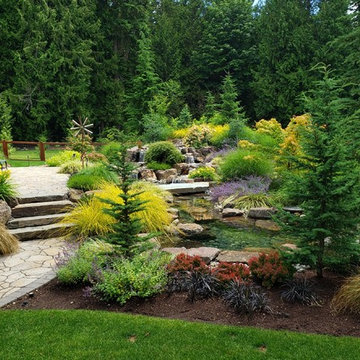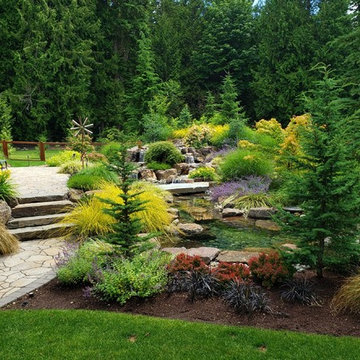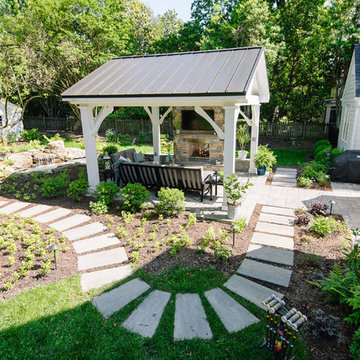Billeder og indretningsidéer
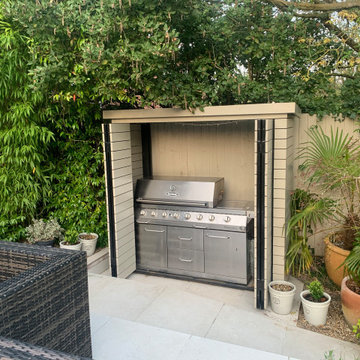
This is our first contemporary, made to measure bbq storage unit, to order yours go to our website.

The goal for this Point Loma home was to transform it from the adorable beach bungalow it already was by expanding its footprint and giving it distinctive Craftsman characteristics while achieving a comfortable, modern aesthetic inside that perfectly caters to the active young family who lives here. By extending and reconfiguring the front portion of the home, we were able to not only add significant square footage, but create much needed usable space for a home office and comfortable family living room that flows directly into a large, open plan kitchen and dining area. A custom built-in entertainment center accented with shiplap is the focal point for the living room and the light color of the walls are perfect with the natural light that floods the space, courtesy of strategically placed windows and skylights. The kitchen was redone to feel modern and accommodate the homeowners busy lifestyle and love of entertaining. Beautiful white kitchen cabinetry sets the stage for a large island that packs a pop of color in a gorgeous teal hue. A Sub-Zero classic side by side refrigerator and Jenn-Air cooktop, steam oven, and wall oven provide the power in this kitchen while a white subway tile backsplash in a sophisticated herringbone pattern, gold pulls and stunning pendant lighting add the perfect design details. Another great addition to this project is the use of space to create separate wine and coffee bars on either side of the doorway. A large wine refrigerator is offset by beautiful natural wood floating shelves to store wine glasses and house a healthy Bourbon collection. The coffee bar is the perfect first top in the morning with a coffee maker and floating shelves to store coffee and cups. Luxury Vinyl Plank (LVP) flooring was selected for use throughout the home, offering the warm feel of hardwood, with the benefits of being waterproof and nearly indestructible - two key factors with young kids!
For the exterior of the home, it was important to capture classic Craftsman elements including the post and rock detail, wood siding, eves, and trimming around windows and doors. We think the porch is one of the cutest in San Diego and the custom wood door truly ties the look and feel of this beautiful home together.
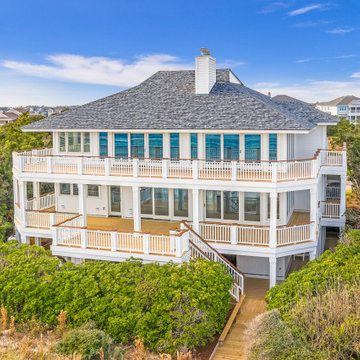
The absolutely amazing home was a complete remodel. Located on a private island and with the Atlantic Ocean as the back yard.
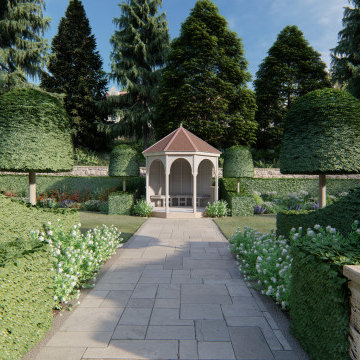
A challenging brief to turn a sloping, wooded garden into a beautiful, formal space for entertaining and summertime enjoyment.
The existing garden benefits from sweeping views over Ilkley, but has been modified over many years, resulting in a series of awkward spaces with no sense of zoning or flow. The space behind the house is dominated by a rockery, a sloping lawn going into woodland. To the front messy woodland planting alongside a driveway gives no sense of occasion as you enter the property, and a front lawn slopes and is accessed by poor steps from the main terrace.
Tasked primarily to deal with the rear garden space, our design is a modern interpretation of an Arts and Crafts garden – the period when this garden was first created. This style is typified by elegant garden ‘rooms’, lawns with planting at the surrounds, bespoke detailing and use of local materials.
The proposed rear garden is reached by a series of double steps and planting areas, planted with yew buttresses, roses and with water flowing into a trough. As you step into the upper lawn, there is a focal point gazebo – perfect for looking out over the countryside beyond. There are two oval lawns. The East Lawn – intended as an area for children, with a planting palette of blue, green, white and yellow. And the West Lawn – intended as an adult space with an oak pergola, seating, copper rear screen and warmer planting of incorporating oranges and rust browns. Copper beech hedging surrounds the space, formed into buttresses. Beech beehive trees add further formality and drama. Both lawns have hidden teak storage boxes, to store cushions, drinks and children’s toys.
To the front of the property, the extended terrace features new broad steps (with buttress yew hedging) down to an amphitheatre lawn. The driveway is bordered by hedges with woodland planting behind.
The scheme with be extensively lit at night, adding drama and impact.
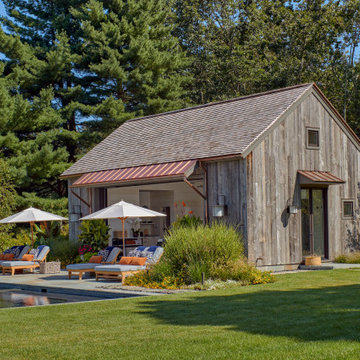
The antique cedar siding is contrasted by crisp copper overhangs. Robert Benson Photography.
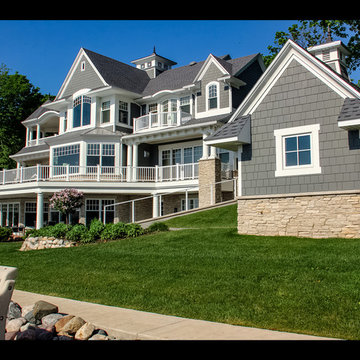
Architectural Design by Helman Sechrist Architecture
Photography by Marie Kinney
Construction by Martin Brothers Contracting, Inc.
Billeder og indretningsidéer
5



















