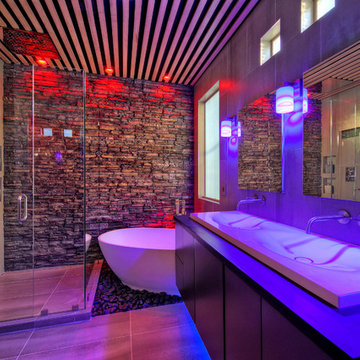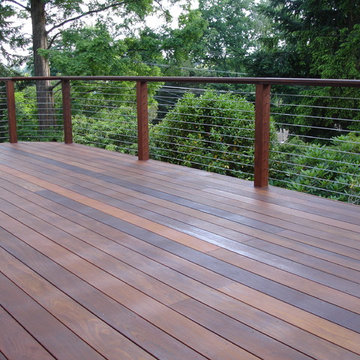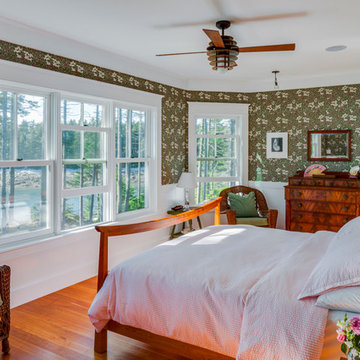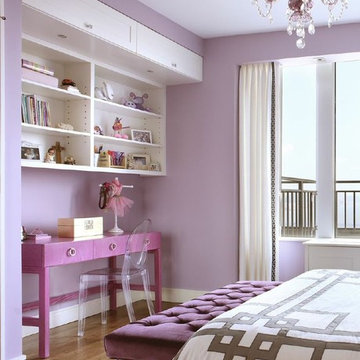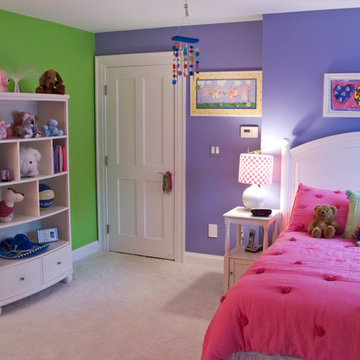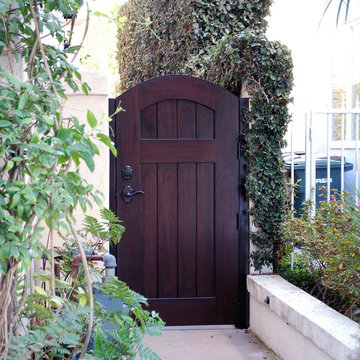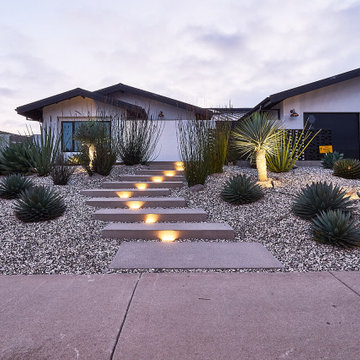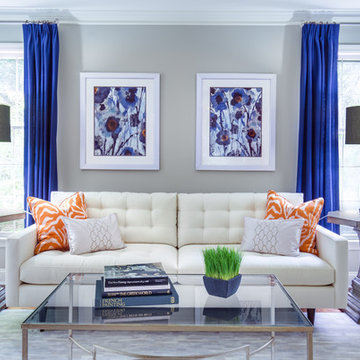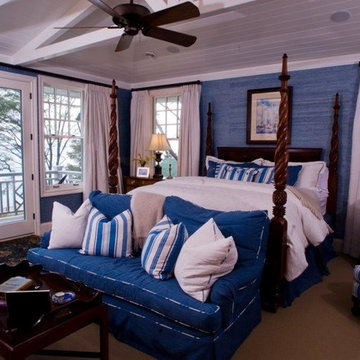Billeder og indretningsidéer

A contemporary penthouse apartment in St John's Wood in a converted church. Right next to the famous Beatles crossing next to the Abbey Road.
Concrete clad bathrooms with a fully lit ceiling made of plexiglass panels. The walls and flooring is made of real concrete panels, which give a very cool effect. While underfloor heating keeps these spaces warm, the panels themselves seem to emanate a cooling feeling. Both the ventilation and lighting is hidden above, and the ceiling also allows us to integrate the overhead shower.
Integrated washing machine within a beautifully detailed walnut joinery.
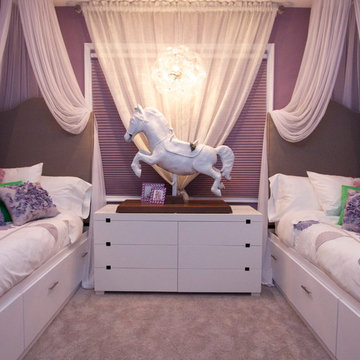
Girls fantasy bedroom for 2 young girls. San Diego Interior Designer Rebecca Robeson chose a purple and white color scheme for this little girls princess bedroom. Twin beds line the walls and fun white bedding with purple flowers set the theme for the room. The twin beds have additional storage under with deep drawers as well as a shared dresser placed between them. Rebecca Robeson created custom canopies over the beds with sheer lycra netting hanging from hoops attached to the ceiling. Atop the dresser sits a vintage carousel horse painted white, which is beautifully lit by an acrylic pinwheel chandelier, creating a focal point as well as a clever window treatment This room is perfect for the two young princesses who now call this room their own!
Robeson Design photography

Select grade White Oak flooring from Hull Forest Products. Custom milled in the USA to your specifications. Available unfinished or prefinished. 4-6 week lead time. 800-928-9602. www.hullforest.com

This custom contemporary NYC roof garden near Gramercy Park features beautifully stained ipe deck and planters with plantings of evergreens, Japanese maples, bamboo, boxwoods, and ornamental grasses. Read more about our projects on my blog, www.amberfreda.com.
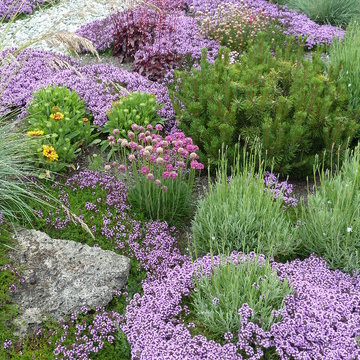
Purple thyme with lavender, pine, and blanket flower amid clumps of iris and ceanothus create the border for a round rock path leading to the beach, patio and fire pit. Located on the shores of Puget Sound in Washington State.
Photo by Scott Lankford

Interior design: Starrett Hoyt
Double-sided fireplace: Majestic "Marquis"
Pavers: TileTech Porce-pave in gray-stone
Planters and benches: custom
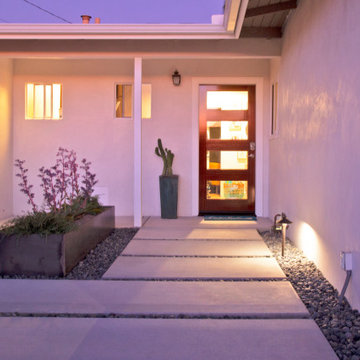
This front yard overhaul in Shell Beach, CA included the installation of concrete walkway and patio slabs with Mexican pebble joints, a raised concrete patio and steps for enjoying ocean-side sunset views, a horizontal board ipe privacy screen and gate to create a courtyard with raised steel planters and a custom gas fire pit, landscape lighting, and minimal planting for a modern aesthetic.

Styling the dining room mid-century in furniture and chandelier really added the "different" elements the homeowners were looking for. The new pattern in the run tied in to the kitchen without being too matchy matchy.

The Kipling house is a new addition to the Montrose neighborhood. Designed for a family of five, it allows for generous open family zones oriented to large glass walls facing the street and courtyard pool. The courtyard also creates a buffer between the master suite and the children's play and bedroom zones. The master suite echoes the first floor connection to the exterior, with large glass walls facing balconies to the courtyard and street. Fixed wood screens provide privacy on the first floor while a large sliding second floor panel allows the street balcony to exchange privacy control with the study. Material changes on the exterior articulate the zones of the house and negotiate structural loads.
Billeder og indretningsidéer
3



















