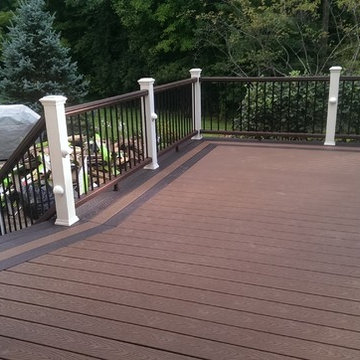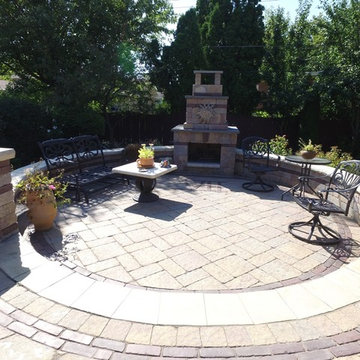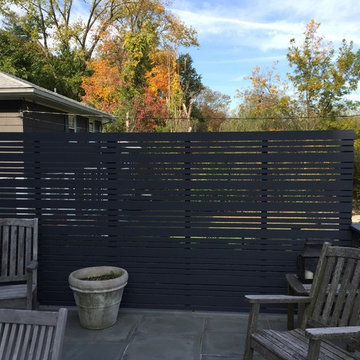Billeder og indretningsidéer

This whole house remodel integrated the kitchen with the dining room, entertainment center, living room and a walk in pantry. We remodeled a guest bathroom, and added a drop zone in the front hallway dining.
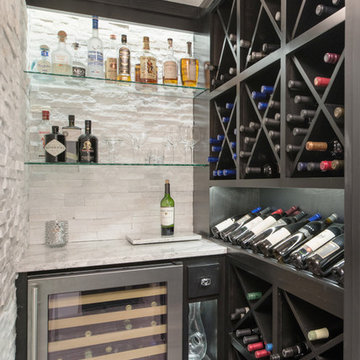
The client wanted a small wine cellar with a closed door. We used the same ledger tile from the bar and fireplace and lined one wall of the cellar. Lighting was an important part of the design in this space.
Photo: Matt Kocoureck

Builder: John Kraemer & Sons, Inc. - Architect: Charlie & Co. Design, Ltd. - Interior Design: Martha O’Hara Interiors - Photo: Spacecrafting Photography

This walkout basement features sliding glass doors and bright windows that light up the space. ©Finished Basement Company

The shower has a curbless entry and a floating seat. A large niche makes it easy to reach items while either sitting or standing. There are 3 shower options; a rain shower from the ceiling, a hand held by the seat, another head that adjust on a bar. Barn style glass door and a towel warmer close at hand.
Luxurious, sophisticated and eclectic as many of the spaces the homeowners lived in abroad. There is a large luxe curbless shower, a private water closet, fireplace and TV. They also have a walk-in closet with abundant storage full of special spaces. After you shower you can dry off with toasty warm towels from the towel. warmer.
This master suite is now a uniquely personal space that functions brilliantly for this worldly couple who have decided to make this home there final destination.
Photo DeMane Design
Winner: 1st Place, ASID WA, Large Bath

Residential Interior Decoration of a Bush surrounded Beach house by Camilla Molders Design
Architecture by Millar Roberston Architects
Photography by Derek Swalwell
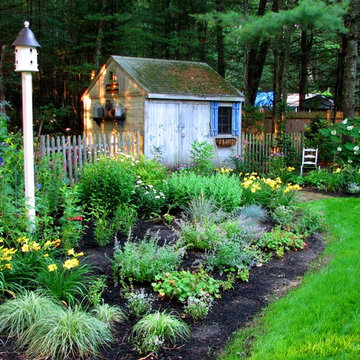
A bird house is the focal point of these back yard gardens. The post height ensures plenty of room for tall perennials. The shed has attained a lovely patina including moss growth on the roof. Vintage watering cans on the side of the shed complete the garden theme.
Photo & design by Bob Trainor. Birdhouse by Walpole Outdoors
Billeder og indretningsidéer
8




















