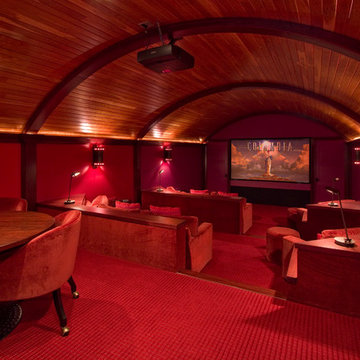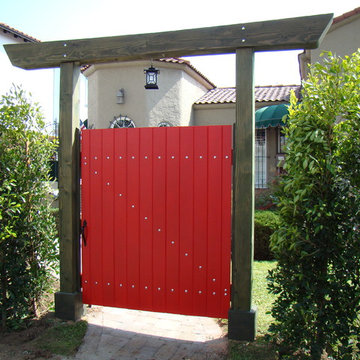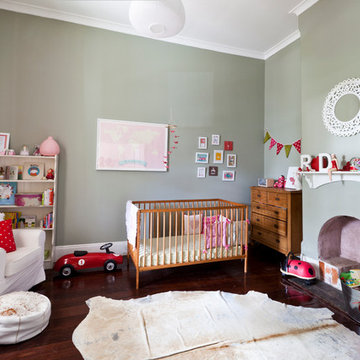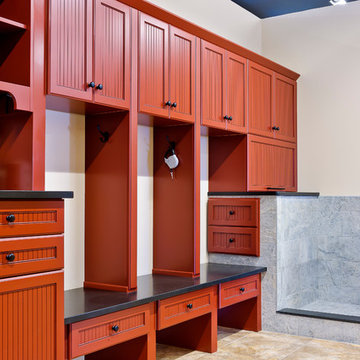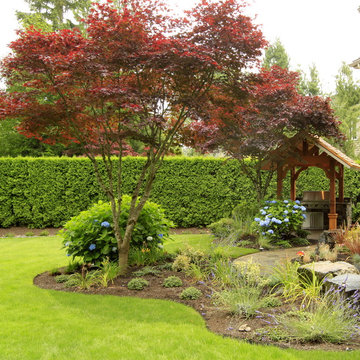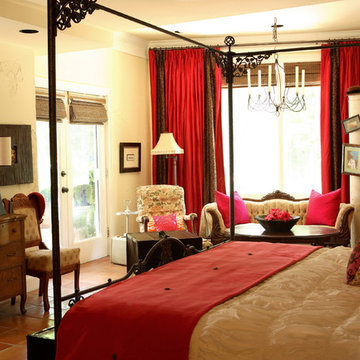Billeder og indretningsidéer
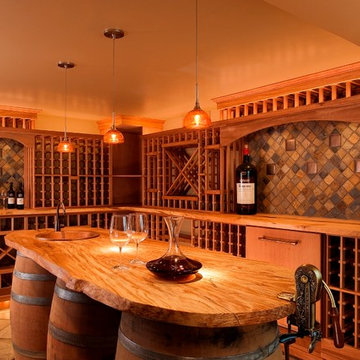
A mix of racking, display and large format storage. Low voltage lighting maintains temperature.

Large open floor plan in basement with full built-in bar, fireplace, game room and seating for all sorts of activities. Cabinetry at the bar provided by Brookhaven Cabinetry manufactured by Wood-Mode Cabinetry. Cabinetry is constructed from maple wood and finished in an opaque finish. Glass front cabinetry includes reeded glass for privacy. Bar is over 14 feet long and wrapped in wainscot panels. Although not shown, the interior of the bar includes several undercounter appliances: refrigerator, dishwasher drawer, microwave drawer and refrigerator drawers; all, except the microwave, have decorative wood panels.
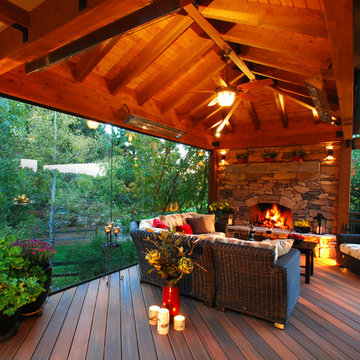
A glass wall combined with outdoor heaters, fire place and cover allow for year-round use.
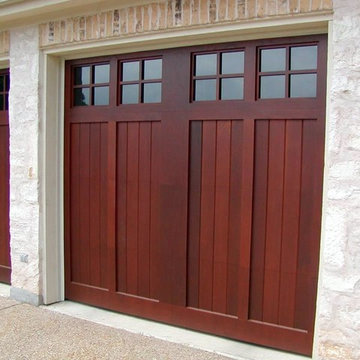
Detached garage on corner lot is positioned to provide privacy for backyard. Doors and motor court face toward house.. 9x8 Spanish cedar doors stained with Sikkens Cetol
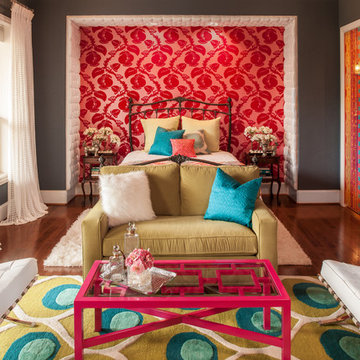
Imagine a vibrant teen girl with a zest for life, passion for friends, and love of classic, vintage and modern design! What kind of teen-haven would fire on all cylinders for this youthful client?? I designed this energetic space with boldness and function in mind. The upholstered bed inset is unexpected, in its metallic tufted glory! New recessed reading lights for function and dually play up the zesty, hot-pink flocked wall covering that accents the focal wall. Her antique bed and night stands- both passed down from her grandmother- seem just right in this hip space- adding a touch of nostalgia and a strong connection to the past. These pieces offer a fun contrast to the modern classic forms (Barcelona chairs, Greek Key table) in the adjoining seating area. The seating areas arrangement makes for easy conversation for a group of friends and a comfy place just to lounge and read a good book! The custom metal chain curtain solved the privacy issue between her bedroom and dressing area. It is fun, retro, and one of a kind. Fresh and chic, this well-planned space is the perfect teen girl haven!
Photo credit: Brad Carr
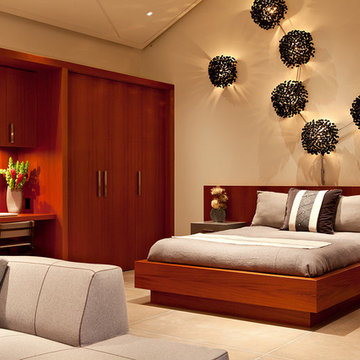
The Fieldstone Cottage is the culmination of collaboration between DM+A and our clients. Having a contractor as a client is a blessed thing. Here, some dreams come true. Here ideas and materials that couldn’t be incorporated in the much larger house were brought seamlessly together. The 640 square foot cottage stands only 25 feet from the bigger, more costly “Older Brother”, but stands alone in its own right. When our Clients commissioned DM+A for the project the direction was simple; make the cottage appear to be a companion to the main house, but be more frugal in the space and material used. The solution was to have one large living, working and sleeping area with a small, but elegant bathroom. The design imagery was about collision of materials and the form that emits from that collision. The furnishings and decorative lighting are the work of Caterina Spies-Reese of CSR Design. Mariko Reed Photography

Rustic kitchen cabinets with green Viking appliances. Cabinets were built by Fedewa Custom Works. Warm, sunset colors make this kitchen very inviting. Steamboat Springs, Colorado. The cabinets are knotty alder wood, with a stain and glaze we developed here in our shop.

This project began with a handsome center-entrance Colonial Revival house in a neighborhood where land values and house sizes had grown enormously since my clients moved there in the 1980s. Tear-downs had become standard in the area, but the house was in excellent condition and had a lovely recent kitchen. So we kept the existing structure as a starting point for additions that would maximize the potential beauty and value of the site
A highly detailed Gambrel-roofed gable reaches out to the street with a welcoming entry porch. The existing dining room and stair hall were pushed out with new glazed walls to create a bright and expansive interior. At the living room, a new angled bay brings light and a feeling of spaciousness to what had been a rather narrow room.
At the back of the house, a six-sided family room with a vaulted ceiling wraps around the existing kitchen. Skylights in the new ceiling bring light to the old kitchen windows and skylights.
At the head of the new stairs, a book-lined sitting area is the hub between the master suite, home office, and other bedrooms.
Billeder og indretningsidéer
3
