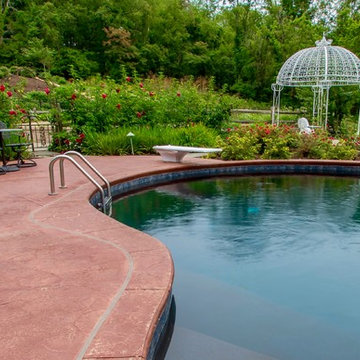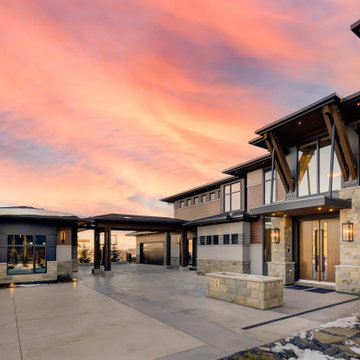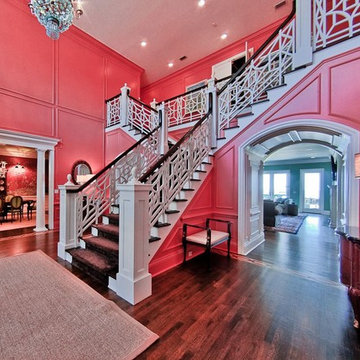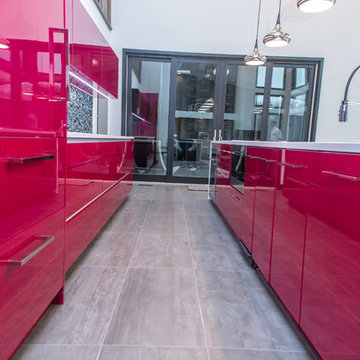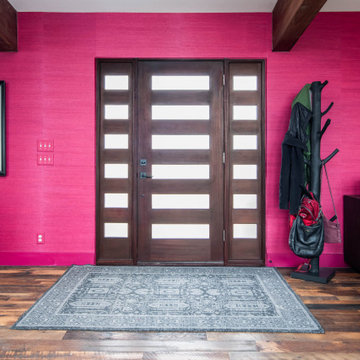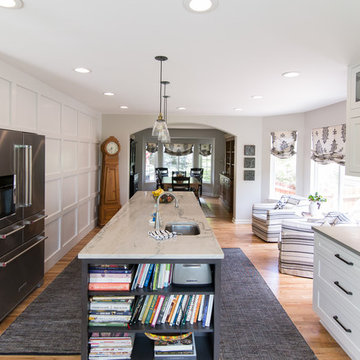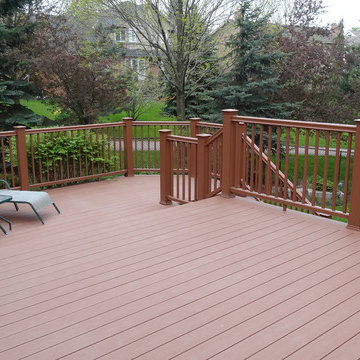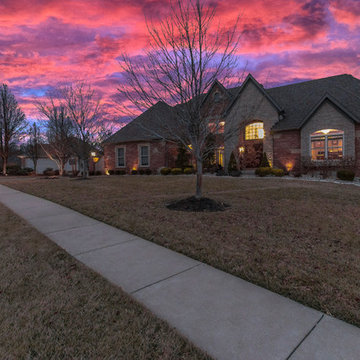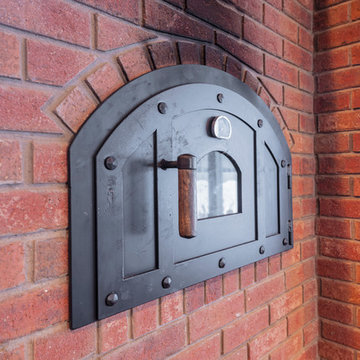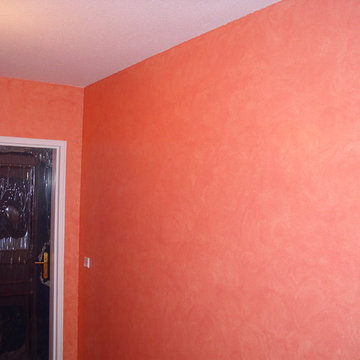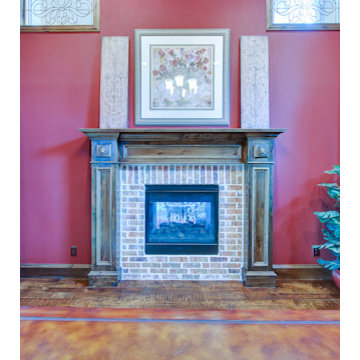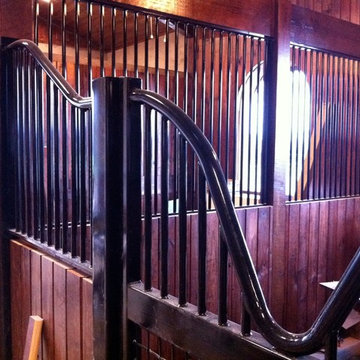Billeder og indretningsidéer
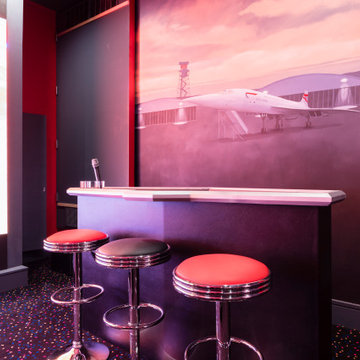
Custom Airplane Themed Game Room Garage Conversion with video wall and Karaoke stage, flight simulator
Reunion Resort
Kissimmee FL
Landmark Custom Builder & Remodeling
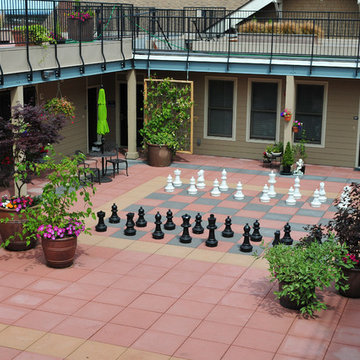
Fairhaven Gardens offers rooftop amenities for use by all of it's tenants. This rooftop is well designed and offers fantastic views of Bellingham Bay.
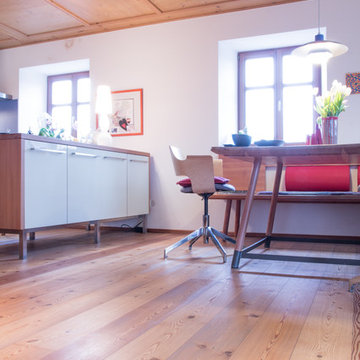
Bauernstube modern interpretiert- vorherrschende Materialien sind Lärchenholz im Kontrast mit weißen Glasflächen und weißen Wänden. Der quadratische Esstisch und die Eckbank nehmen in Form und Material alte Vorbilder auf, übersetzten sie in die geradlinige und schnörkellose Moderne. Eine großformatige Kassettendecke in Altholz sorgt für eine gemütliche Atmosphäre. Die beschriebenen Produkte sind eigene Entwürfe und in unserer Schreinerei gefertigt worden.
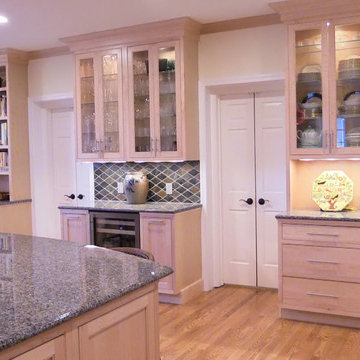
This expansive kitchen pairs maple cabinets from Brighton Cabinetry in a maple natural finish and Wabash door style along with ocre granite counter tops. Along with regular kitchen amenities, the kitchen offers many unique features including a window seat, built-in wine fridge and multiple storage areas for pots, pans and cookbooks.
Dan Krotz, Cabinet Discounters, Inc.
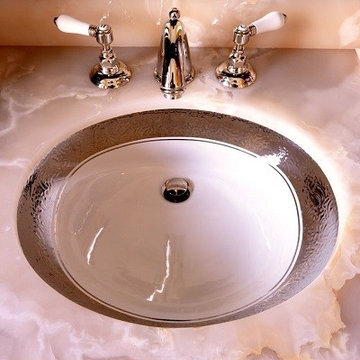
A timeless and classic master bath featuring luxurious stone work and finishes create an idyllic retreat for our clients. A Waterworks freestanding bath takes center stage in this symmetrical floorplan, where his and her vanities in mahogany wood ground either end with classic style pediments. Palladian style doors and windows flood this space with light while hand plastered walls create subtle variation and a warm glow to the space.
Interior Design: AVID Associates
Photography: Michael Hunter
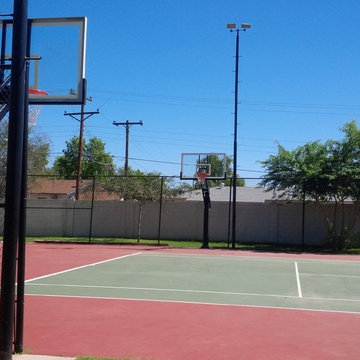
The photos of Bryce's Pro Dunk Platinum Basketball System were taken in Mesa, Arizona. His court is almost full court is on a half of his tennis court. He still needs to paint lines. The dimensions of the playing area are 60' x 60'. This is a Pro Dunk Platinum Basketball System that was purchased in September of 2012. It was installed on a 60 ft wide by a 60 ft deep playing area in Mesa, AZ. Browse all of Bryce K's photos navigate to: http://www.produnkhoops.com/photos/albums/bryce-60x60-pro-dunk-platinum-basketball-system-392/
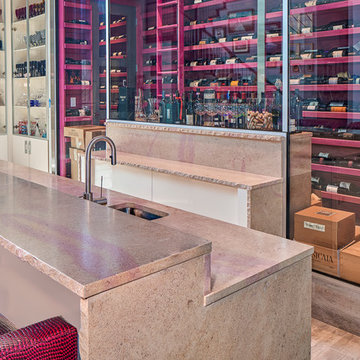
Another view of this very attractive home bar - quite stunning! Love the French Limestone with the chiseled edge, to contrast with this modern home. Love the glass doors and the colors!
Billeder og indretningsidéer
7



















