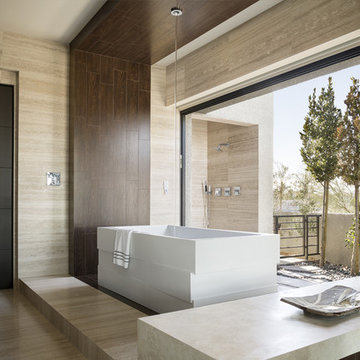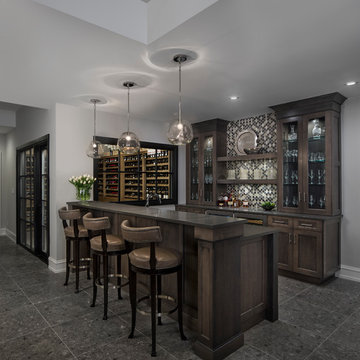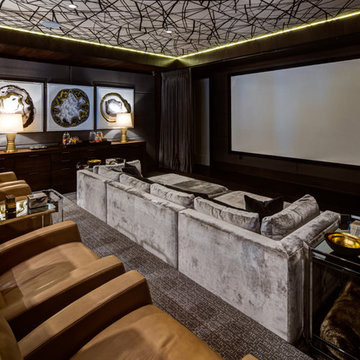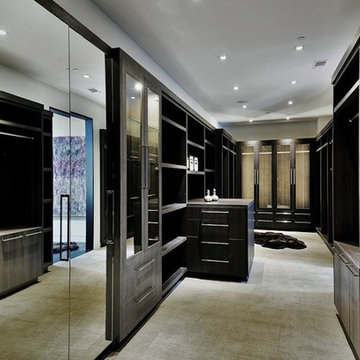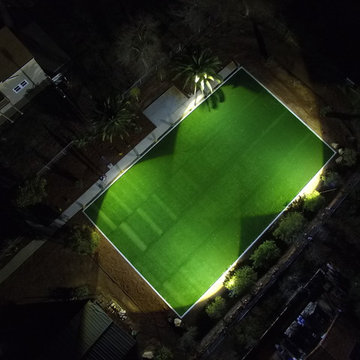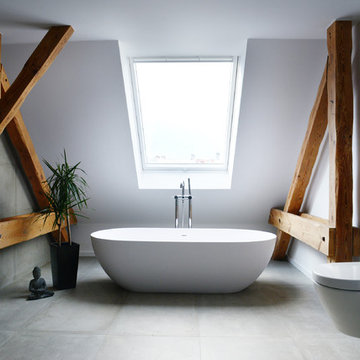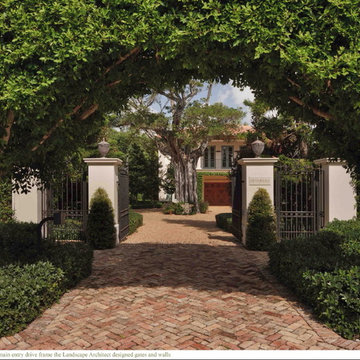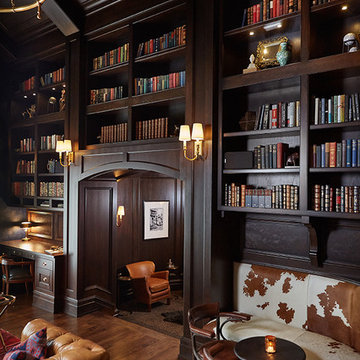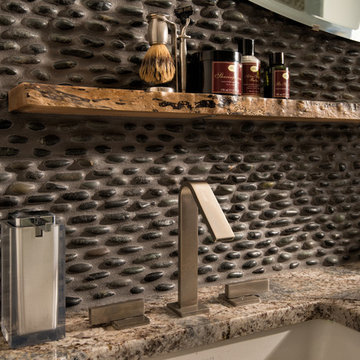Billeder og indretningsidéer

Custom Family lodge with full bar, dual sinks, concrete countertops, wood floors.

Accoya was used for all the superior decking and facades throughout the ‘Jungle House’ on Guarujá Beach. Accoya wood was also used for some of the interior paneling and room furniture as well as for unique MUXARABI joineries. This is a special type of joinery used by architects to enhance the aestetic design of a project as the joinery acts as a light filter providing varying projections of light throughout the day.
The architect chose not to apply any colour, leaving Accoya in its natural grey state therefore complimenting the beautiful surroundings of the project. Accoya was also chosen due to its incredible durability to withstand Brazil’s intense heat and humidity.
Credits as follows: Architectural Project – Studio mk27 (marcio kogan + samanta cafardo), Interior design – studio mk27 (márcio kogan + diana radomysler), Photos – fernando guerra (Photographer).

A library ladder is a charming, unexpected addition to a kitchen, but totally functional for accessing storage.

Double larder cupboard with drawers to the bottom. Bespoke hand-made cabinetry. Paint colours by Lewis Alderson
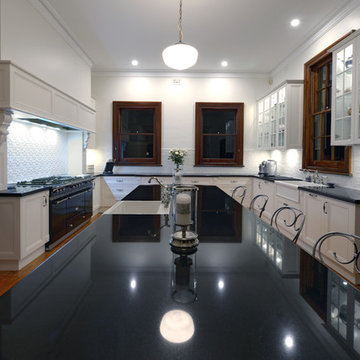
A heritage listed Circa 1840's iconic house of Newcastle demanded a kitchen of the same stature and to match the old style interiors of the home but feature all the modern appliances & pull out hardware that a kitchen of the modern era demands. This kitchen features the following:-
Benchtops: 40mm thick Natural Granite with Provincial edge mould.
Doors/Drawers: Tesrol 600 series door & Fluted Panels, custom Rosettes, Corbels all with a Heritage Hand Paint finish.
Capping Mould: Tesrol Country capping mould finished in Heritage Hand Paint to match cabinets.
Splashbacks: Subway Tile with Pressed Metal in Powder Coated finish behind stove only.
Handles: Antique Knobs to doors & Antique Handles to all drawers & pull outs.
Kickboards: Recessed Matching Hand Painted kickboard with Island sides & back Featuring Capping Mould proud of kick face & panels above.
Hardware Features: Blum Soft close drawers & doors, Warm White LED downlights under overhead & inside of display overhead cupboards, Tandem Pull Out Pantry, 2x One2Five pull out bin units on Blum soft close drawer runners, Magic Corner pull out corner unit, pull out shelves behind door, integrated fridge/freezer (supplied by owner) - Photos by Andy Warren.
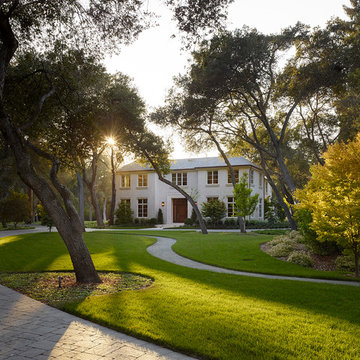
The paver driveway and sweeps in front of the house to the parking area and around the back to the garage.
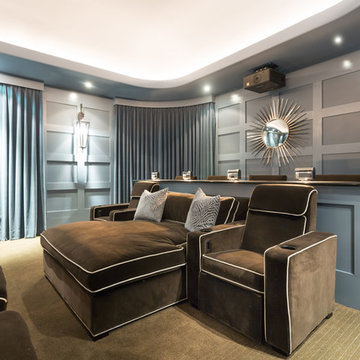
Designers fabricate a custom double chaise lounger -- super-sized for our super star -- so the couple can comfortably lounge together in their home theater. The chaise backs up to a custom bar that encourages dining as well as note-taking during athletic events.
A Bonisolli Photography
Billeder og indretningsidéer
8




















