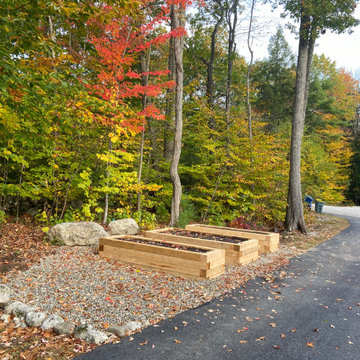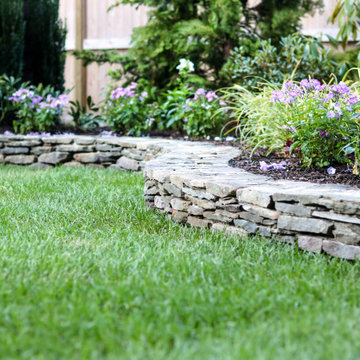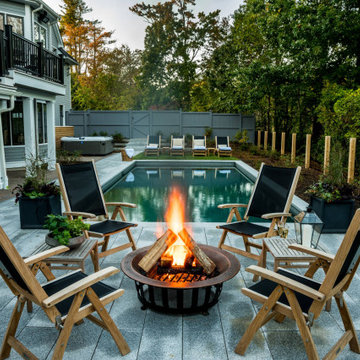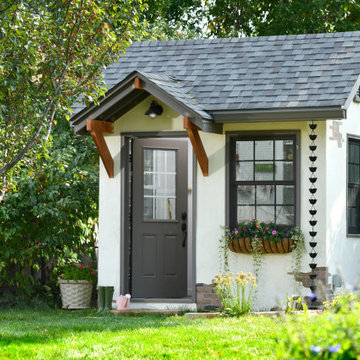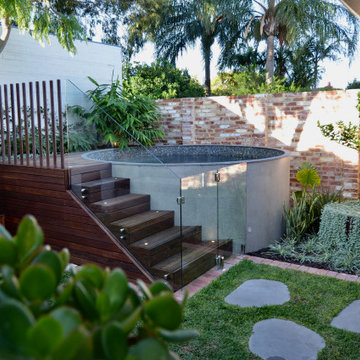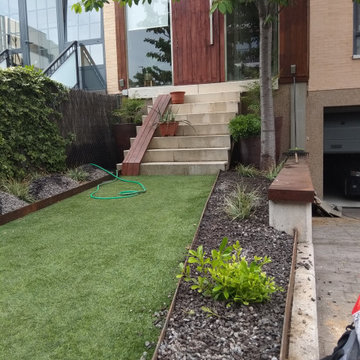Billeder og indretningsidéer
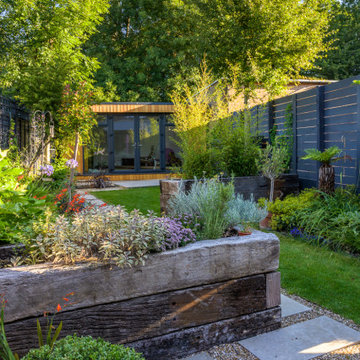
Having recently completed a major renovation to the back of the house with new bifold doors, our clients wanted their tired and overgrown garden to become a beautiful backdrop to their new family room.
They wanted a large patio to use as an extension of the existing kitchen and retain access to the large shed space the bottom of the garden. They wanted to revamp the planting and the unsightly fence.
The new design will twisted the layout of the garden on an angle to create the illusion of a much bigger space
Next to the house a porcelain tile patio laid in a stretched pattern at 45 degrees to pushes out the boundaries to make it seem wider.
Features include a wide fibreglass trough planter with 'floating' timber bench, framed by a sheet of grey Perspex Naturals attached to the existing fence to give a contemporary finish.
The centre of the garden features an artificial lawn running at an angle, bisected by two rectangular railway sleeper raised beds to break up the space. An the existing bamboo relocated to provide privacy to the seating area and screen-off the children's trampoline.
At the rear of the garden is a smaller porcelain patio for morning coffee or afternoon cocktails.
Details include a section in the patio laid with wood effect porcelain tiles to create contrast. Fences painted in dark grey Cuprinol Garden Shades and textured planting with a mixture of shades of greens to give the
garden year round interest.

Minimalist glamour. Contemporary bathroom. Our client didn't want any tiles or grout lines. We chose Tadelakt for a unique, luxurious spa-like finish that adds warmth and changes in the light.
https://decorbuddi.com/tadelakt-bathroom/

We converted an underused back yard into a modern outdoor living space. A cedar soaking tub exists for year-round use, and a fire pit, outdoor shower, and dining area with fountain complete the functions. A bright tiled planter anchors an otherwise neutral space. The decking is ipe hardwood, the fence is stained cedar, and cast concrete with gravel adds texture at the fire pit. Photos copyright Laurie Black Photography.
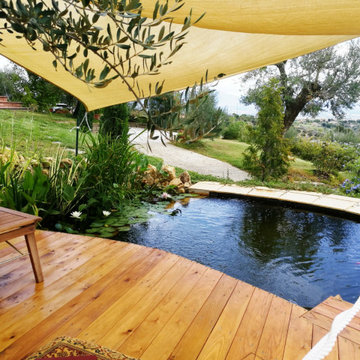
Progettazione e successiva realizzazione di un biolago a Capena - Roma (RM). Opera di impatto sostenibile ed ecologico prendendosi cura dunque dell'ambiente circostante. Si tratta di un bacino ornamentale e balneabile di acqua dolce integrato con l'ecosistema circostante e fitodepurato dalle piante stesse ( venendo quindi a meno del classico utilizzo dell'impianto di depurazione delle acque).
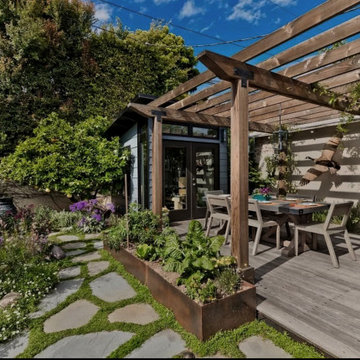
A nice view of the custom steel veggie beds - plenty of chard here! Dry set flagstones are inter-planted with Kurapia ground cover, both low water and low maintenance.
This was a great little design-build project for some great clients!
We oversaw the construction of the shed, designed and built the pergola, deck, outdoor kitchen, water feature, flagstone patio, as well as installing the plants, irrigation and landscape lighting. So pretty at night!

A new tub was installed with a tall but thin-framed sliding glass door—a thoughtful design to accommodate taller family and guests. The shower walls were finished in a Porcelain marble-looking tile to match the vanity and floor tile, a beautiful deep blue that also grounds the space and pulls everything together. All-in-all, Gayler Design Build took a small cramped bathroom and made it feel spacious and airy, even without a window!
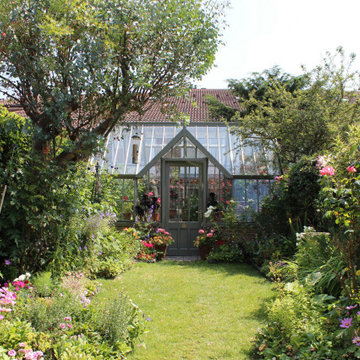
Having longed for an Alitex for years, our customer chose to treat herself as soon as retirement came. This time also involved renovations to the kitchen, extending into a dining area with beautiful French windows that allow light to pour in whilst drawing your eye to the end of the garden - where her new greenhouse is nestled.
Our customer chose an Olive Green Mottisfont, the perfect size to tuck into her petite garden and the ideal colour to blend into its surroundings. The greenhouse has been accessorised with a reservoir, loved by the youngest members of the family, a potting shoe which makes a world of difference from the days of potting up on the lawn, and plenty of shelving to maximise the use of space. Growing inside are lots of vegetables including tomatoes, aubergine, peppers and cucumbers.
The garden itself is filled with numerous plants and flowers, colours and scents. Inspired by a trip to India, the beds have been designed into a staggered cruciform shape around the border of the lawn. They outline the garden, drawing your eye up to the greenhouse.
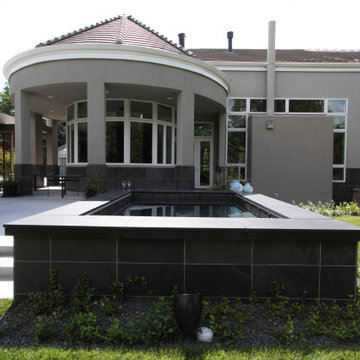
This sleek and elegant design brings nothing but peace and serenity to mind when looking at it. The specialty coping around the spa and tile upbringing is a masterpiece on its own.
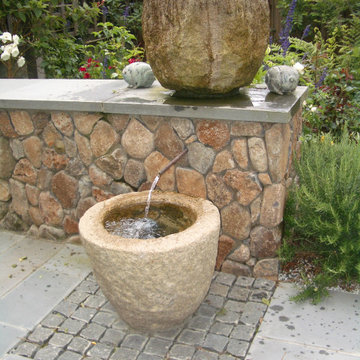
Using two large antique stone bowls from the client's collection, I designed a fountain that appears to spill from the upper to lower fountain. The upper bowl recirculates on itself and the lower fountain recirculates via a copper pipe but the illusion is created that it is one fountain.

The client’s request was quite common - a typical 2800 sf builder home with 3 bedrooms, 2 baths, living space, and den. However, their desire was for this to be “anything but common.” The result is an innovative update on the production home for the modern era, and serves as a direct counterpoint to the neighborhood and its more conventional suburban housing stock, which focus views to the backyard and seeks to nullify the unique qualities and challenges of topography and the natural environment.
The Terraced House cautiously steps down the site’s steep topography, resulting in a more nuanced approach to site development than cutting and filling that is so common in the builder homes of the area. The compact house opens up in very focused views that capture the natural wooded setting, while masking the sounds and views of the directly adjacent roadway. The main living spaces face this major roadway, effectively flipping the typical orientation of a suburban home, and the main entrance pulls visitors up to the second floor and halfway through the site, providing a sense of procession and privacy absent in the typical suburban home.
Clad in a custom rain screen that reflects the wood of the surrounding landscape - while providing a glimpse into the interior tones that are used. The stepping “wood boxes” rest on a series of concrete walls that organize the site, retain the earth, and - in conjunction with the wood veneer panels - provide a subtle organic texture to the composition.
The interior spaces wrap around an interior knuckle that houses public zones and vertical circulation - allowing more private spaces to exist at the edges of the building. The windows get larger and more frequent as they ascend the building, culminating in the upstairs bedrooms that occupy the site like a tree house - giving views in all directions.
The Terraced House imports urban qualities to the suburban neighborhood and seeks to elevate the typical approach to production home construction, while being more in tune with modern family living patterns.
Overview:
Elm Grove
Size:
2,800 sf,
3 bedrooms, 2 bathrooms
Completion Date:
September 2014
Services:
Architecture, Landscape Architecture
Interior Consultants: Amy Carman Design
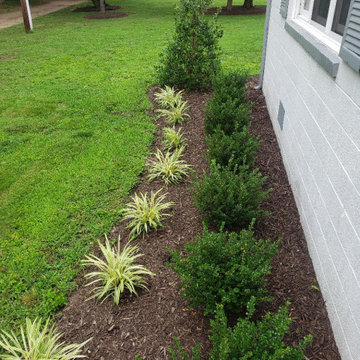
COMMERCIAL & RESIDENTIAL LANDSCAPING & LAWN SERVICES IN VA & NC
Web www.commanderva.com Ph (804)683-6691 Email Office@commanderva.com
• COMPETITIVE SERVICES & ANNUAL CONTRACTS
• TOTAL PLANT PACKAGE & ENHANCEMENTS
• PROFESSIONAL LAWN MOWING, TRIMMING, EDGING & MULCHING
• COMPLETE IRRIGATION INSTALLATIONS –
ADD-ONS, MAINTENANCE & REPAIR - ALL SYSTEMS
• COMPREHENSIVE CHEMICAL APPLICATIONS & TREATMENTS
• GENERAL SITE CLEAN-UP
• EXTENSIVE SITE WORK, GRADING & DRAINAGE SOLUTIONS
• BUSH HOGGING & TRENCHING
• TREE TRIMMING & REMOVAL
• FREE ESTIMATES & DESIGN RECOMMENDATIONS
Call to schedule your appointment today.
PHONE (804)683-6691
LICENSED & INSURED CLASS “A” CONTRACTOR
40+ YEARS EXPERIENCE IN CENTRAL VA & NC
REFERENCES AVAILABLE UPON REQUEST
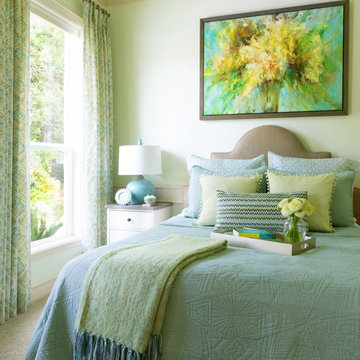
This small guest bedroom was designed with the outside garden in mine. With color palettes of blue, green and yellow. Fun soft patterns. A beautiful custom painting to pull it all together. Sherwin Williams 6427 Sprout wall color.
Billeder og indretningsidéer
8



















