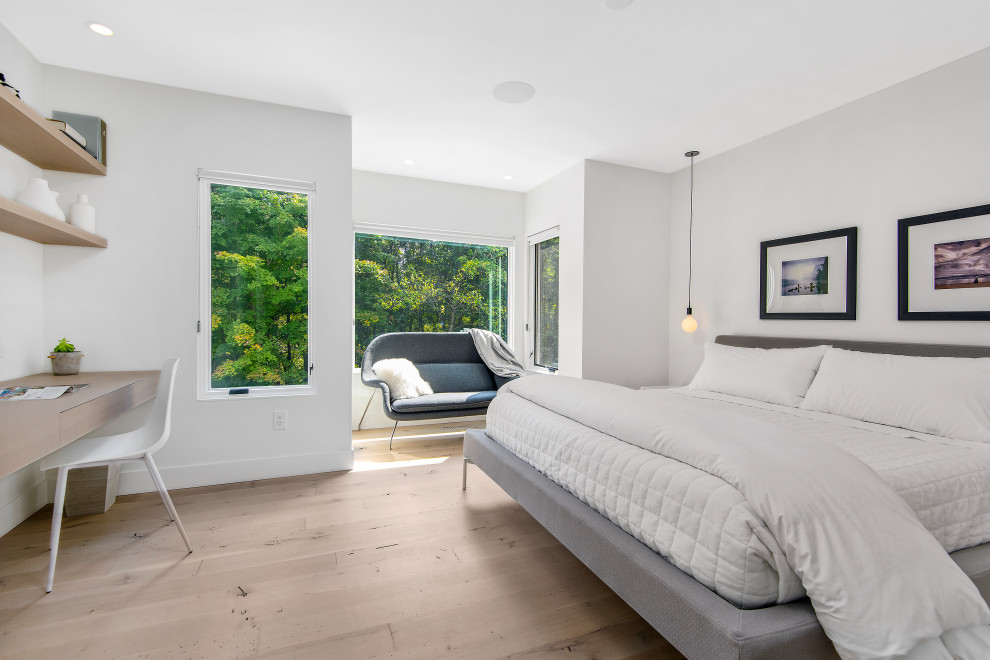
Black Modern Farmhouse
This couple purchased a second home as a respite from city living. Living primarily in downtown Chicago the couple desired a place to connect with nature. The home is located on 80 acres and is situated far back on a wooded lot with a pond, pool and a detached rec room. The home includes four bedrooms and one bunkroom along with five full baths.
The home was stripped down to the studs, a total gut. Linc modified the exterior and created a modern look by removing the balconies on the exterior, removing the roof overhang, adding vertical siding and painting the structure black. The garage was converted into a detached rec room and a new pool was added complete with outdoor shower, concrete pavers, ipe wood wall and a limestone surround.
1st Floor Master bedroom Details:
The master bedroom boasts picture windows and a custom desk with floating shelves made of white oak.
-Bed from BlueDot
-Pendant, Soco
-Loveseat in the window, Eames replica
-Desk chair, Article
-Flooring is rough wide plank white oak and distressed

Like how the mini sofa makes use of empty space