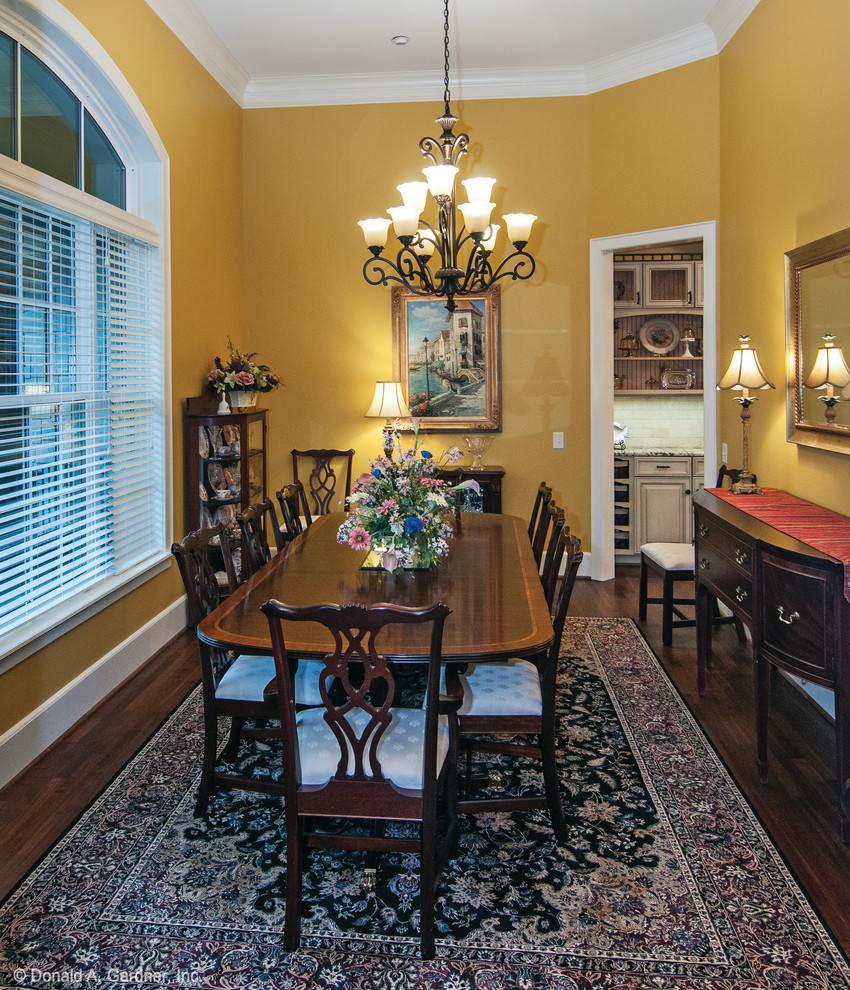
Dining Room of The Birchwood Plan #1239
This Arts and Crafts styled sprawling ranch has much to offer the modern homeowner.
Inside, decorative ceilings top nearly every room, starting with the 12’ ceiling in the foyer. The dining room has a large, front facing window and a buffet nook for furniture. The gourmet kitchen includes a walk-in pantry, island, and a pass-through to the great room. A casual breakfast room leads to the screened porch, offering year- round outdoor living with a fireplace.
G. Frank Hart Photography: http://www.gfrankhartphoto.com
