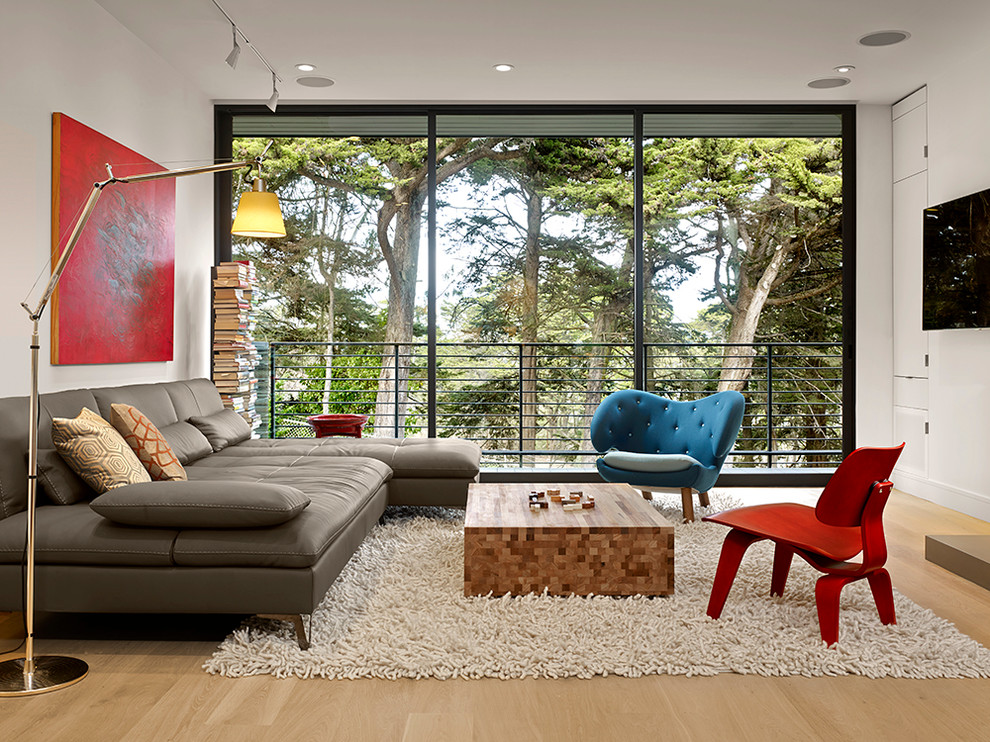
Douglass Park, Azevedo Design
Azevedo Design renovated their client’s home from a compartmentalized 1970s design to one that highlights volume and light. The main living space is a long rectangle stretching from a front deck overlooking cypresses to a two level patio with a view of the bay. A light monitor illuminates the center dining area and adds to the subtle variety of ceiling heights. In the kitchen, custom oak cabinets wrap around a marble and stainless steel island with a section of glass floor revealing a wine cellar below. A small bath and closet combine to become a spa bathroom with a Japanese soaking tub. The exterior was reinvented with new materials in a charcoal palette. Image by Cesar Rubio.

simple black horizontal balcony