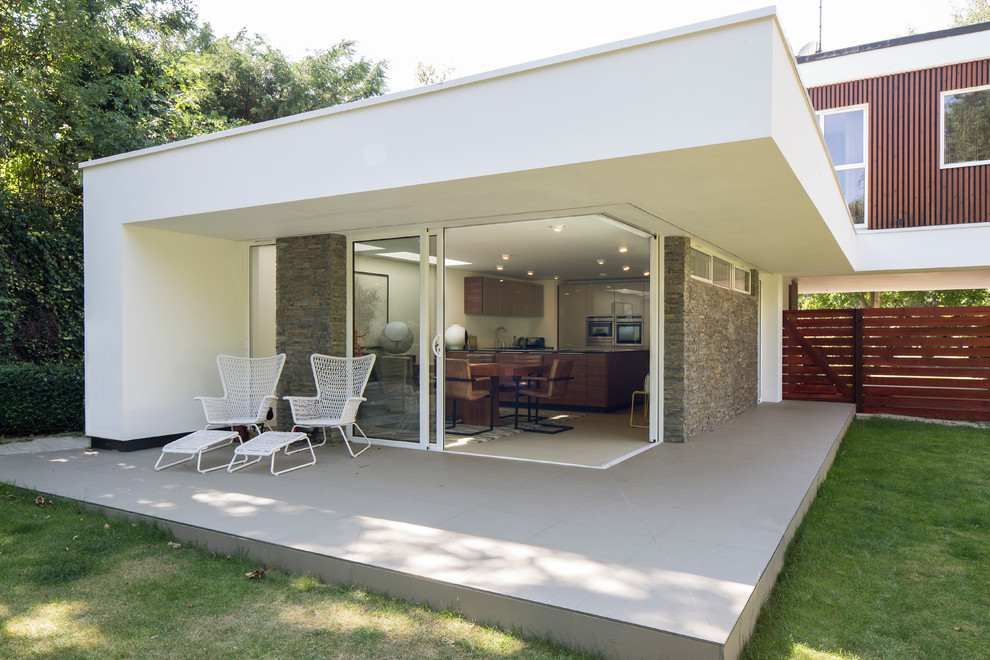
Ducket’s Mead
The original residence is a 1960s structure built on stilts on a floodplain by the River Stort. The brief was to construct a single storey, ground floor extension to house kitchen and lounge/diner, to reconfigure the upstairs and to construct a working photography studio in the garden. A master bedroom with en suite, a lounge and a further bedroom were created as part of the remodelled upstairs, offering views across the green roof of the ground floor extension and the new garden studio, which are aligned to offer clean design lines.
Design Features:
Over-cladded the external walls with timber slats (to main building )
External feature stone wall on the extension gives aesthetic texture and individuality
Glazed corner with doors opening out onto the garden, providing an architectural feature
Changed windows to picture windows at front and back offering clean lines aesthetically and visibility to the garden
Feature lighting on the outside
Continuous flooring from inside to outside creates an aesthetic flow
Andre billeder i Ducketts Mead, Essex
Dette kommenterer Houzz-brugere på
Sarah Mcnamee tilføjede dette til Sarah's ideas3. juli 2019
for front of house - roof extends beyond wall to create shade

29 Clear Architects