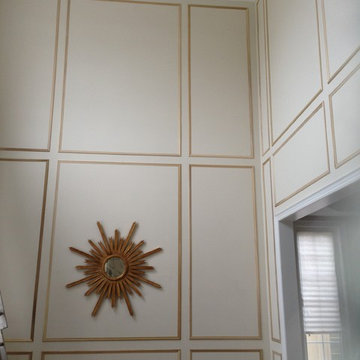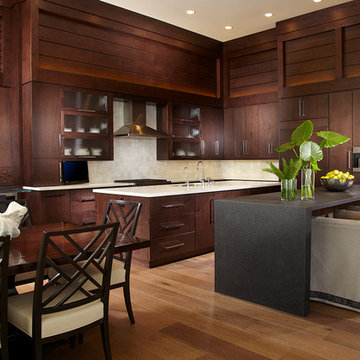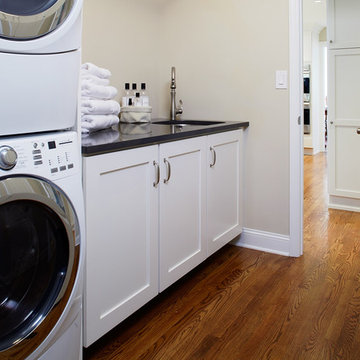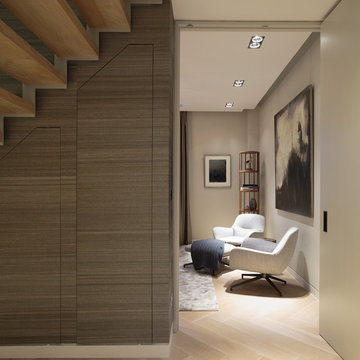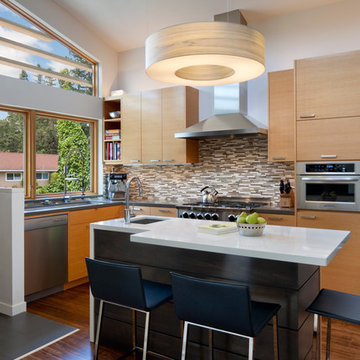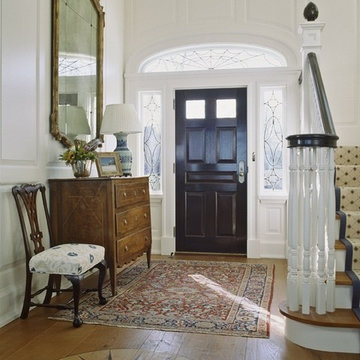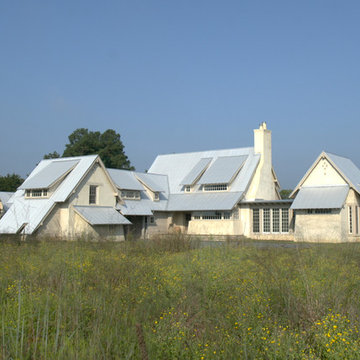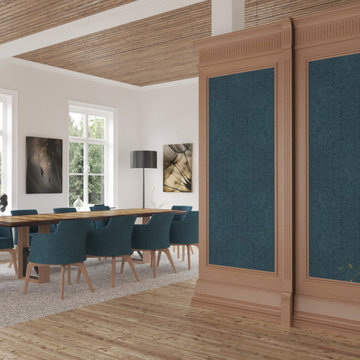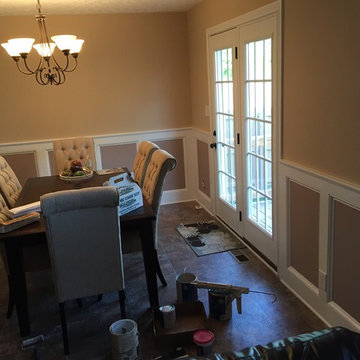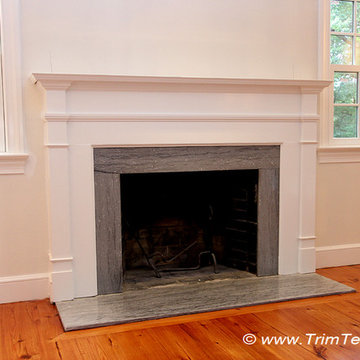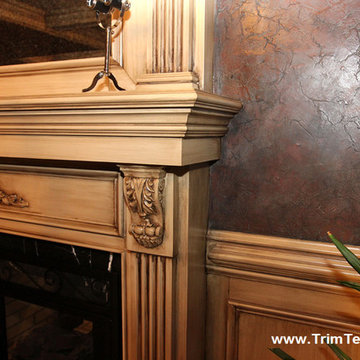Høje paneler: Billeder, design og inspiration

3/4 bathroom with white & gray geometric patterned tile floor in this updated 1940's Custom Cape Ranch. The classically detailed arched doorways and original wainscot paneling in the living room, dining room, stair hall and bedrooms were kept and refinished, as were the many original red brick fireplaces found in most rooms. These and other Traditional features were kept to balance the contemporary renovations resulting in a Transitional style throughout the home. Large windows and French doors were added to allow ample natural light to enter the home. The mainly white interior enhances this light and brightens a previously dark home.
Architect: T.J. Costello - Hierarchy Architecture + Design, PLLC
Interior Designer: Helena Clunies-Ross
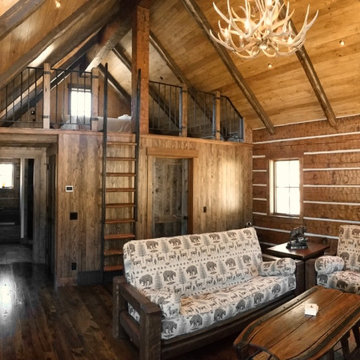
Open living space of the restored 1930's small fishing cabin.
Photo by Jason Letham
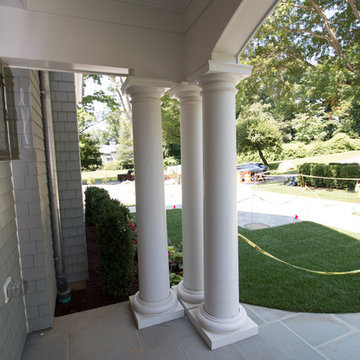
Entry portico. Coffered paneled ceiling and fiberglass tapered columns detail.
Find den rigtige lokale ekspert til dit projekt
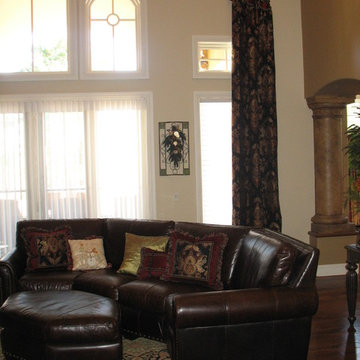
This whole wall of windows in this Great Room needed something to soften the look and give it some color. We chose to do a Cuff Top panels that are hung from medallions on each side. We wanted to keep the angle of the arched windows so we placed the drapery at the same height and then angled the top of the panel. Decorative pillows were made to match.
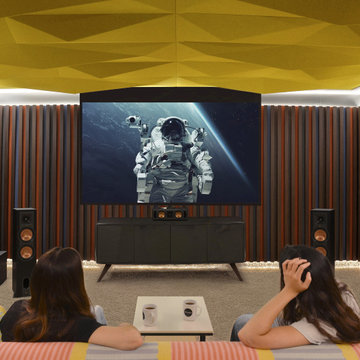
KARA acoustic wall panel, walnut, walnut with red and blue fabric on back panel
GETA acoustic wall panel on ceiling, yellow fabric
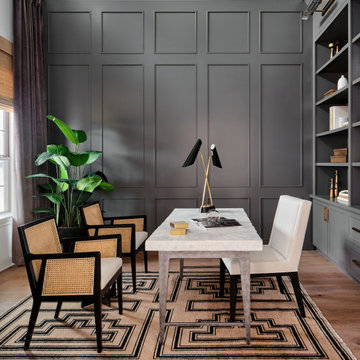
The sophisticated study adds a touch of moodiness to the home. Our team custom designed the 12' tall built in bookcases and wainscoting to add some much needed architectural detailing to the plain white space and 22' tall walls. A hidden pullout drawer for the printer and additional file storage drawers add function to the home office. The windows are dressed in contrasting velvet drapery panels and simple sophisticated woven window shades. The woven textural element is picked up again in the area rug, the chandelier and the caned guest chairs. The ceiling boasts patterned wallpaper with gold accents. A natural stone and iron desk and a comfortable desk chair complete the space.
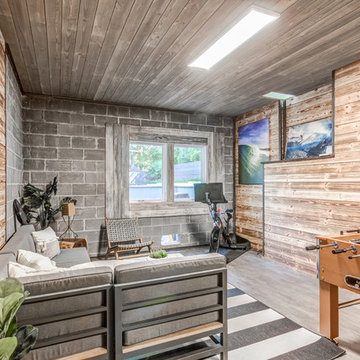
Varying colors and textures in wood paneling on the floor, walls and ceiling are offset by raw concrete block. Flamed panels are secured and finished at the corners guards with a weathered, rust finish. A floating floor creates a neutral ground that unifies gray tones in the ceiling and exposed block. Surf scenes add to the chill, natural vibe.
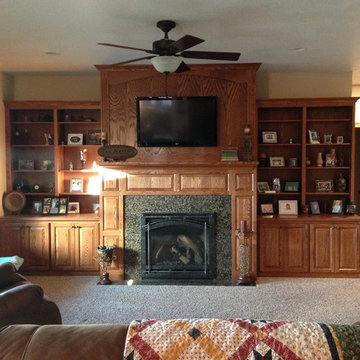
Country Cabinets. This is custom Oak fire place surround. The book shelves next to the fire place are all adjustable
shelving. Raised panel doors and panels around the tile of the fire place
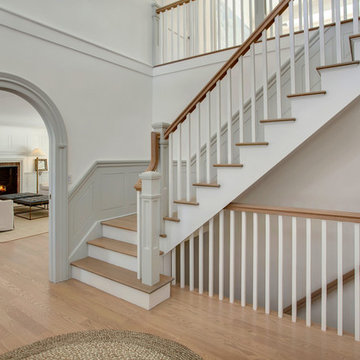
Entry stair hall of this updated 1940's Custom Cape Ranch. The classically detailed arched doorways and original wainscot paneling in the living room, dining room, stair hall and bedrooms were kept and refinished, as were the many original red brick fireplaces found in most rooms. These and other Traditional features were kept to balance the contemporary renovations resulting in a Transitional style throughout the home. Large windows and French doors were added to allow ample natural light to enter the home. The mainly white interior enhances this light and brightens a previously dark home.
Architect: T.J. Costello - Hierarchy Architecture + Design, PLLC
Interior Designer: Helena Clunies-Ross
Høje paneler: Billeder, design og inspiration
54
