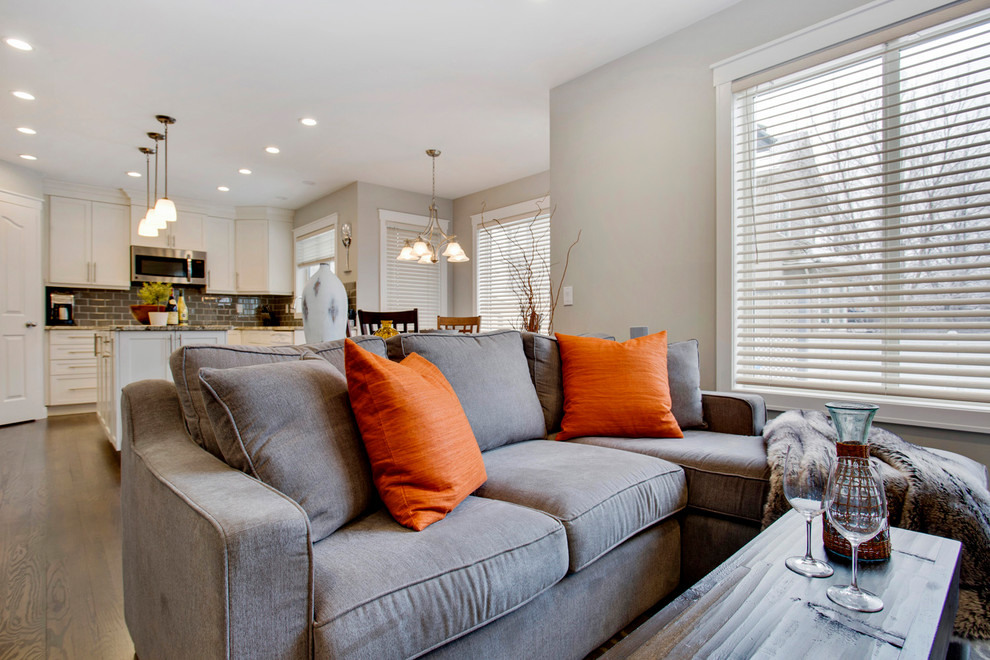
Transitional Home Renovation
A pony wall was removed that separated the kitchen from the family room and the wood flooring creates a continuos flow throughout the main level. Though the family room was quite compact, the homeowners wanted to maximize the seating space for family and friends. The scaled down sectional chaise and a apartment sofa provide ample seating and were deliberately upholstered in different fabrics to avoid a "straight off the showroom floor" look. Since a coffee table could not fit into the space, a farmhouse bench was used. It's rustic top is family friendly and the shelf underneath provides storage for reading materials and remote controls.
Photo: Zoon Media
