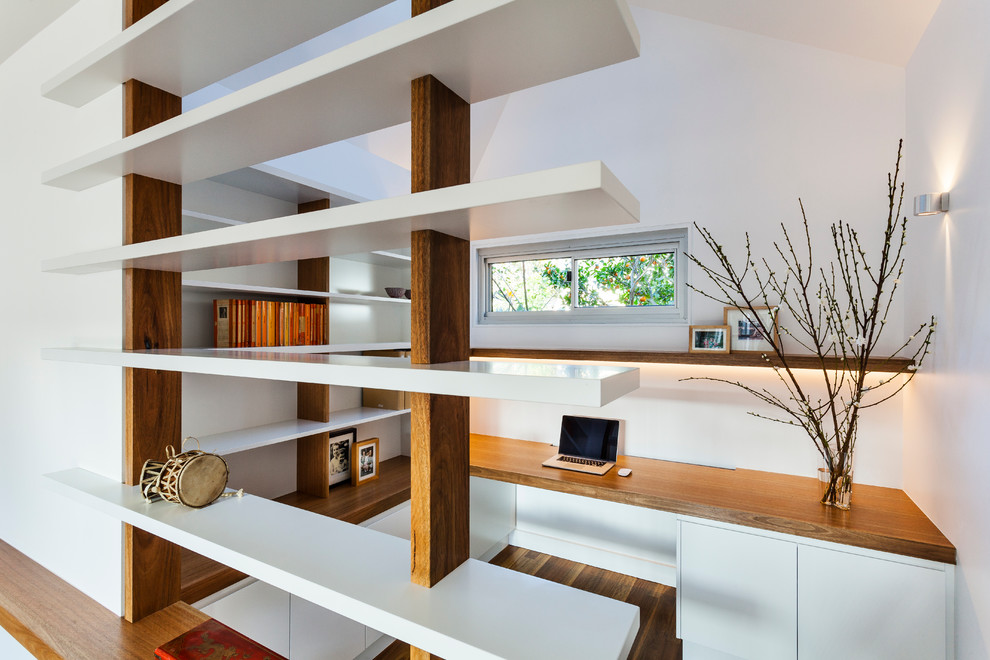
Redfern House
When we started work on this project in inner-city Sydney, the site contained a tiny, 1870s timber cottage that had been given a ‘make over’ in the 1950s. The original front fence had been replaced with a white brick wall, the garden had been largely concreted and a series of additions had been made at the rear. However, the site had one particular advantage – its location at the corner of a street and a pedestrian lane meant that it had aspects to both the North and the West.
The clients, a couple moving from Shanghai to Sydney, needed a house with three bedrooms, a substantial kitchen, generous living areas and a place to work from home. Early in the design process, it was decided that on-site car parking wasn’t a priority, as this would have taken up valuable space that could better be used as living area.
The design centres on a landscaped courtyard that runs along the Western boundary, directly adjacent to the pedestrian lane. The main entrance to the site was moved from the front of the cottage to the lane and the house is now entered via this new courtyard.
The open-plan living spaces and kitchen are arranged around the courtyard and connect directly into it so the courtyard functions as an extension of the living area. A small study is partially screened from the main living area by joinery.
On the first floor are two bedrooms and a bathroom that are accessible via a stair running parallel to the eastern boundary, alongside a panel of double-height glazing.
Natural light floods into the new part of the house from all sides and aluminium louvres and slatted timber awnings have been located to shade the interior in summer but allow the sun to penetrate in winter.
The scheme incorporates the original cottage which now contains a further bedroom and bathroom. With its own street entrance and garden, the cottage works well as a place for guests to stay. A new front fence and the restoration and reconstruction of original external features have recaptured some of this little building’s original character.
This decision to relocate the building entrance to the side lane was made initially for the benefit of the new house. However, it has also resulted in the enhancement of the laneway, adding landscaping and activity to a streetscape that generally consists of garage doors and side fences.
Photography: Robert Walsh @robertwphoto
Builder: Burmah Constructions: www.burmahconstructions.com.au

Under shelf strip lighting, small window for natural light