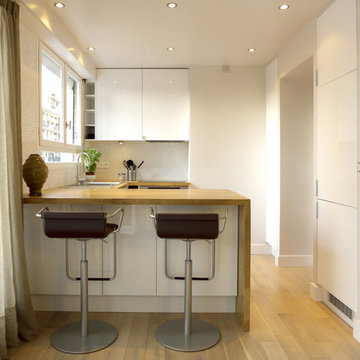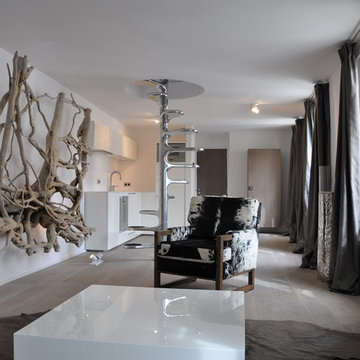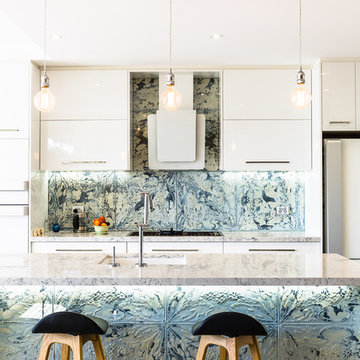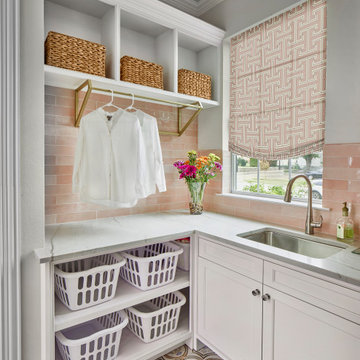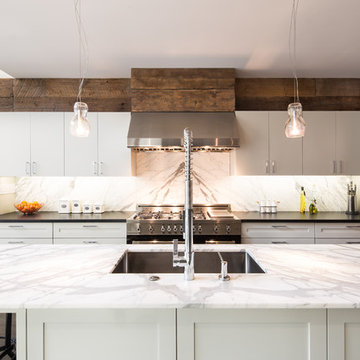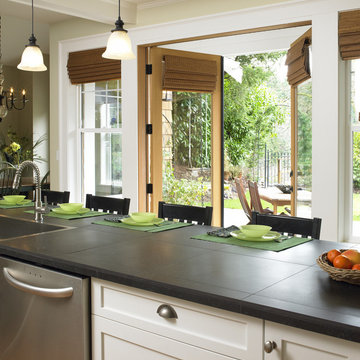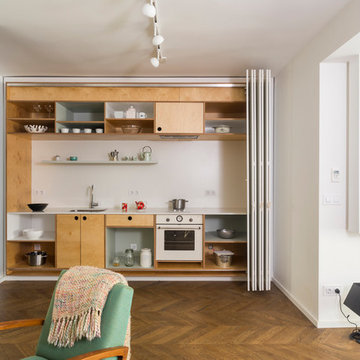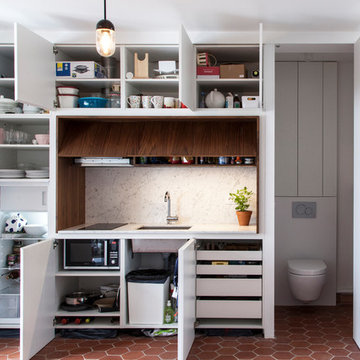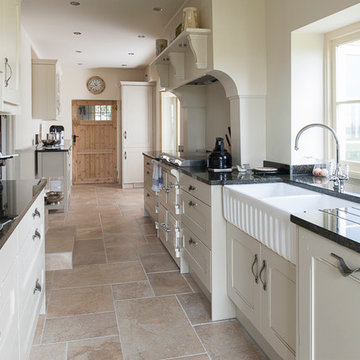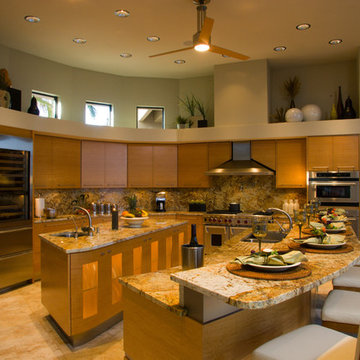Tekøkken i kælder: Billeder, design og inspiration
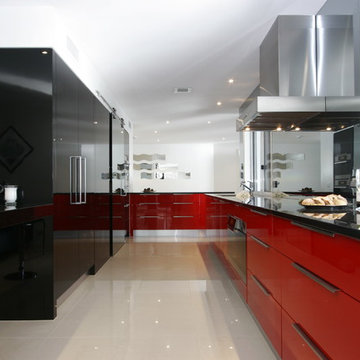
Galley kitchen, Gloss ‘Enigma Red’ 2 pak feature doors.
Front- Black Gloss Createc, pantry shelves & cabinets in Charcoal Melamine. Premium 30mm Black Galaxy Granite bench tops. Pantry in dark gloss laminate. Sliding pantry door system Kethy ‘Exterus’ and Mirastar glass pantry door with large 2 way handle. Luxury continues to custom made outdoor kitchen area.
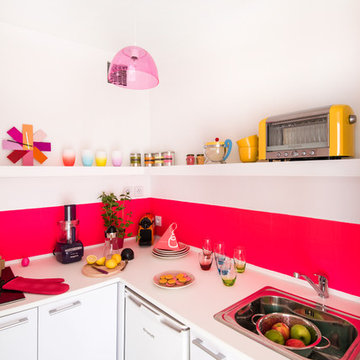
Une cuisine de poche dans 3m2 à réaménager et féminiser au couleur pop.
Find den rigtige lokale ekspert til dit projekt
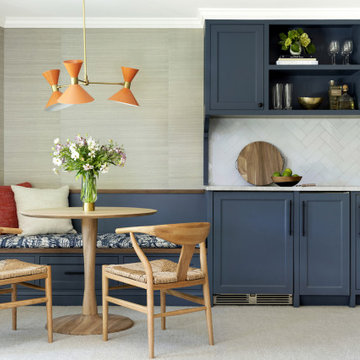
Contractor: Dovetail Renovation
Interiors: Martha Dayton Design
Landscape: Keenan & Sveiven
Photography: Spacecrafting
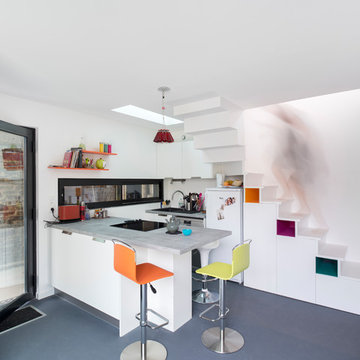
Le projet se trouve dans un quartier résidentiel dense constitué de petits collectifs et de maisons individuelles. La parcelle toute en longueur se situe en retrait par rapport au boulevard et s'isole de manière à offrir un écrin de verdure exceptionnel permettant d'oublier l'ambiance urbaine.
Une petite maison datant du début du siècle existe déjà en fond de parcelle. La sœur de la propriétaire désire réaliser une nouvelle habitation indépendante. Le PLU impose le prolongement de l'existant jusqu'à la limite parcellaire. Le programme consiste donc à réaliser une petite maison de ville mitoyenne.
L'enjeu architectural est de proposer une habitation jumelle, décalée par son écriture contemporaine, sans rupture forte. Elle se dessine dans un même gabarit. La nouvelle construction à ossature et charpente bois reprend les lignes de la maison existante, comme par exemple, la hauteur des baies ou le dessin de la lucarne, contrasté par l'utilisation des matériaux : le bardage noir à pose horizontale ou l'habillage des lucarnes en inox. La mitoyenneté permet la création d'un espace entre-deux constitué d'un passage au rez-de-chaussée et d'une verrière commune à l'étage.
Le rez-de-chaussée offre deux pièces lumineuses ouvertes sur le jardin à l'est. Ces deux espaces séparés d'une double porte constituent les pièces de jour.
La cuisine se loge sous l'escalier et sur la façade sud qui délimite le passage entre les deux maisons.
À l'étage, une chambre et une salle de bain se nichent sous les rampants, chacune avec sa lucarne. Trois plaques de verre traversent le sol de l'étage et jouent avec la lumière et la transparence. La verrière commune raccorde les deux toitures en ardoise. Deux fois plus large à l'ouest qu'à l'est, elle permet à la maison d’être lumineuse tout au long de la journée.
Objectif : Créer une maison de ville mitoyenne contemporaine
Surface de la maison : 63m2
Crédits photos : Martin Argyroglo
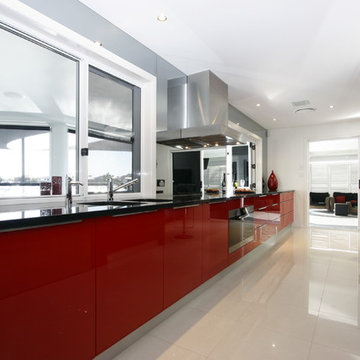
Galley kitchen, Gloss ‘Enigma Red’ 2 pak feature doors.
Front- Black Gloss Createc, pantry shelves & cabinets in Charcoal Melamine. Premium 30mm Black Galaxy Granite bench tops. Pantry in dark gloss laminate. Sliding pantry door system Kethy ‘Exterus’ and Mirastar glass pantry door with large 2 way handle. Luxury continues to custom made outdoor kitchen area.

In this basement a full bath, kitchenette, media space and workout room were created giving the family a great area for both kids and adults to entertain.
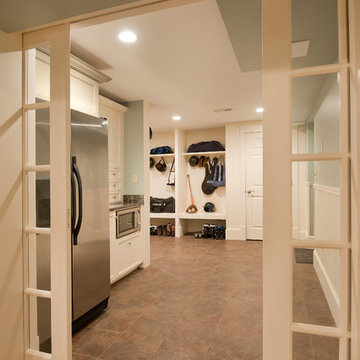
This kitchenette was installed right off the large entertainment room in the basement making snacking a cinch and keeping hordes of hungry teenagers out of the upstairs kitchen!
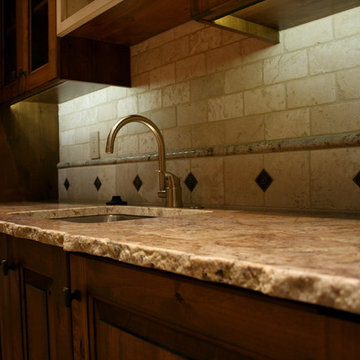
A custom gathering room with kitchenette countertops of 2cm Typhoon Bordeaux granite with a 2cm chiseled edge. The backsplash is 3 inch by 6 inch tumbled travertine and a 3/4 inch Typhoon Bordeaux granite pencil. The accents are 2 inch by 2 inch Westminster Pewter Scudo tiles set between 6 inch by 6 inch travertine tiles.

Bilotta Senior Designer, Thomas Vecchio, and Patrick J. Hamilton of Patrick James Hamilton Designs, partnered on this Manhattan upper east side kitchen renovation. This nondescript ‘60’s co-op and galley kitchen were reimagined into a pre-war era gem by adding architectural details: paneling, coffers, and moldings. Widening the opening created an open vista. Upper panes of glass on the Bilotta Collection wall cabinets echo the apartment’s transoms and unite the two sections that are interrupted by the paneled structural column. To compensate for the shorter wall, storage is optimized with plentiful pullouts, dividers, and specialized organizers. The “dead end” under the window was eliminated by continuing cabinetry and countertop materials around the room.
Countertop wall cabinets create a hutch in full view of the dining room. With dark gray paint, corner posts and furniture base molding, the peninsula reads like an island and bridges the two areas. Quartz countertops sport “lightning bolt” veins for pattern. Sophisticated on-
trend brushed brass was employed on the cabinet pulls and knobs, faucet, sconces, and pendants. A gamechanger was extending the footprint of the kitchen into the hallway with two tall cabinets. One is allocated for cleaning supplies, bulk items, recycling, and the vacuum. The other conceals a built-in wine rack; glassware and bar items; a docking drawer for charging devices; and a Penda-flex rack for files. An absolutely stunning metamorphosis.
Written by Paulette Gambacorta adapted for Houzz.
Bilotta Designer: Tom Vecchio
Interior Designer: Patrick J. Hamilton of Patrick James Hamilton Designs
Photographer: John Bessler
Tekøkken i kælder: Billeder, design og inspiration
1
