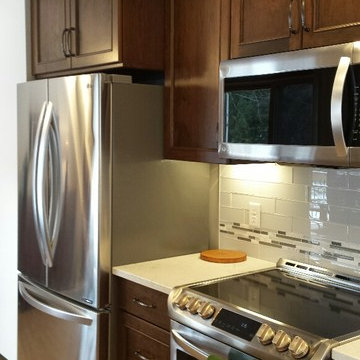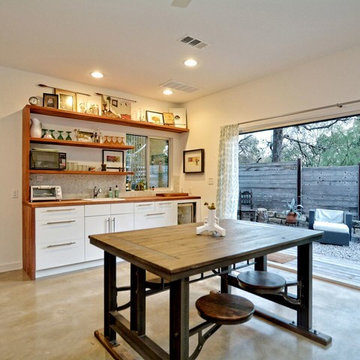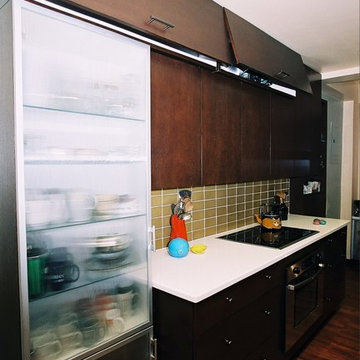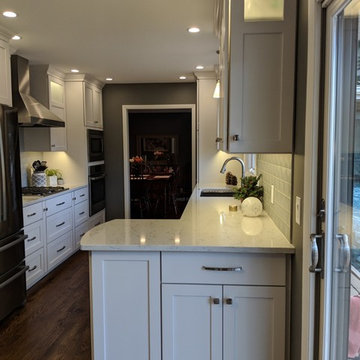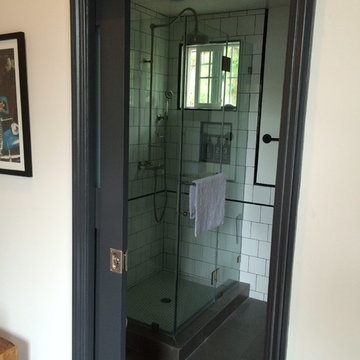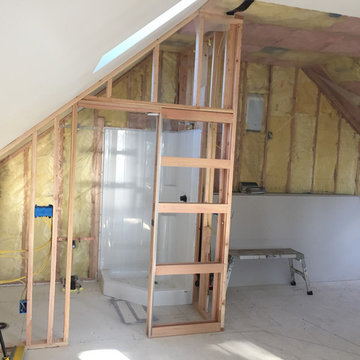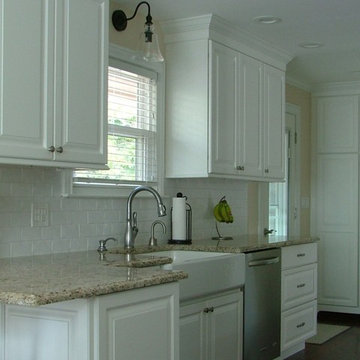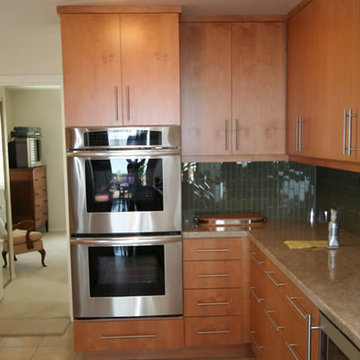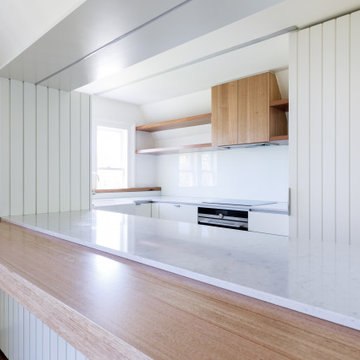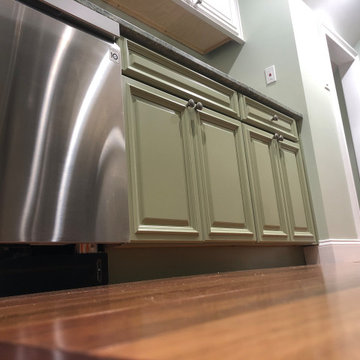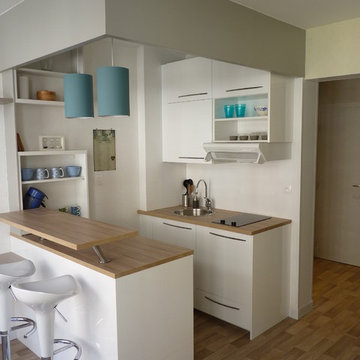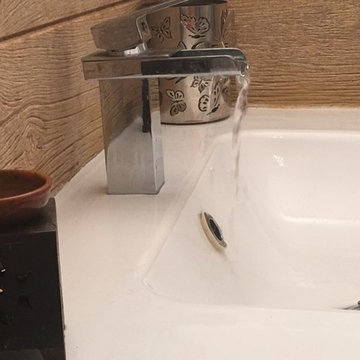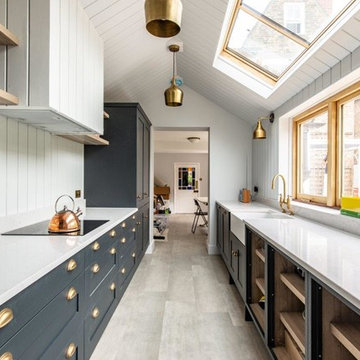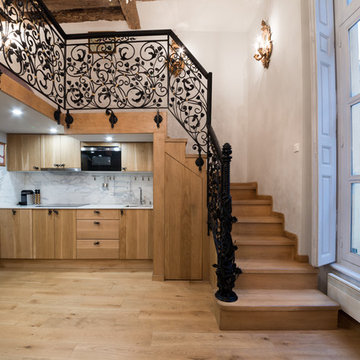Tekøkken i kælder: Billeder, design og inspiration
Find den rigtige lokale ekspert til dit projekt
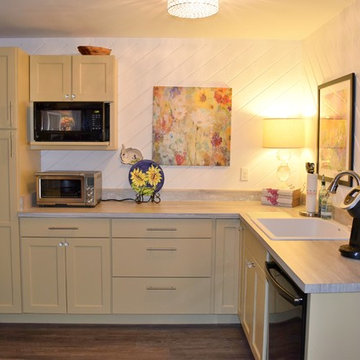
Adorable corner kitchenette with all of the necessities, plenty of storage and a warm presence to welcome any visitor.
Cabinetry: Mid Continent Cabinetry, Parker door style, Buttercream paint on Maple.
Countertop: Travertine Silver Formica.
Design by: Heather Smith, BKC Kitchen and Bath
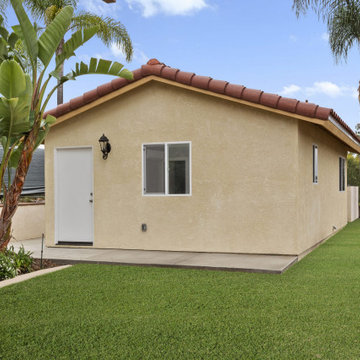
This Escondido area homeowner came to Specialty Home Improvement looking to build a living space for an aging relative. ADUs, also often known as “granny flats” or “in-law suites” are perfect for aging-in-place, short or long-term rentals, or for extra space on your property to increase the value of your home.
The Challenge: Design an Accessory Dwelling Unit (ADU) and living space for an elderly relative on a fixed budget. The space is needed to provide as much complete independence and privacy for the relative as possible. The ADU also needed to fit a specific area in the backyard that did not impede on the existing outdoor entertainment area or pool. Since the area of the build is located in a warmer area of San Diego’s North County, summertime power consumption and indoor temperature were a concern.
The Solution: For budget purposes, the shape of the unit was kept as a basic rectangle, since odd shapes and angles present challenges and additional costs to engineer and build. Since there was the possibility of guests or perhaps more than one person at a time using the ADU, the bathroom was given an independent entry. A closet was placed between the bathroom and the bedroom to help provide a sound buffer.
Floors were designed as polished concrete to help maintain a cooler ambient temperature during the summer months. Light colors on the cabinets, walls, and ceilings along with dual paned vinyl windows provide ample light, temperature control, and ventilation.
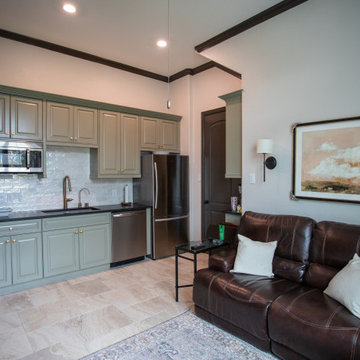
A nice kitchenette for the guest house, amazing combination of colors.
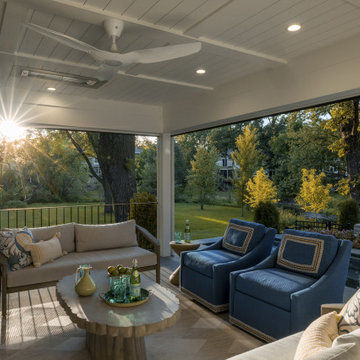
Contractor: Dovetail Renovation
Interiors: Martha Dayton Design
Landscape: Keenan & Sveiven
Photography: Spacecrafting
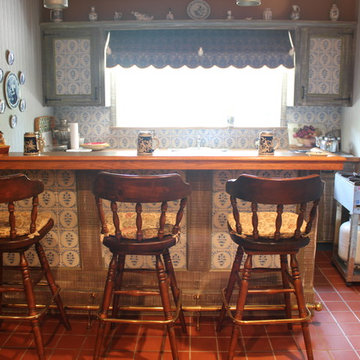
As part of the overall concept for the room this wet bar was created to fit in with the rustic nature of the space. It's primarily made from rough sawn yellow pine with a faux finish applied to it. The top is a wood grain plastic laminate for durability. The inset vinyl panels are of a popular motif used on German pottery. The stools are handcrafted by us as well.
Tekøkken i kælder: Billeder, design og inspiration
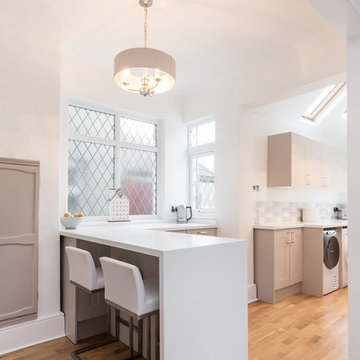
Our Solent Kitchen in Kashmir enhances this compact kitchen beautifully. Our designers have managed to incorporate a breakfast bar at the end of this galley kitchen.
126
