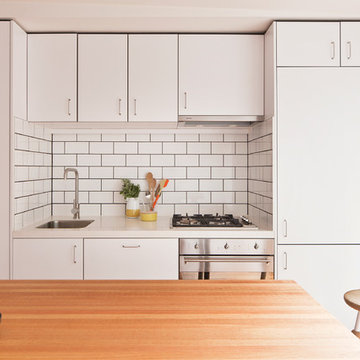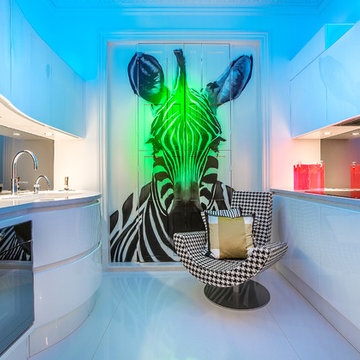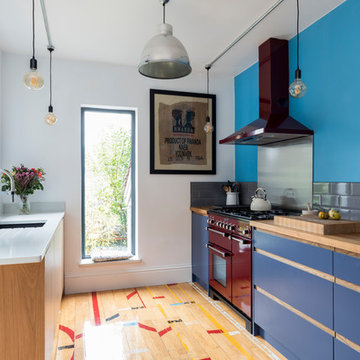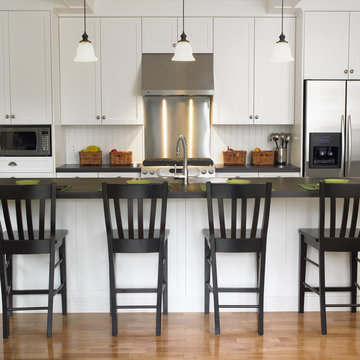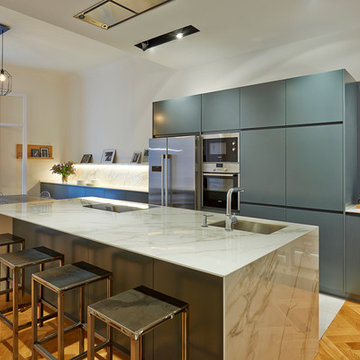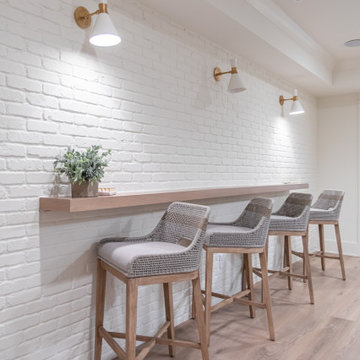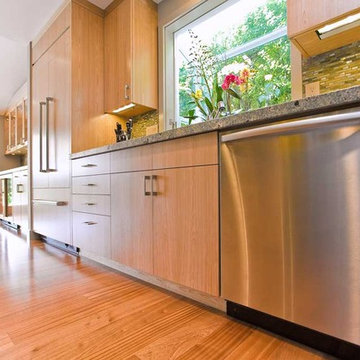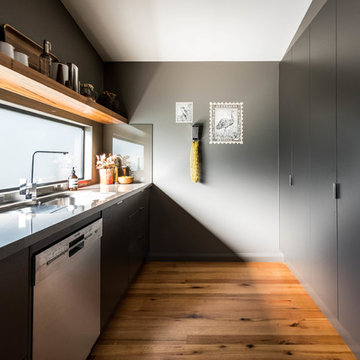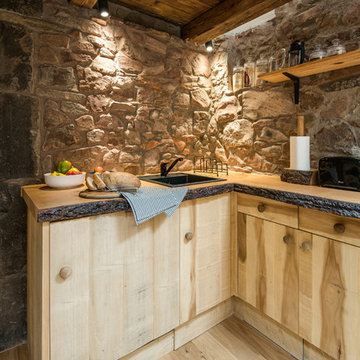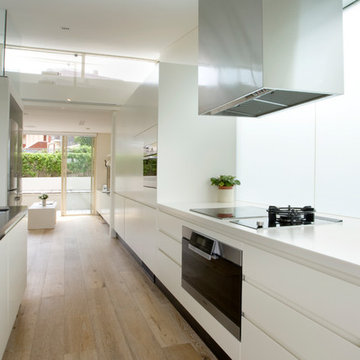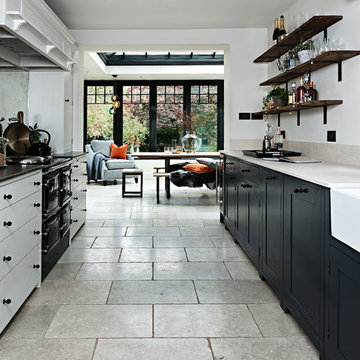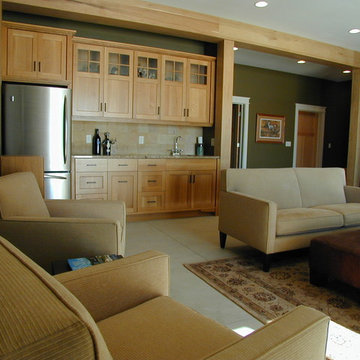Tekøkken i kælder: Billeder, design og inspiration
Find den rigtige lokale ekspert til dit projekt
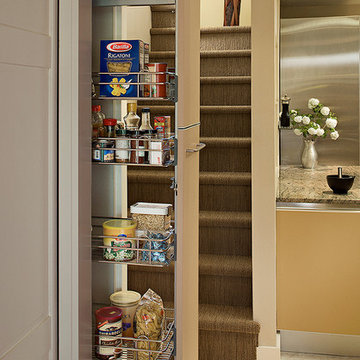
Pull out pantry maximizes an 11" wide space by utilizing the full 24" depth. This style pantry is accessible from both sides providing a great storage solution!
Photo by Sam Van Fleet
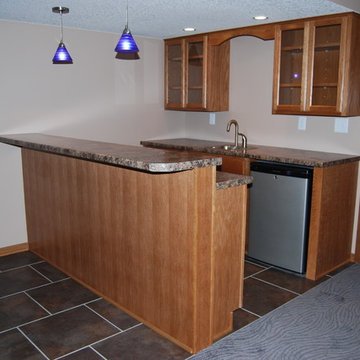
This is a walk-behind 2-tiered wet bar in a basement finish that provides most of the amenities of a kitchen, thereby allowing the homeowner to entertain in the lower level of their home. This is actually a fairly affordable bar for a walk-behind since it uses stock cabinetry, laminate countertops and the bar front is 1/4" oak veneered plywood rather than recessed or raised panel front. Photos by Todd Construction.

Weil Friedman designed this small kitchen for a townhouse in the Carnegie Hill Historic District in New York City. A cozy window seat framed by bookshelves allows for expanded light and views. The entry is framed by a tall pantry on one side and a refrigerator on the other. The Lacanche stove and custom range hood sit between custom cabinets in Farrow and Ball Calamine with soapstone counters and aged brass hardware.
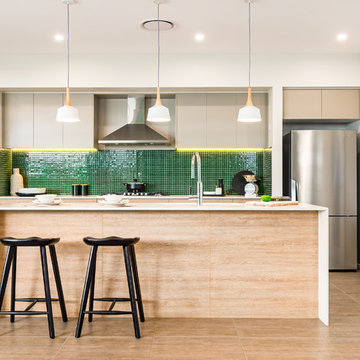
Vibe
The Vibe is a home where life can be lived in full colour. A home created to be enjoyed, to be loved, to be lived in.
The Vibe has mojo at its core. Every room, finish and fitting, is packed with style, luxury and charisma. Think Tropical Palm Springs styling with a mod Scandinavian edge would best describe the décor on display. What makes the Vibe different is the emerald green featured throughout in both subtle and not-so-subtle ways!

This lower level kitchenette/wet bar was designed with Mid Continent Cabinetry’s Vista line. A shaker Yorkshire door style was chosen in HDF (High Density Fiberboard) finished in a trendy Brizo Blue paint color. Vista Cabinetry is full access, frameless cabinetry built for more usable storage space.
The mix of soft, gold tone hardware accents, bold paint color and lots of decorative touches combine to create a wonderful, custom cabinetry look filled with tons of character.
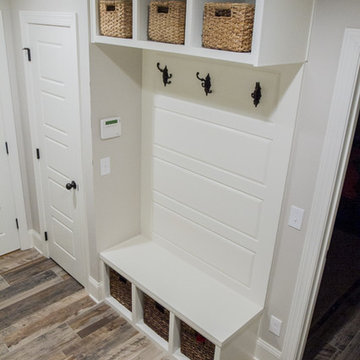
This basement renovation includes a mud room area, bedroom, living area with kitchenette and bathroom, and storage space.
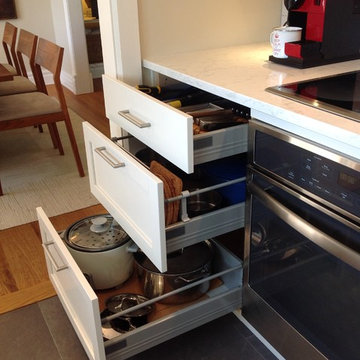
More fun stuff inside the drawers from Ikea. We had the cabinet doors and drawers spray painted in a custom colour.
Tekøkken i kælder: Billeder, design og inspiration
54

