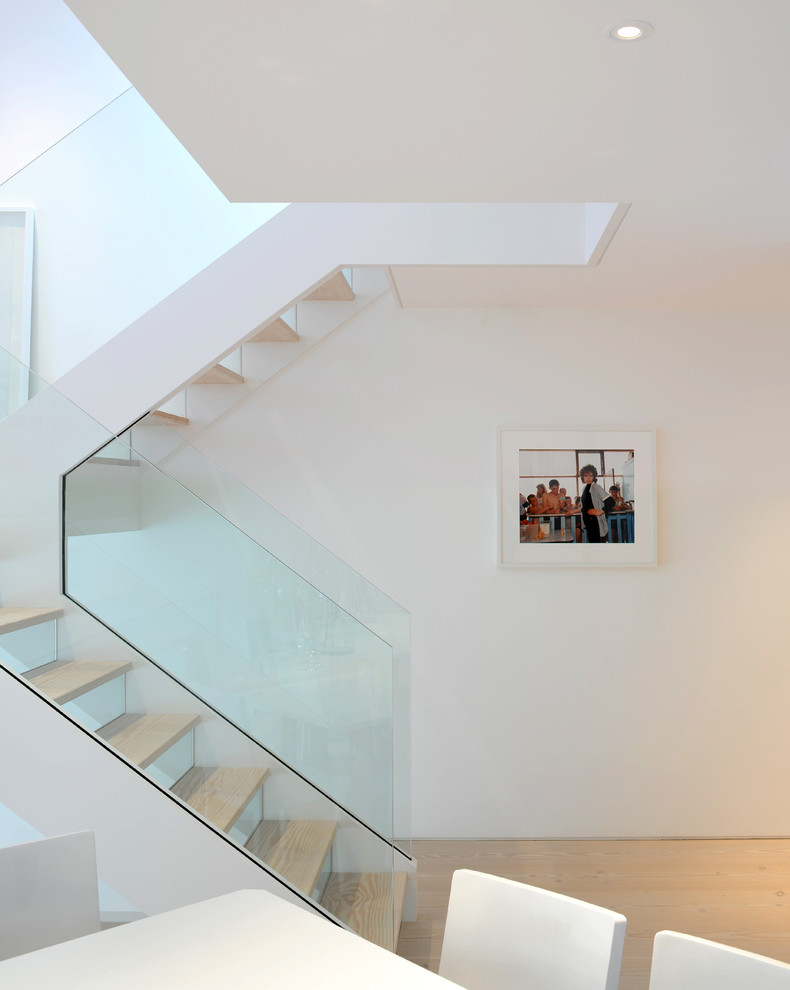
Terraced House Refit
TG-Studio tackled the brief to create a light and bright space and make the most of the unusual layout by designing a new central staircase, which links the six half-levels of the building.
A minimalist design with glass balustrades and pale wood treads connects the upper three floors consisting of three bedrooms and two bathrooms with the lower floors dedicated to living, cooking and dining. The staircase was designed as a focal point, one you see from every room in the house. It’s clean, angular lines add a sculptural element, set off by the minimalist interior of the house. The use of glass allows natural light to flood the whole house, a feature that was central to the brief of the Norwegian owner.
Photography: Philip Vile
Andre billeder i Terraced House Refit in Highgate
Dette kommenterer Houzz-brugere på
Mary Abraham tilføjede dette til My ideas9. november 2021
Staircase

“Jeg åbnede huset op så meget som muligt og fjernede korridorer, hvor jeg kunne,” siger arkitekten. Trappen blev...