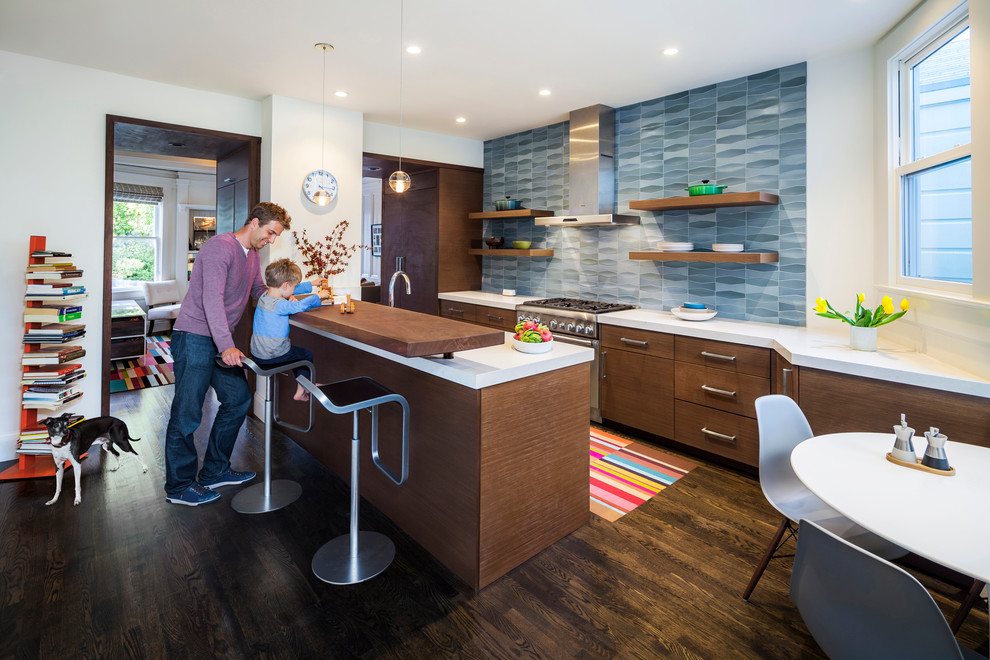
Washington
This project focused on transforming an upper floor unit, with a long footprint and dark segmented spaces, into a light filled, open and efficient home. The new kitchen incorporates former circulation space and creates a generous, relaxed gathering area. A glass clad mezzanine level is the home's new crown jewel. Open to the kitchen below, the mezzanine streams sunlight into the center of the home and connects to the outside through two new roof decks. With a bold colored wind wall delineating the mezzanine and roof level, the outdoor spaces are private, comfortable oases within the city. ©Lucas Fladzinski

Floating