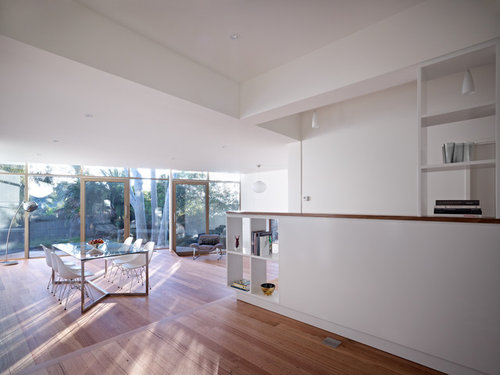Before and after of a Californian bungalow
Andrew Child Architecture
5 år siden
sidst ændret:5 år siden
Fremhævet svar
Sorter efter:Ældste
(19) kommentarer
Jamie
5 år sidenEmily Lancuba
5 år sidenMaxwell Design
5 år sidenSidst ændret: {last_modified_time}5 år sidenAllie Broadland
5 år sidenjulie herbert
5 år sidencloudpants
5 år sidenPDL by Schneider Electric
5 år sidenSharon Bouchard
5 år sidenLynette Ludbrook
5 år sidenSidst ændret: {last_modified_time}5 år sidenAndrew Child Architecture thanked Lynette Ludbrooksiriuskey
5 år sidenAndrew Child Architecture
5 år sidenURBAN METAL
5 år sidenKaren Herring
5 år sidenGeorgia Madden
5 år sidenNelson Interior Stylists
5 år sidenUser
5 år sidenNelson Interior Stylists
5 år sidenUser
5 år siden

Sponsored
Reload the page to not see this specific ad anymore
Flere diskussioner






94236633