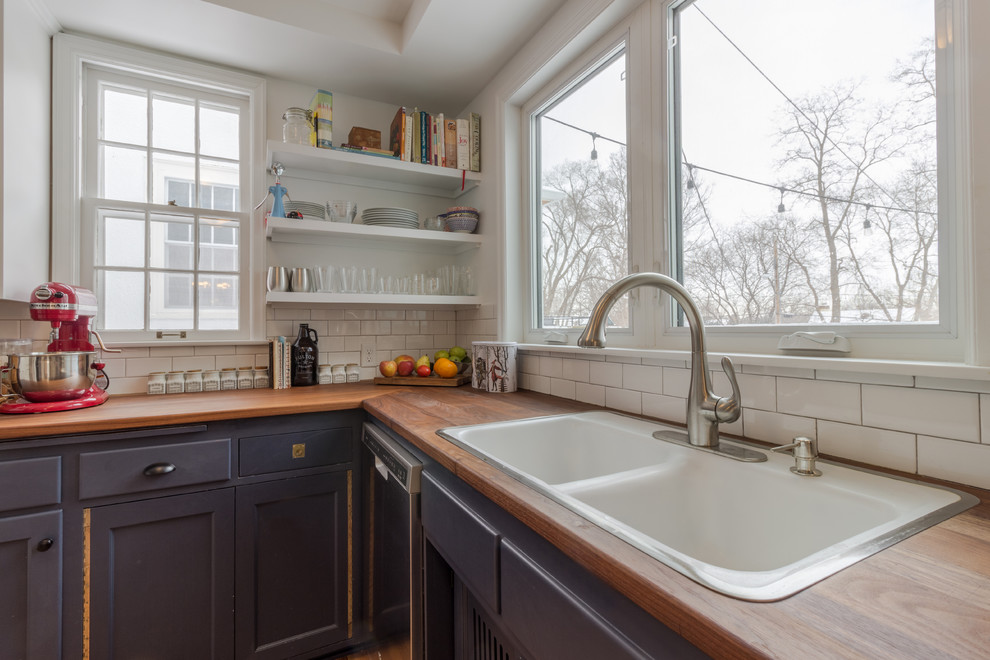
Project 2683-1 Scandinavian Kitchen Open Floor Plan Remodel South Minneapolis
Designer: Emily Blonigen
This Lynnhurst home and family were ready for a kitchen update. After living in a tight kitchen with little storage, the homeowners were looking to open walls and add some additional cabinetry. The new kitchen was designed to salvage a few existing cabinets as well as design new storage for the larger kitchen footprint. The new kitchen is open to the existing sunroom addition and dining area for the family to enjoy open living. New hardwood flooring in the kitchen, painted two-tone cabinetry in White and Hale Navy, and walnut counters finish the room. One of our favorite parts of the space is the custom bi-pass pantry storage. Floating shelves and a walnut accent on the back wall really make the storage pop for open or closed storage use. The walnut accent was also carried above the fridge in the wine storage rack. The contrasting colors and materials with the light bright walls create a soothing Scandinavian kitchen design.

dark drawers, tile walls, floating shelves, wood counters