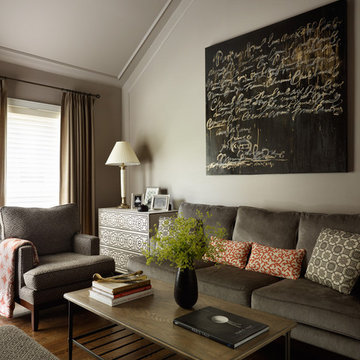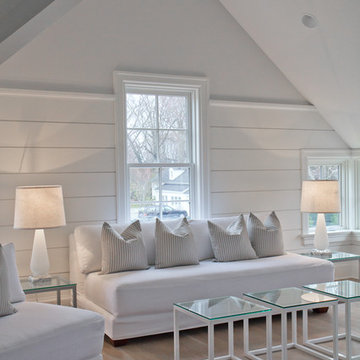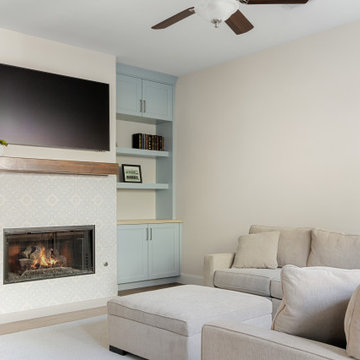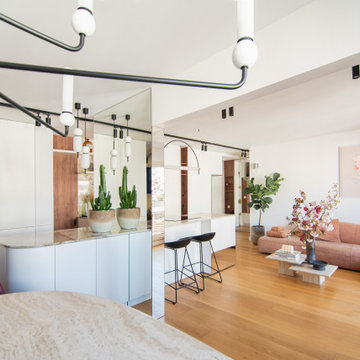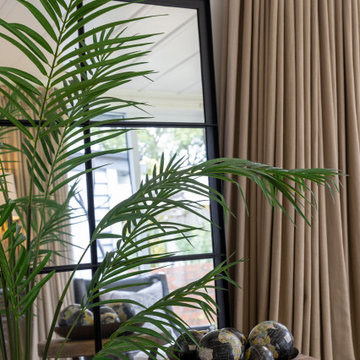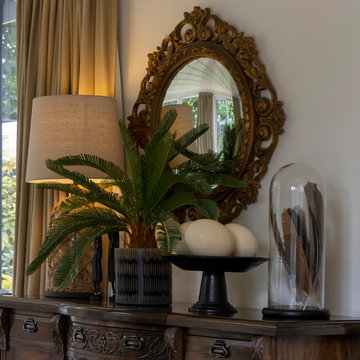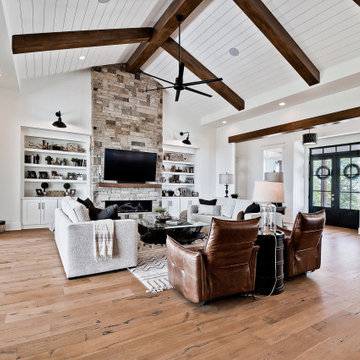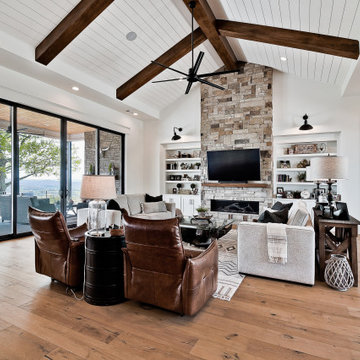49.054 Billeder af alrum
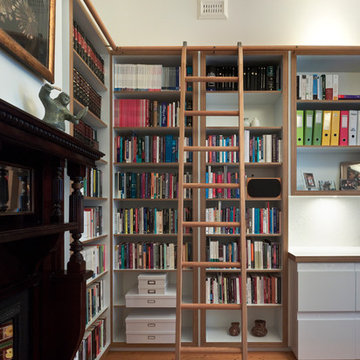
A bookshelf wraps around the study, with a timber ladder and rail working in with the traditional fireplace and mantle. Photo by Peter Bennetts
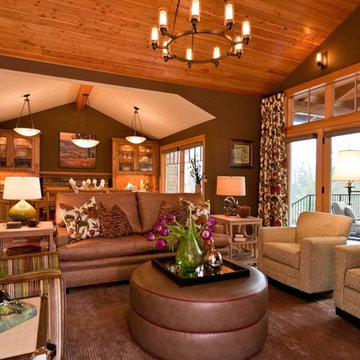
This family of five live miles away from the city, in a gorgeous rural setting that allows them to enjoy the beauty of the Oregon outdoors. Their charming Craftsman influenced farmhouse was remodeled to take advantage of their pastoral views, bringing the outdoors inside. We continue to work with this growing family, room-by-room, to thoughtfully furnish and finish each space.
Our gallery showcases this stylish home that feels colorful, yet refined, relaxing but fun.
For more about Angela Todd Studios, click here: https://www.angelatoddstudios.com/
To learn more about this project, click here: https://www.angelatoddstudios.com/portfolio/mason-hill-vineyard/
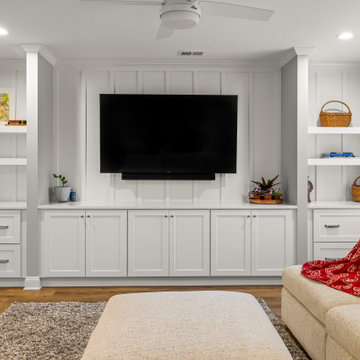
The open concept design for this modern basement remodel, with its gray and white color scheme, creates a welcoming environment that is bright and airy. The family room is a comfortable living space that can be used for a variety of activities and features a set of white custom built-in cabinets and stylish floating shelves for additional storage and a custom designed panel wall with mounted tv.

Daylight now streams into the living room brightening the shaded forest location.
Photography by Mike Jensen
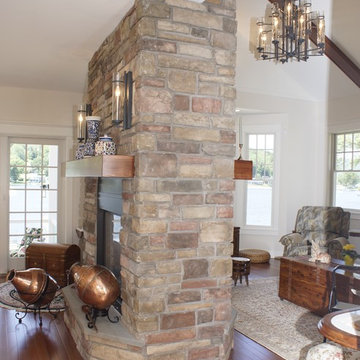
Open family room, designed for relaxing while the enjoying the company of family and friends.
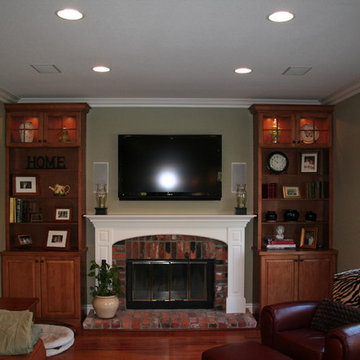
Maple Bookcases, Brick Fireplace with White Mantle, Flat Screen TV Mounted above Fireplace
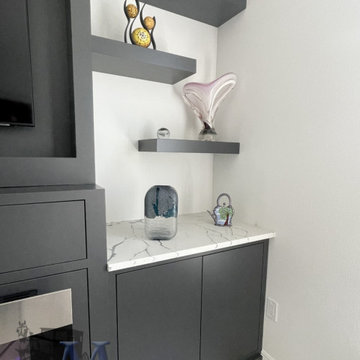
This sleek and streamlined wall unit features an electric fireplace unit, a tv mounted above the fireplace, a mini fridge, and quartz countertops. Slab doors with a push to open latch, straight molding, and dark gray paint create a modern design. Floating shelves give space for decorative items. Built from solid brown maple hardwood and painted with Sherwin Williams Iron Ore #SW-7069 paint. Amish made in the USA.
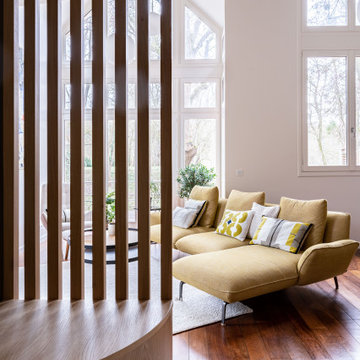
Dans cette maison datant de 1993, il y avait une grande perte de place au RDCH; Les clients souhaitaient une rénovation totale de ce dernier afin de le restructurer. Ils rêvaient d'un espace évolutif et chaleureux. Nous avons donc proposé de re-cloisonner l'ensemble par des meubles sur mesure et des claustras. Nous avons également proposé d'apporter de la lumière en repeignant en blanc les grandes fenêtres donnant sur jardin et en retravaillant l'éclairage. Et, enfin, nous avons proposé des matériaux ayant du caractère et des coloris apportant du peps!
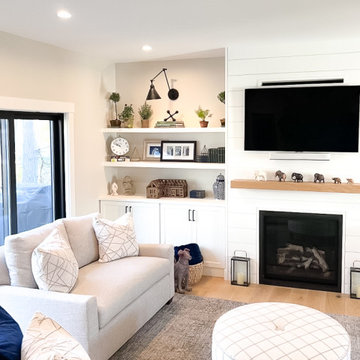
Modern Farmhouse Living Room - Shiplap fireplace accent wall and built-ins
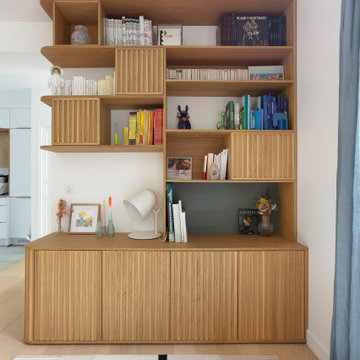
Conception d'une bibliothéque sur mesure pour un séjour.
Accompagnement pour les choix décoratif.
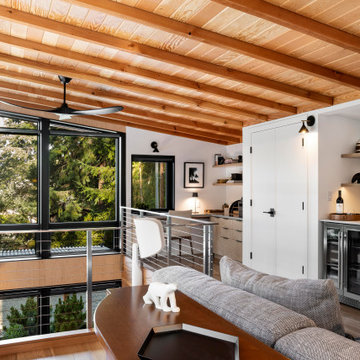
The loft of our Scandinavian modern project showing the west facing corner office and a portion of the family/media room
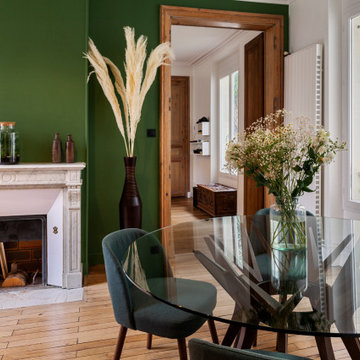
Aménagement d'une salle à manger avec cuisine ouverte
Mise en couleur de l'espace cuisine pour hiérarchiser les espaces
49.054 Billeder af alrum
126
