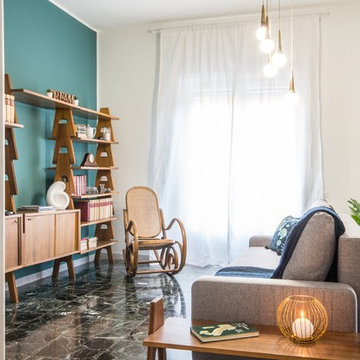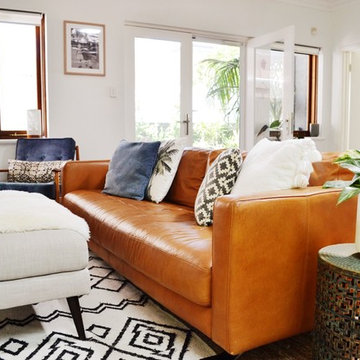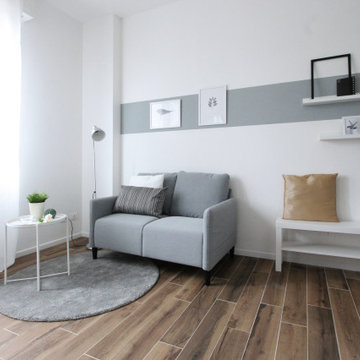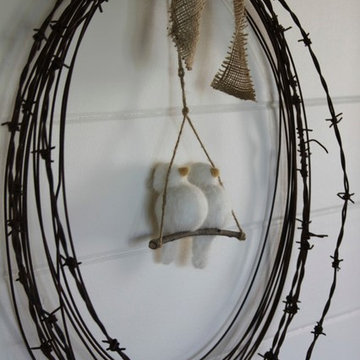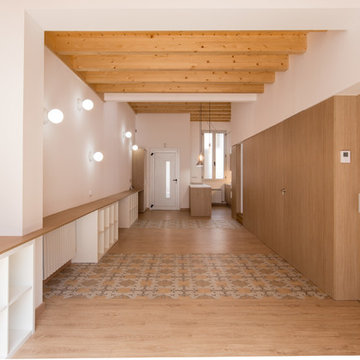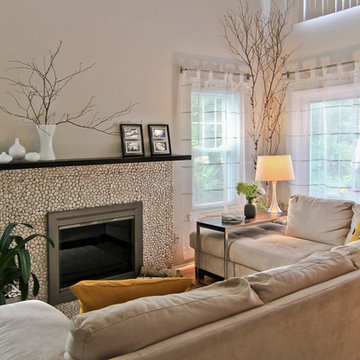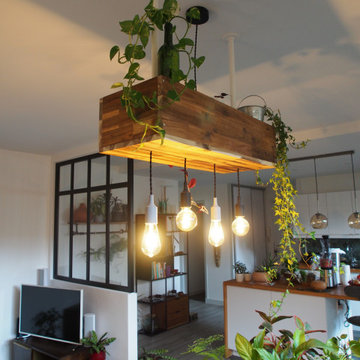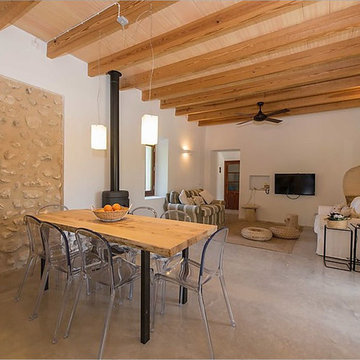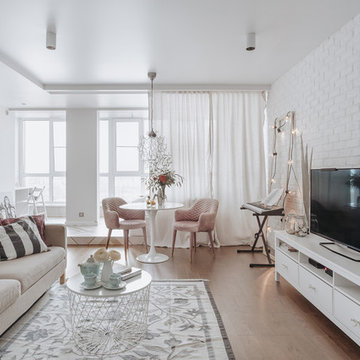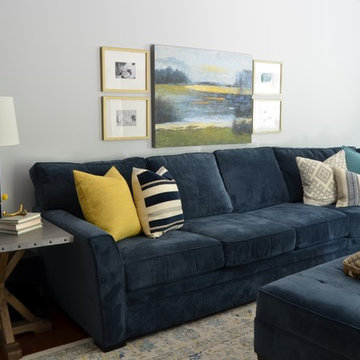5.852 Billeder af alrum
Sorteret efter:
Budget
Sorter efter:Populær i dag
341 - 360 af 5.852 billeder
Item 1 ud af 2
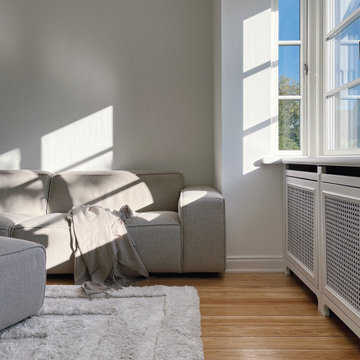
Helles Wohnzimmer mit modernem XXL Sofa und Hochflor Teppich. Alte Heizungsverkleidungen und skandinavische Fenster geben dem Raum Gemütlichkeit.
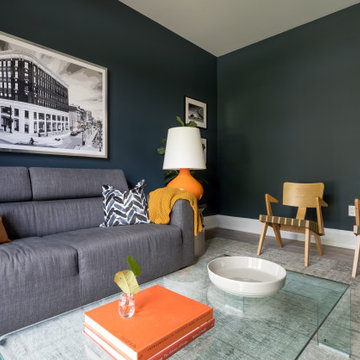
This modern home was completely open concept so it was great to create a room at the front of the house that could be used as a media room for the kids. We had custom draperies made, chose dark moody walls and some black and white photography for art. This space is comfortable and stylish and functions well for this family of four.
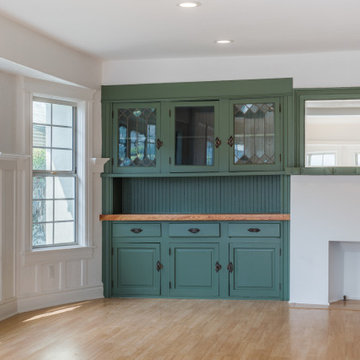
This contemporary space was designed for first time home owners. In this space they wanted to add a focal point storage/bar area in their family room. You will also see the guest bathroom and kitchen. Lighter colors & tall windows make a small space look larger. Wainscoting adds height, making the ceilings look higher.
JL Interiors is a LA-based creative/diverse firm that specializes in residential interiors. JL Interiors empowers homeowners to design their dream home that they can be proud of! The design isn’t just about making things beautiful; it’s also about making things work beautifully. Contact us for a free consultation Hello@JLinteriors.design _ 310.390.6849_ www.JLinteriors.design
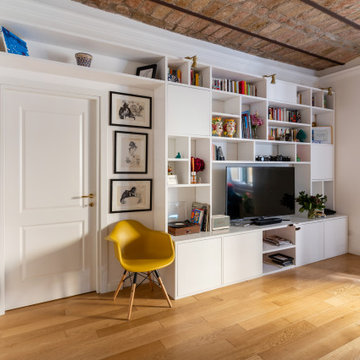
Design arredo su misura, libreria occupa intero muro, integrando le porte già esistenti. Insieme con arredo è stato progettato la luce adatta allo spazio. Una parete attrezzata per la tv con i contenitori chiusi ed aperti, realizzati in legno faggio e verniciati bianchi fatti da artigiano.
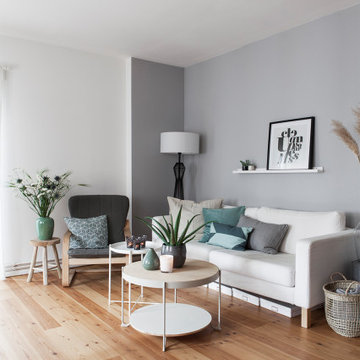
Neue skandinavische Wohnlichkeit
Die Kunden sind erst vor kurzem umgezogen. Die Möbel stehen zwar, aber es fehlt an Gemütlichkeit und auch an Persönlichkeit des Raumes. Nach einem Kundengespräch haben wir die Vorlieben der Kunden erfahren. Sie mögen den nordischen Stil, helle Farben und grafische Muster. Ihre Lieblingsfarben sind türkis, grün, grau und weiß. Aus diesen Informationen erstellten wir dann ein Moodboard. Ziel eines Moodboard ist es, eine Idee bzw. Stimmung zu visualisieren, so erhält der Kunde einen ersten Eindruck von der Idee der Umgestaltung. Das Ergebnis seht ihr auf unseren Vorher-Nachher Fotos. Mit wenigen Mitteln, wie neue Pflanzen, Bilder und Kissen und einigen neuen Kleinmöbeln lassen sich so überraschende Ergebnisse erzielen.
Das Zimmer wirkt viel behaglicher und die Wünsche der Kunden wurden so umgesetzt, dass sie jetzt ein individuelles Zuhause haben.
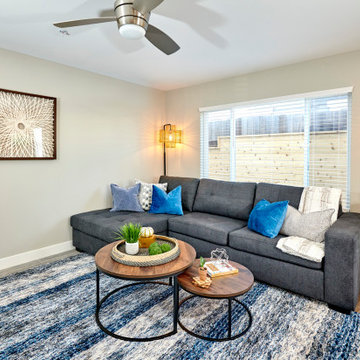
Natural wood elements, such as a side table made from tree branches and wicker floor lamps give this blue and white, coastal living area warmth and ease.
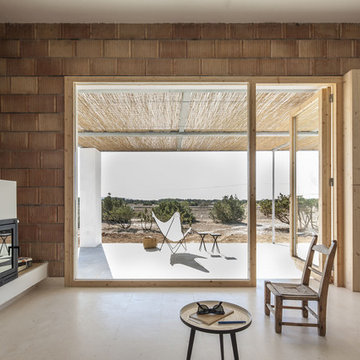
Can Xomeu Rita es una pequeña vivienda que toma el nombre de la finca tradicional del interior de la isla de Formentera donde se emplaza. Su ubicación en el territorio responde a un claro libre de vegetación cercano al campo de trigo y avena existente en la parcela, donde la alineación con las trazas de los muros de piedra seca existentes coincide con la buena orientación hacia el Sur así como con un área adecuada para recuperar el agua de lluvia en un aljibe.
La sencillez del programa se refleja en la planta mediante tres franjas que van desde la parte más pública orientada al Sur con el acceso y las mejores visuales desde el porche ligero, hasta la zona de noche en la parte norte donde los dormitorios se abren hacia levante y poniente. En la franja central queda un espacio diáfano de relación, cocina y comedor.
El diseño bioclimático de la vivienda se fundamenta en el hecho de aprovechar la ventilación cruzada en el interior para garantizar un ambiente fresco durante los meses de verano, gracias a haber analizado los vientos dominantes. Del mismo modo la profundidad del porche se ha dimensionado para que permita los aportes de radiación solar en el interior durante el invierno y, en cambio, genere sombra y frescor en la temporada estival.
El bajo presupuesto con que contaba la intervención se manifiesta también en la tectónica del edificio, que muestra sinceramente cómo ha sido construido. Termoarcilla, madera de pino, piedra caliza y morteros de cal permanecen vistos como acabados conformando soluciones constructivas transpirables que aportan más calidez, confort y salud al hogar.
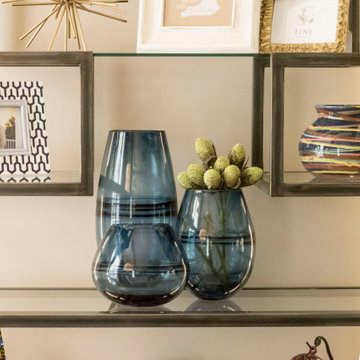
This J-town client worked with an online design service to select their furniture for this long and narrow Family Room. They made some great choices including a navy sectional and a colorful rug. However, they still needed help pulling everything together. We started by adding the incredible media cabinet along the wall opposite the sectional to balance the space. And as large as the space is, there was no place to display their travel treasures so we added this unique etagere. We framed the windows with lovely linen drapery panels in an oatmeal color to pop off the navy accent walls. We tied all of our colors together will this vibrant artwork for over the mantle. This is such a fun couple, and now their main Living Area truly reflects their personality and love of travel.
The moral of this story is you can have great furniture and your room still won’t feel like home. It is the finishing touches that make a house a home. Enjoy!
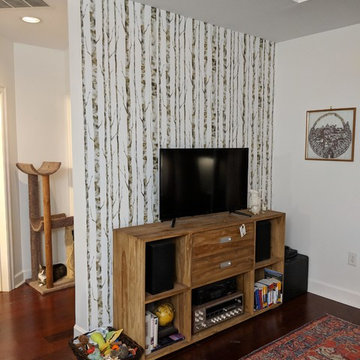
Finnish hunting lodge style added to Buckhead condo to create functional, livable space for a small family. Storage furniture along with collapsible dining table adds function to a small space design. Open concept space flows from one end of the space to the other with seamless style. Fresh paint lightened the condo while touches of distressed whitewashed wood and wallpaper add some texture and drama.
5.852 Billeder af alrum
18
