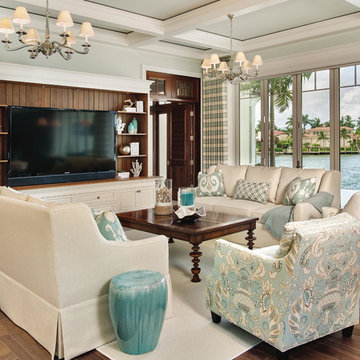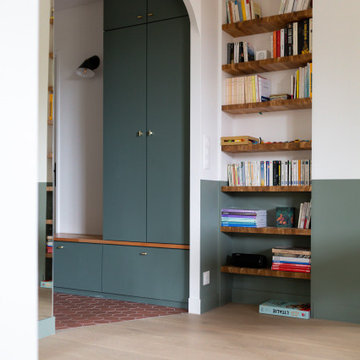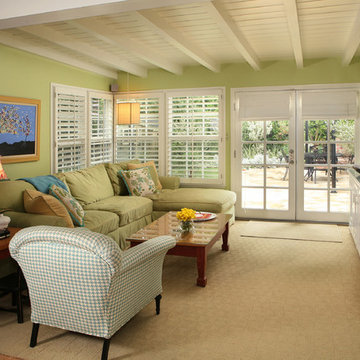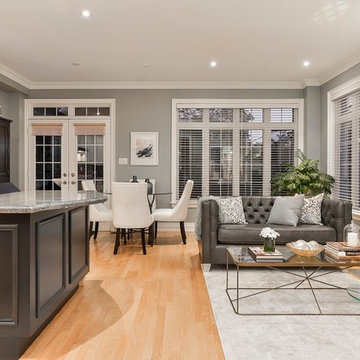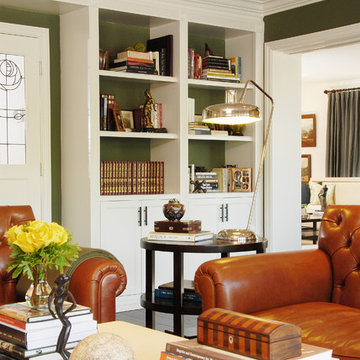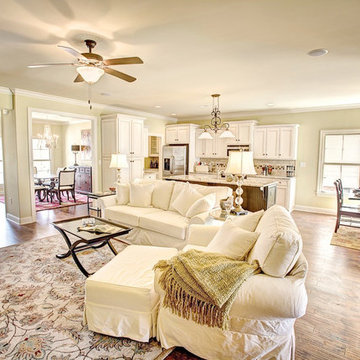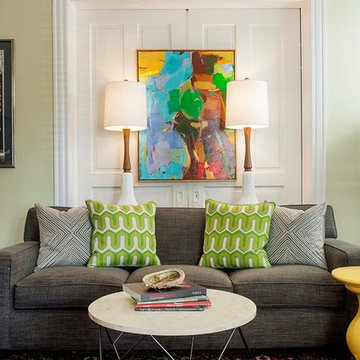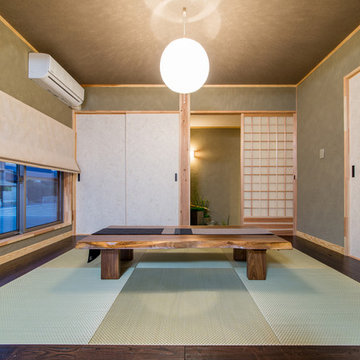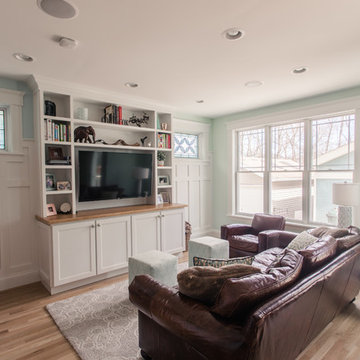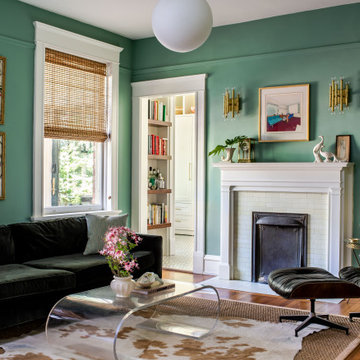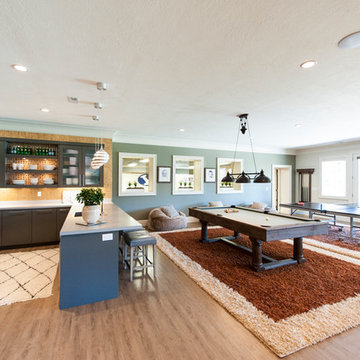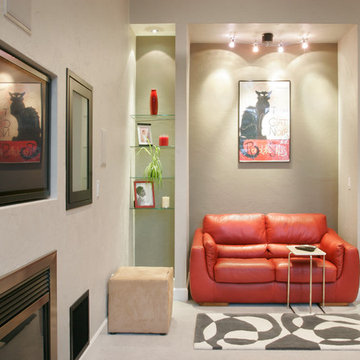245 Billeder af beige alrum med grønne vægge
Sorteret efter:
Budget
Sorter efter:Populær i dag
1 - 20 af 245 billeder
Item 1 ud af 3

This modern, industrial basement renovation includes a conversation sitting area and game room, bar, pool table, large movie viewing area, dart board and large, fully equipped exercise room. The design features stained concrete floors, feature walls and bar fronts of reclaimed pallets and reused painted boards, bar tops and counters of reclaimed pine planks and stripped existing steel columns. Decor includes industrial style furniture from Restoration Hardware, track lighting and leather club chairs of different colors. The client added personal touches of favorite album covers displayed on wall shelves, a multicolored Buzz mascott from Georgia Tech and a unique grid of canvases with colors of all colleges attended by family members painted by the family. Photos are by the architect.

A cozy family room with wallpaper on the ceiling and walls. An inviting space that is comfortable and inviting with biophilic colors.
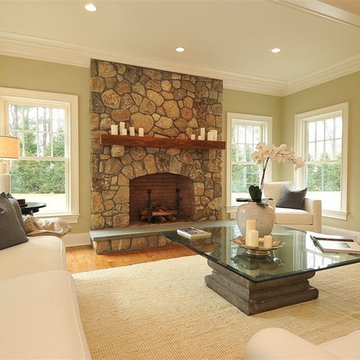
Family Room:
•Floor-to-ceiling Connecticut fieldstone fireplace, with bluestone raised hearth
•Select and better red oak flooring varying width
•Electrical outlets, data/com, central vacuum located in baseboards, recessed lighting
•Wired for flat panel TV location with surround sound
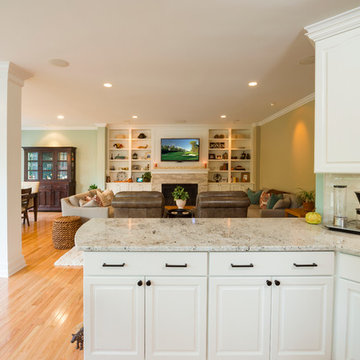
The portion of the space to the left of the column was added to the back of our clients' home to give them an expanded yet still casual and open dining space. The original breakfast area was converted to a play area for their 2-year-old.
A fireplace that was originally on the back of the home was relocated to the current wall of the Family Room, and flanked with built-in cabinets, tile, and a millwork surround for the TV.
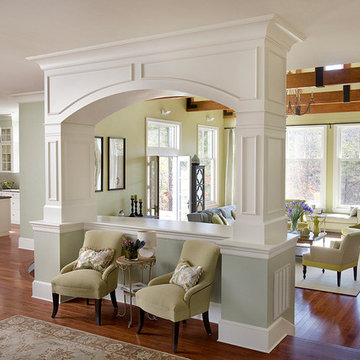
This New England farmhouse style+5,000 square foot new custom home is located at The Pinehills in Plymouth MA.
The design of Talcott Pines recalls the simple architecture of the American farmhouse. The massing of the home was designed to appear as though it was built over time. The center section – the “Big House” - is flanked on one side by a three-car garage (“The Barn”) and on the other side by the master suite (”The Tower”).
The building masses are clad with a series of complementary sidings. The body of the main house is clad in horizontal cedar clapboards. The garage – following in the barn theme - is clad in vertical cedar board-and-batten siding. The master suite “tower” is composed of whitewashed clapboards with mitered corners, for a more contemporary look. Lastly, the lower level of the home is sheathed in a unique pattern of alternating white cedar shingles, reinforcing the horizontal nature of the building.
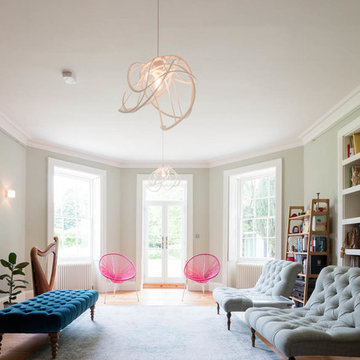
Alterations and refurbishment of a Grade II listed rectory, including the Coach House refurbishment.
245 Billeder af beige alrum med grønne vægge
1
