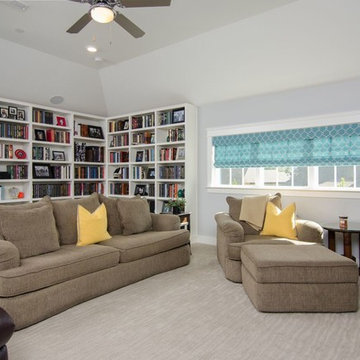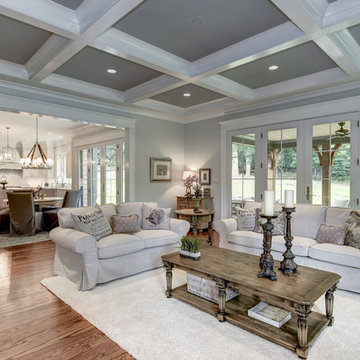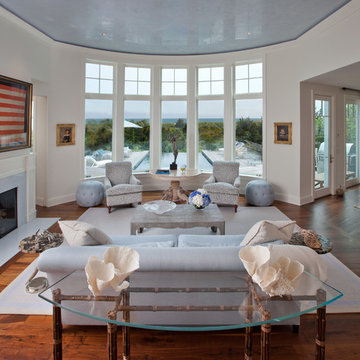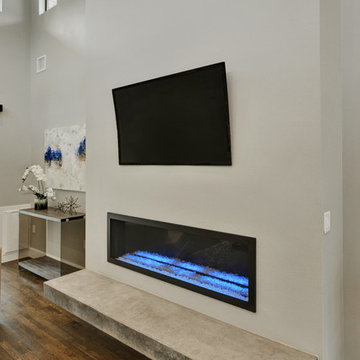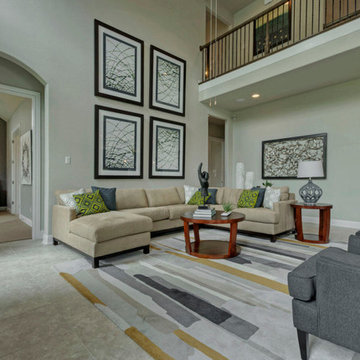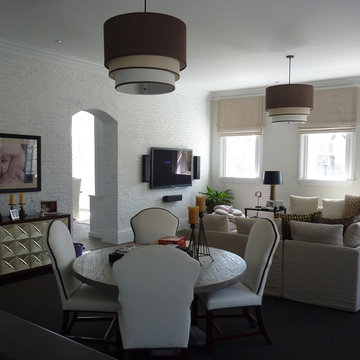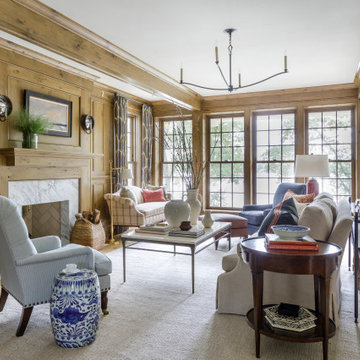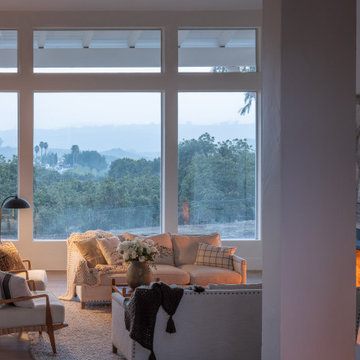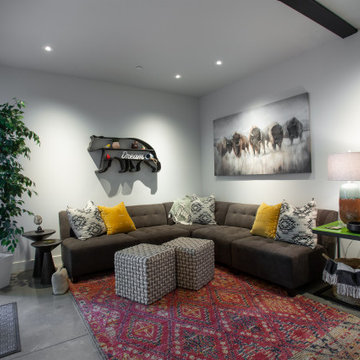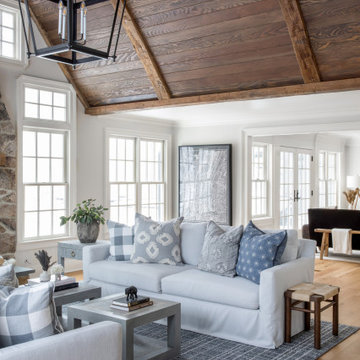54.357 Billeder af gråt alrum
Sorteret efter:
Budget
Sorter efter:Populær i dag
701 - 720 af 54.357 billeder
Item 1 ud af 2
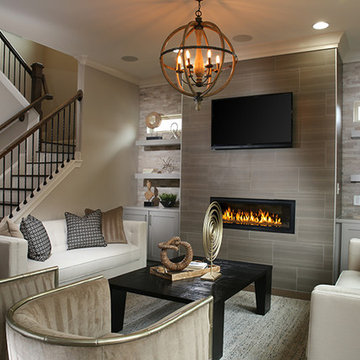
This modern, transitional, family room proves that neutrals don't have to be boring!
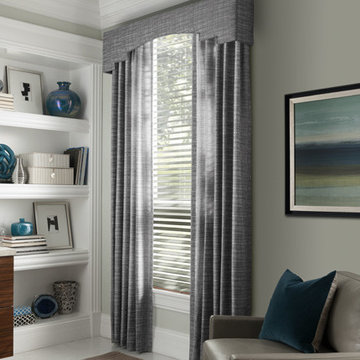
Up the ante of your great room's aesthetic by adding cornice board that looks simple yet elegant.
Styling tip: Use the same fabric from one of your upholstered furniture pieces on the cornice board for visual uniformity.
Photo of an elegant living room with grey walls.
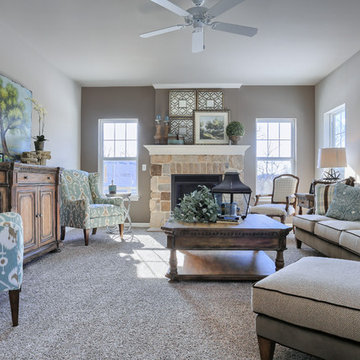
The family room of the Dorchester Model, designed by Garman Builders, Inc. of Ephrata, PA - 2,600 square feet.
Photo Album: Justin Tearney
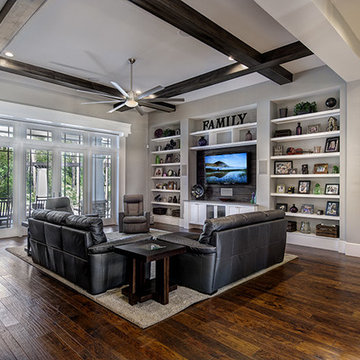
Great Room. The Sater Design Collection's luxury, Craftsman home plan "Prairie Pine Court" (Plan #7083). saterdesign.com
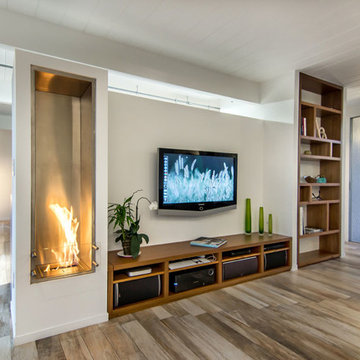
This is a rebuild of a Bay Area mid-century home. The floors are made of porcelain tile that looks like wood. The heating system is radiant heat which transfers heat better through tile than through hardwood. This stainless steel vertical fireplace burns ethanol fuel. The fireplace is by Ecosmart Fireplace: according to the Ecosmart website, "EcoSmart Fireplaces are fuelled by bioethanol, a renewable liquid fuel produced from agricultural by-products which burns clean - no smoke, no sparks, no fuss."
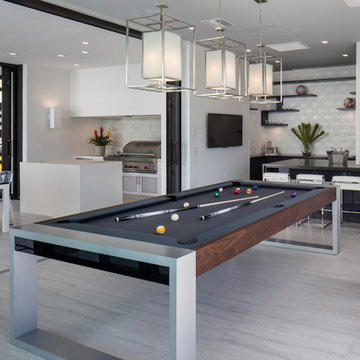
This Palm Springs inspired, one story, 8,245 sq. ft. modernist “party pad” merges golf and Rat Pack glamour. The net-zero home provides resort-style living and overlooks fairways and water views. The front elevation of this mid-century, sprawling ranch showcases a patterned screen that provides transparency and privacy. The design element of the screen reappears throughout the home in a manner similar to Frank Lloyd Wright’s use of design patterns throughout his homes. The home boasts a HERS index of zero. A 17.1 kW Photovoltaic and Tesla Powerwall system provides approximately 100% of the electrical energy needs.
A Grand ARDA for Custom Home Design goes to
Phil Kean Design Group
Designer: Phil Kean Design Group
From: Winter Park, Florida
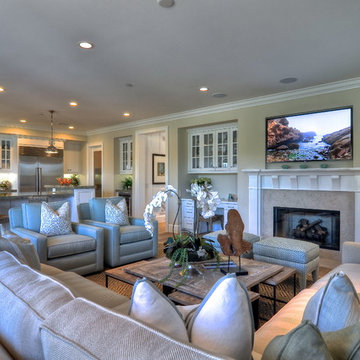
Beach decor is found in the details in this spacious family room. Coastal framed artwork, natural fabrics and warm tones of tan and sea blue come together to create a space to relax and unwind. Upholstered light sea blue chairs sit aside an off white sectional sofa and additional seating is provided by upholstered ottomans. A large flat panel television hangs above the white fireplace.
Manning Homes,
20151 SW Birch St #150, Newport Beach
(949) 250-4200
54.357 Billeder af gråt alrum
36

