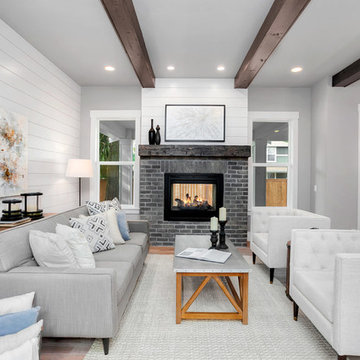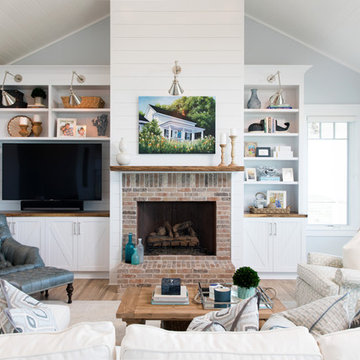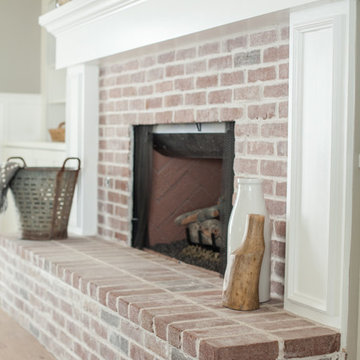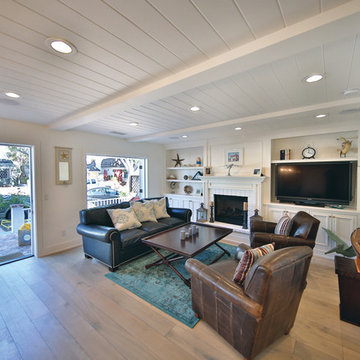1.418 Billeder af alrum med lyst trægulv og muret pejseindramning
Sorteret efter:
Budget
Sorter efter:Populær i dag
1 - 20 af 1.418 billeder
Item 1 ud af 3

For this home, we really wanted to create an atmosphere of cozy. A "lived in" farmhouse. We kept the colors light throughout the home, and added contrast with black interior windows, and just a touch of colors on the wall. To help create that cozy and comfortable vibe, we added in brass accents throughout the home. You will find brass lighting and hardware throughout the home. We also decided to white wash the large two story fireplace that resides in the great room. The white wash really helped us to get that "vintage" look, along with the over grout we had applied to it. We kept most of the metals warm, using a lot of brass and polished nickel. One of our favorite features is the vintage style shiplap we added to most of the ceiling on the main floor...and of course no vintage inspired home would be complete without true vintage rustic beams, which we placed in the great room, fireplace mantel and the master bedroom.

1920's Bungalow revitalized open concept living, dining, kitchen - Interior Architecture: HAUS | Architecture + BRUSFO - Construction Management: WERK | Build - Photo: HAUS | Architecture

This living space is part of a Great Room that connects to the kitchen. Beautiful white brick cladding around the fireplace and chimney. White oak features including: fireplace mantel, floating shelves, and solid wood floor. The custom cabinetry on either side of the fireplace has glass display doors and Cambria Quartz countertops. The firebox is clad with stone in herringbone pattern.
Photo by Molly Rose Photography

Tom Jenkins Photography
Fireplace: Fireside Hearth & Stone
Floors: Olde Savannah Hardwood Flooring
Paint color: Sherwin Williams 7008 (Alabaster)

A wood burning brick fireplace with extra high ceiling is the centerpiece of the family room in this traditional home. This was part of a whole home renovation done by Meadowlark Design + Build in Ann Arbor, Michigan

A retro midcentury modern bachelor pad designed for a commercial airline pilot.
Image: Agnes Art & Photo

This moody formal family room creates moments throughout the space for conversation and coziness.

Existing front living/kitchen/dining maximized for open-concept living - Interior Architecture: HAUS | Architecture + BRUSFO - Construction Management: WERK - Photo: HAUS | Architecture
1.418 Billeder af alrum med lyst trægulv og muret pejseindramning
1











