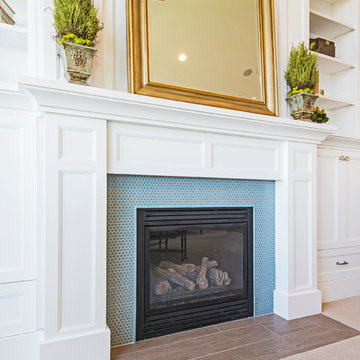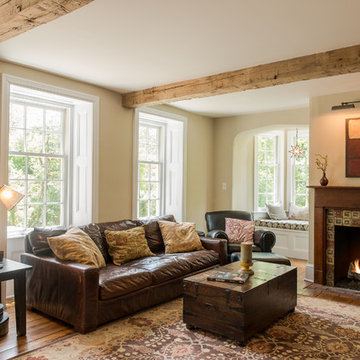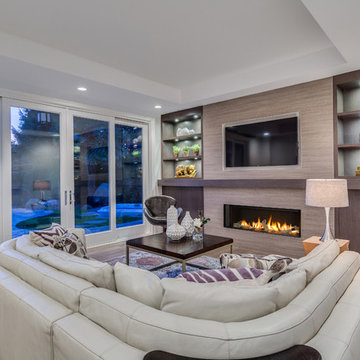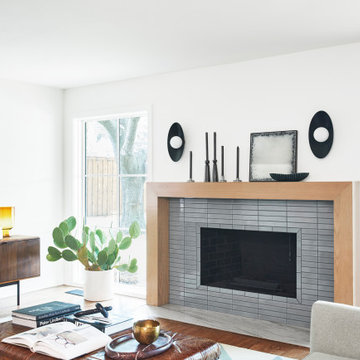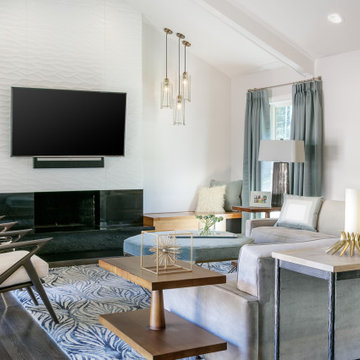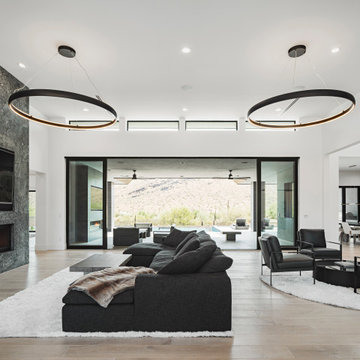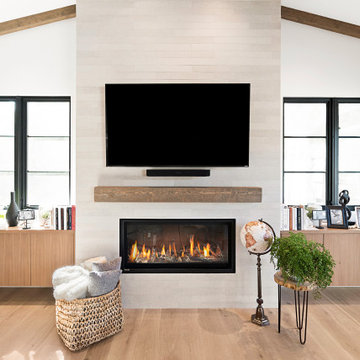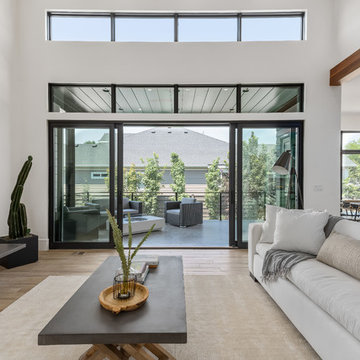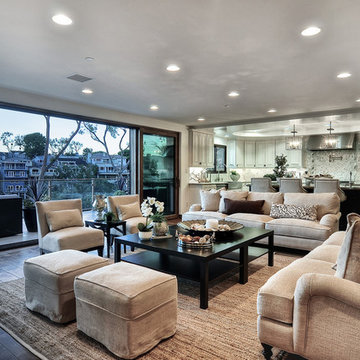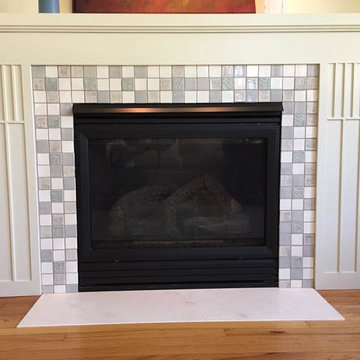12.162 Billeder af alrum med flisebelagt pejseindramning
Sorteret efter:
Budget
Sorter efter:Populær i dag
341 - 360 af 12.162 billeder
Item 1 ud af 2
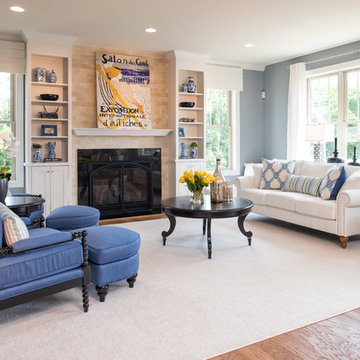
Home design by Winchester Homes
Interior Merchandising by Model Home Interiors
Photography by Maxine Schnitzer
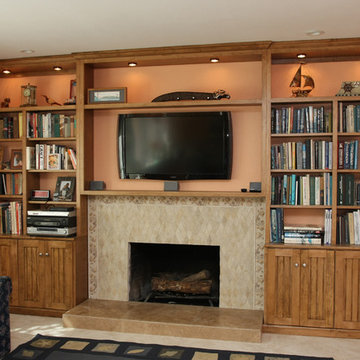
Classic rustic bead board with open back library around fireplace with diamond cut and shell pattern accent tile. Maple in a rustic lite chestnut finish.
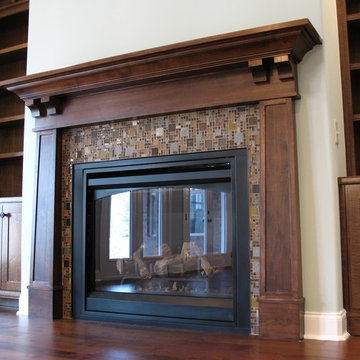
This craftsman-style fireplace mantle started with the customer providing us a picture of a mantle she liked and what she wanted for her home. Our trim subcontractor found some stain-grade wood to build the mantle and our paint subcontractor stained the mantle to match the built-ins and the hardwood flooring. Photo taken by Action Builders Inc. in Madison, AL
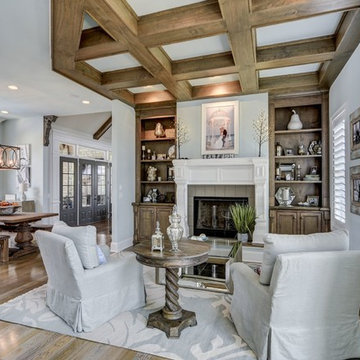
The Keeping room, nestled between the entry and the kitchen, is the perfect place for guests to keep the cook company while the fireplace keeps them warm!

This home is a modern farmhouse on the outside with an open-concept floor plan and nautical/midcentury influence on the inside! From top to bottom, this home was completely customized for the family of four with five bedrooms and 3-1/2 bathrooms spread over three levels of 3,998 sq. ft. This home is functional and utilizes the space wisely without feeling cramped. Some of the details that should be highlighted in this home include the 5” quartersawn oak floors, detailed millwork including ceiling beams, abundant natural lighting, and a cohesive color palate.
Space Plans, Building Design, Interior & Exterior Finishes by Anchor Builders
Andrea Rugg Photography

They needed new custom cabinetry to accommodate their new 75" flat screen so we worked with the cabinetry and AV vendors to design a unit that would encompass all of the AV plus display and storage extending all the way to the window seat.
We designed a new coffered ceiling with lighting in each bay. And built out the fireplace with dimensional tile to the ceiling.
The color scheme was kept intentionally monochromatic to show off the different textures with the only color being touches of blue in the pillows and accessories to pick up the art glass.
12.162 Billeder af alrum med flisebelagt pejseindramning
18
