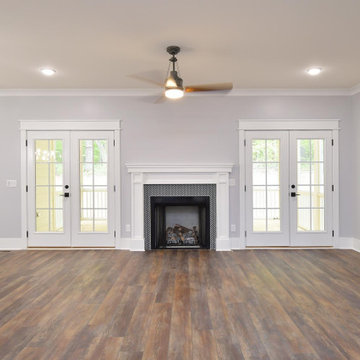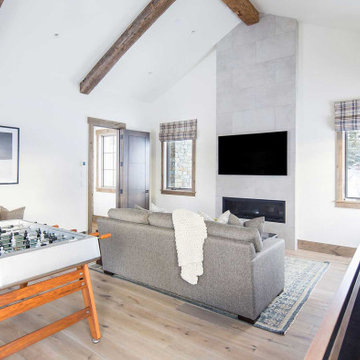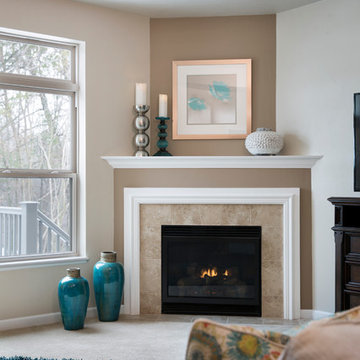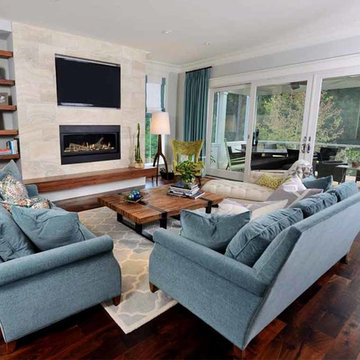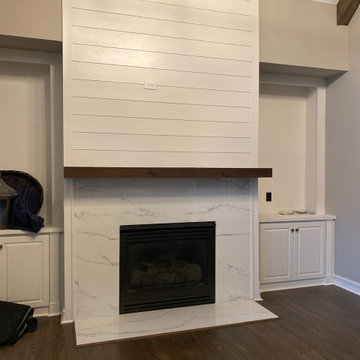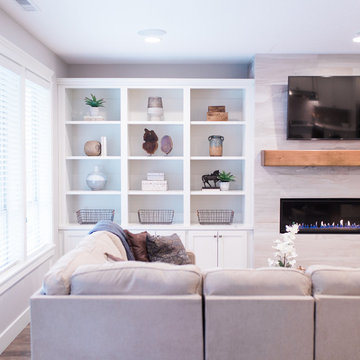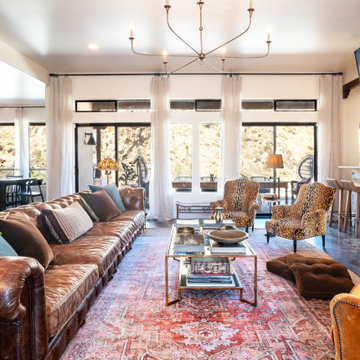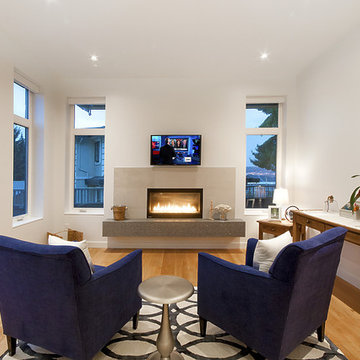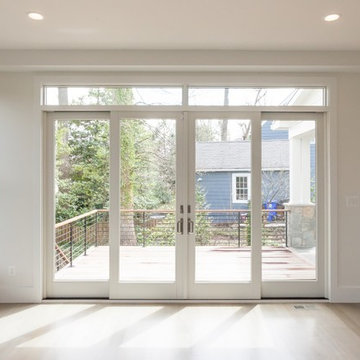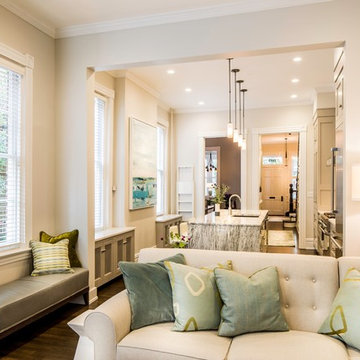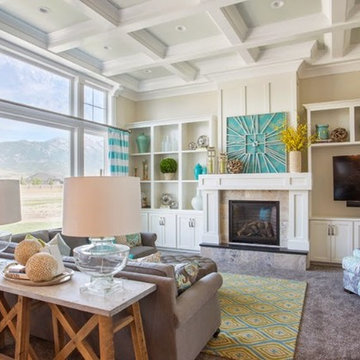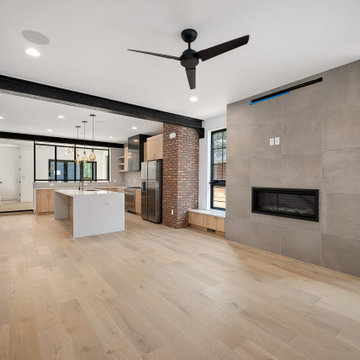12.162 Billeder af alrum med flisebelagt pejseindramning
Sorteret efter:
Budget
Sorter efter:Populær i dag
1781 - 1800 af 12.162 billeder
Item 1 ud af 2
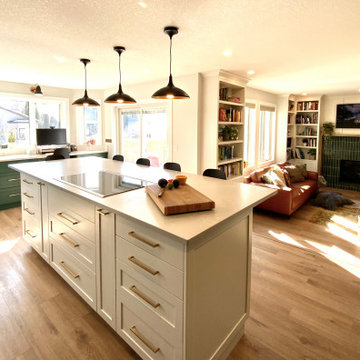
A modern country home for a busy family with young children. The home remodel included enlarging the footprint of the kitchen to allow a larger island for more seating and entertaining, as well as provide more storage and a desk area. The pocket door pantry and the full height corner pantry was high on the client's priority list. From the cabinetry to the green peacock wallpaper and vibrant blue tiles in the bathrooms, the colourful touches throughout the home adds to the energy and charm. The result is a modern, relaxed, eclectic aesthetic with practical and efficient design features to serve the needs of this family.
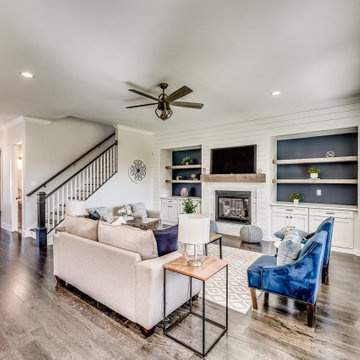
This 3000 SF farmhouse features four bedrooms and three baths over two floors. A first floor study can be used as a fifth bedroom. Open concept plan features beautiful kitchen with breakfast area and great room with fireplace. Butler's pantry leads to separate dining room. Upstairs, large master suite features a recessed ceiling and custom barn door leading to the marble master bath.
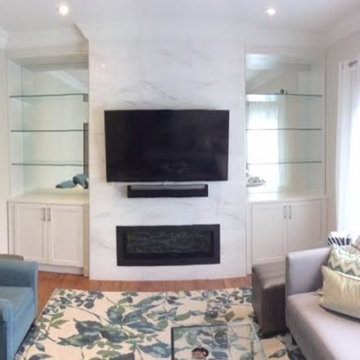
The Family Room was completely remodelled, changing the room from Drab to a light, bright & comfortably chic room with a fabulous fireplace/media wall... Sheila Singer Design
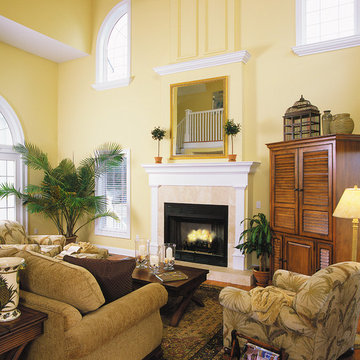
Great Room. The Sater Design Collection's Luxury Cottage Home Plan "Aruba Bay" (Plan #6840). www.saterdesign.com
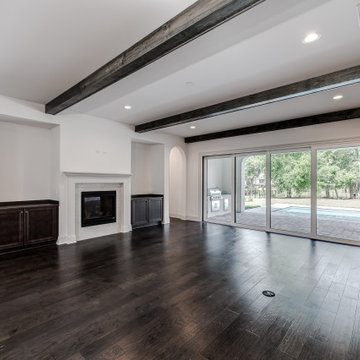
This 4150 SF waterfront home in Queen's Harbour Yacht & Country Club is built for entertaining. It features a large beamed great room with fireplace and built-ins, a gorgeous gourmet kitchen with wet bar and working pantry, and a private study for those work-at-home days. A large first floor master suite features water views and a beautiful marble tile bath. The home is an entertainer's dream with large lanai, outdoor kitchen, pool, boat dock, upstairs game room with another wet bar and a balcony to take in those views. Four additional bedrooms including a first floor guest suite round out the home.
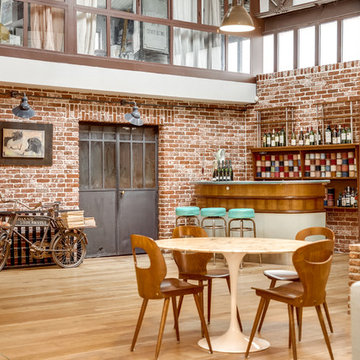
Vue depuis le salon sur le bar et la porte du garage. Superbes mobilier chinés, luminaires industrielles, brique et bois pour la pièce de vie.
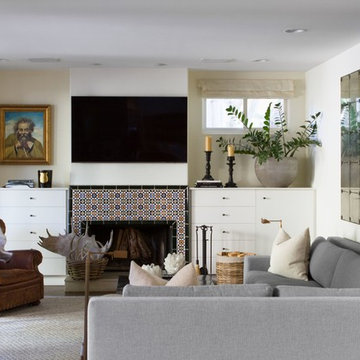
We wanted to create a tailored design which would hold it's beauty over years to come. Open flow from family room to the outdoor seating area for great entertaining. The juxtaposition of fine art and vintage riding leather chair with modern sectional sofa, coffee table, side table and an oversized antiqued mirror. We used perennial fabric on the sofa for easy cleaning in warm gray tone.
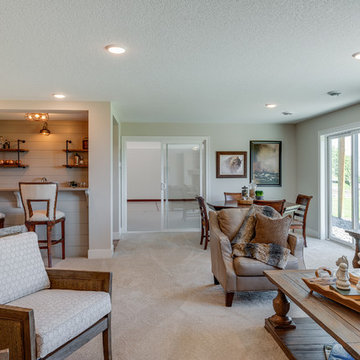
This lower level has it all! Corner fireplace, walk around wet-bar with shiplap wall detail and industrial pipe shelving, large games area and the coveted indoor sports center! Also features a 5th bedroom and 3/4 bathroom.
12.162 Billeder af alrum med flisebelagt pejseindramning
90
