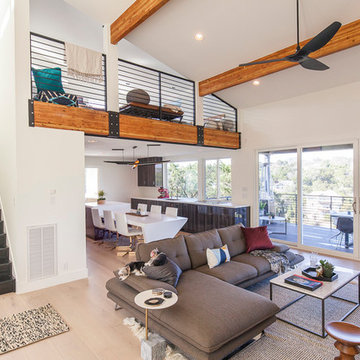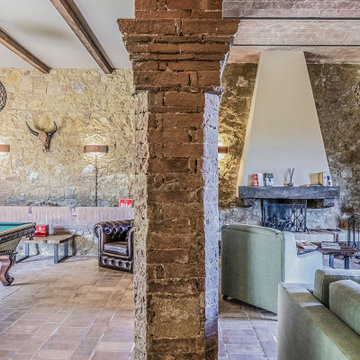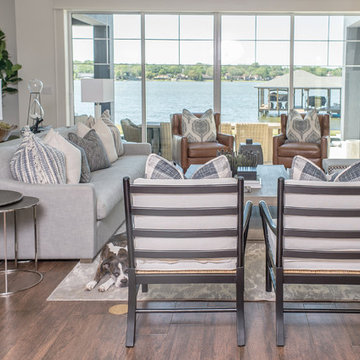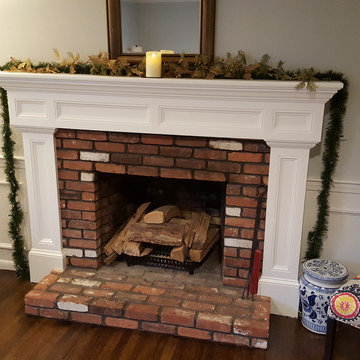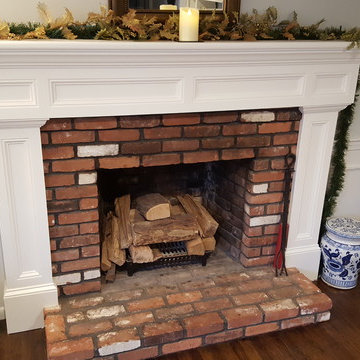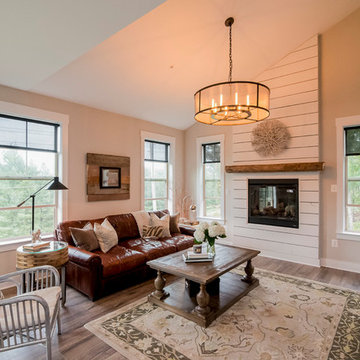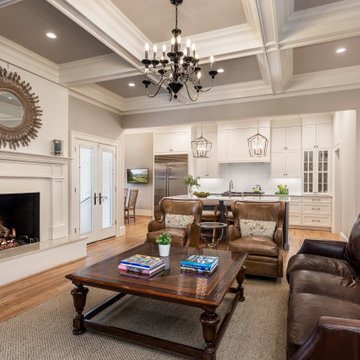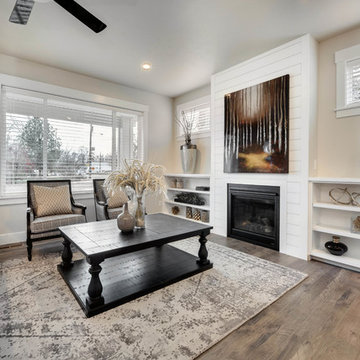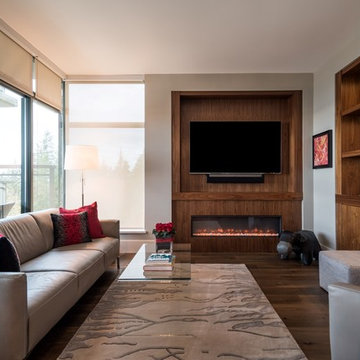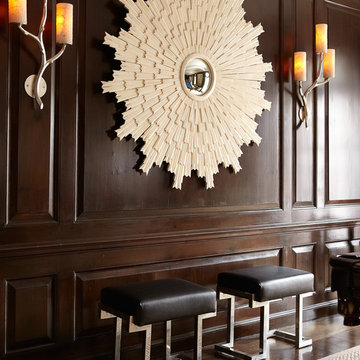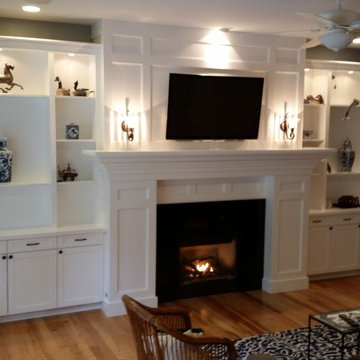6.882 Billeder af alrum med pejseindramning i træ
Sorteret efter:
Budget
Sorter efter:Populær i dag
1061 - 1080 af 6.882 billeder
Item 1 ud af 2
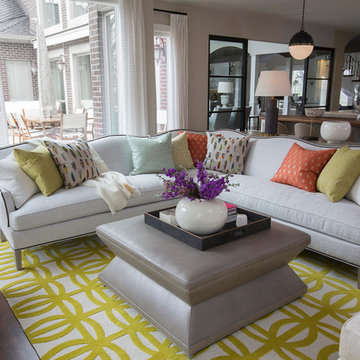
The geometric yellow and cream wool area rug, along with the multi-colored throw pillows in citrus hues, brighten up this otherwise neutral space.
Heidi Zeiger
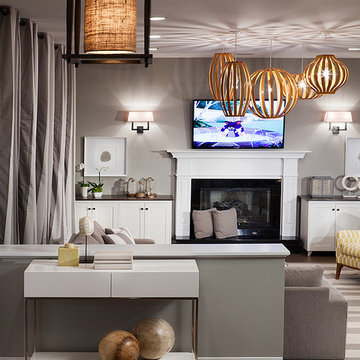
modern approach to beach house living room. stripe durries area rug in grey and white. stripe sunbrella canvas drapery. modern multiple wood pendant lighting. modern grasscloth and wood foyer lantern. modern lacquered white console table with multiple wood spheres. built in white shaker door built ins. accents of yellow geometric chairs.
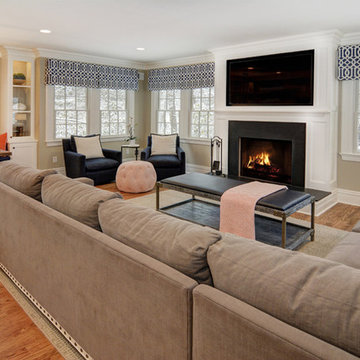
Large family room addition in Verona, NJ. Addition included mudroom, back-entry, home office, renovated kitchen, remodeled powder-room, additional powder room, storage room and new deck. B&C Renovations, West Orange, NJ; DRP Interiors, Franklin Lakes, NJ; photos by Greg Martz.
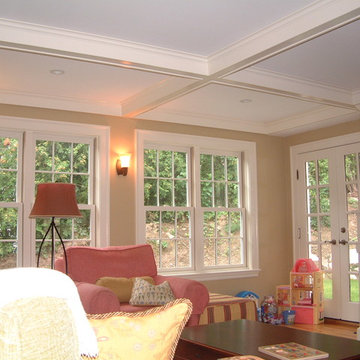
A light and open Family Room was added to this classic colonial built into a terraced hillside.
A fireplace/media center framed by french doors serves as the focal point of the room. A coffered ceiling adds a formal finish to the space.
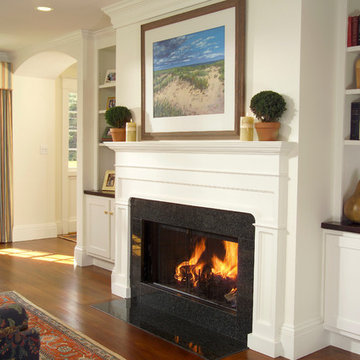
Contractor: David Clough
Photographer: Dan Gair/Blind Dog Photo, Inc.
This period home straddles two centuries and dual roles. As the home for the headmaster of an independent high school, it is also considered a school asset as a facility for visitors. Formal details define the public rooms that accommodate school functions. A ground-floor guest suite hosts campus visitors. The catering-quality kitchen, like a hinge, connects the intimate living quarters to formal spaces. The heart of their family sanctuary is the great room just beyond the kitchen. The headmaster holds occasional student classes in his living room, connecting students to this campus legacy. He and his wife can see the front door of the main building from his upstairs window. Boundaries between public and private life are sensitively articulated throughout.
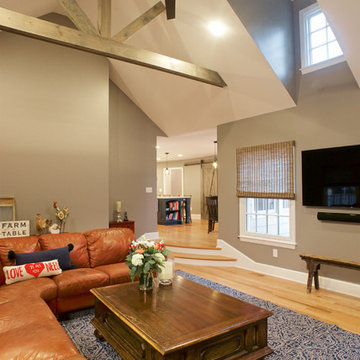
The addition off the back of the house created an oversized family room. The sunken steps creates an architectural design that makes a space feel separate but still open - a look and feel our clients were looking to achieve.
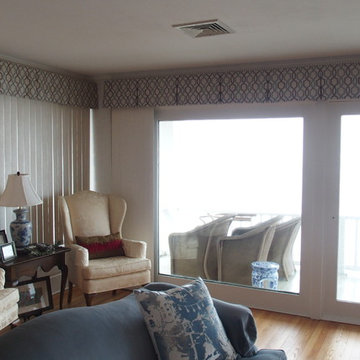
My client has a large family room overlooking the water. The huge windows and sliding door are facing south. Light control is maintained with vertical blinds. We replaced the traditional valances with box pleat valances in a contemporary print. The colors are subtle, white, blue and purple. A 21 foot valance faces the water and there are 6 foot valances on the adjacent walls. The valance has transformed and updated the room.
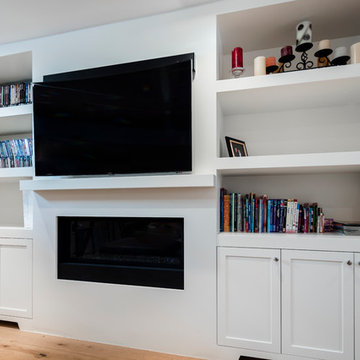
Contemporary wall unit with integrated fireplace and tv. Furniture cut base, wide shelves and gables, integrated gas fireplace.
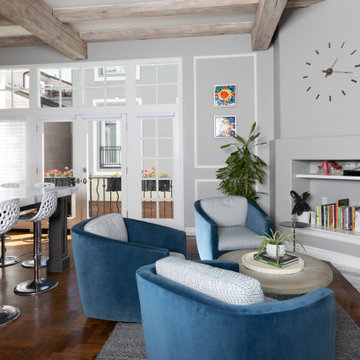
This additional family room is adjacent to the spacious kitchen and provides seating for the family at the breakfast nook, island or in the three swivel chairs. The room overlooks the front of the house with large, rustic ceiling beams that bring such character to the space. A built-in window seat provides added seating.
6.882 Billeder af alrum med pejseindramning i træ
54
