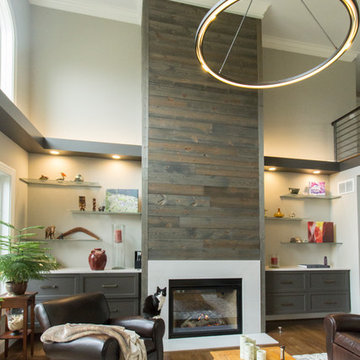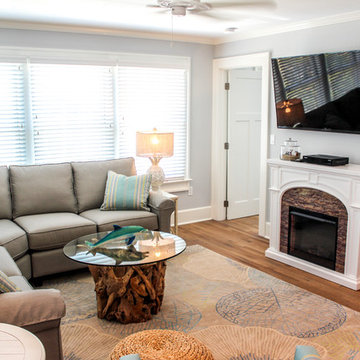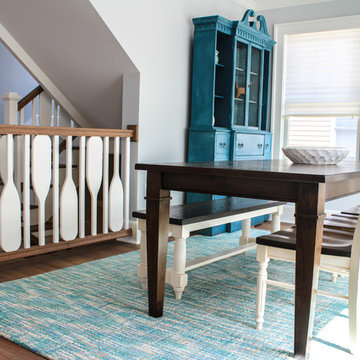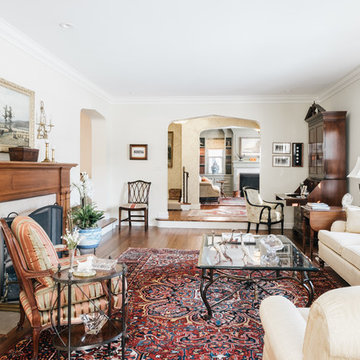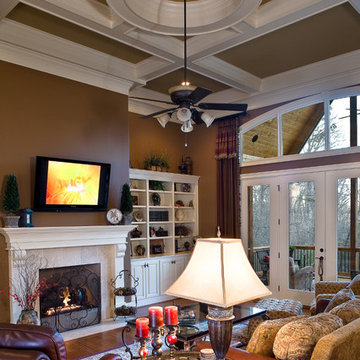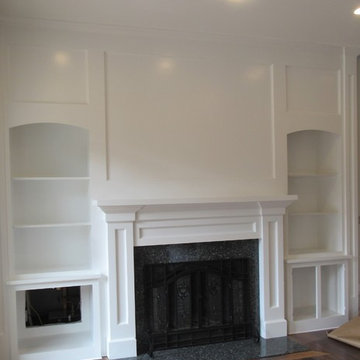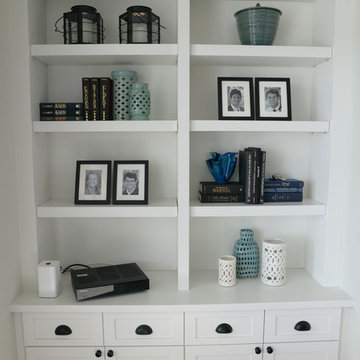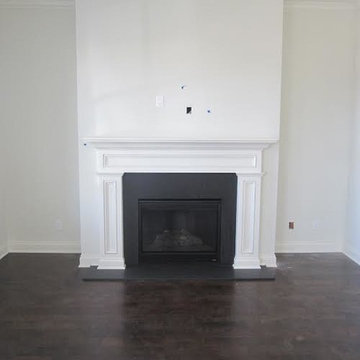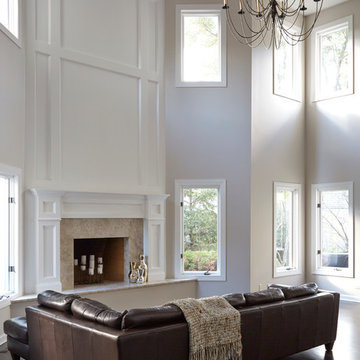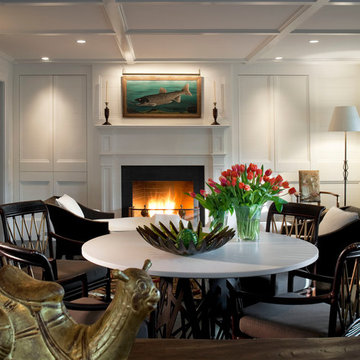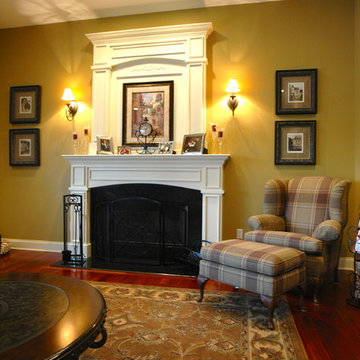6.878 Billeder af alrum med pejseindramning i træ
Sorteret efter:
Budget
Sorter efter:Populær i dag
1781 - 1800 af 6.878 billeder
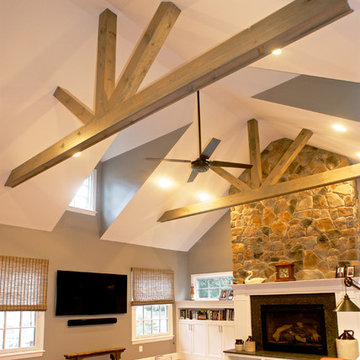
The addition off the back of the house created an oversized family room. The sunken steps creates an architectural design that makes a space feel separate but still open - a look and feel our clients were looking to achieve.
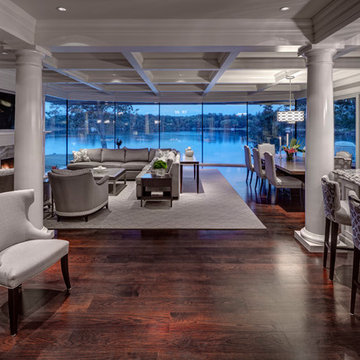
This New Build sits on a stunning body of water and has a unique quality about the space itself. While it has qualities of a more contemporary style with the vast open space, the client’s style was not necessarily contemporary by nature. Since most of the main floor was integrated into one large area the approach for furnishings and fabrics could not be overly traditional. I combined some geometric patterns with a transitional frame to ensure the space was not too overdone. The result is a current yet timeless look that will be in style for years to come.
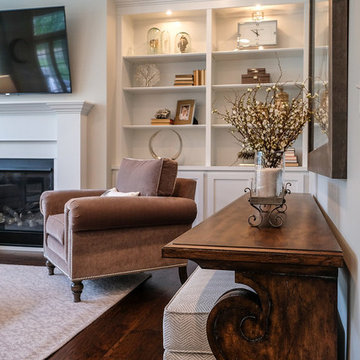
Colleen Gahry-Robb, Interior Designer /
Ethan Allen, Auburn Hills, MI
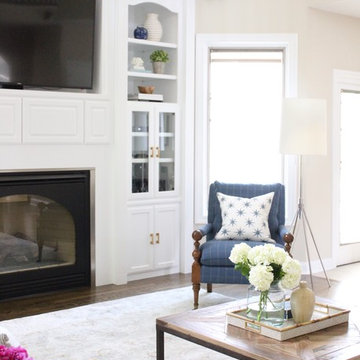
This classic family room was dark and dated with oversized cherry built-ins and brown walls. New paint and flooring freshened up the room and cheerful, family-friendly furnishings infuse the space with life and energy.
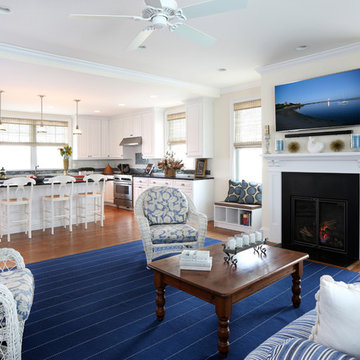
The open concept kitchen is ideal for entertaining the weekend crowd at the beach.
Tom Grimes Photography
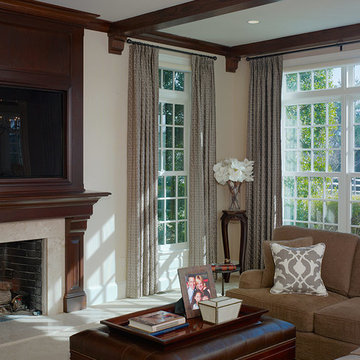
Painted wood recessed cabinetry, redesign to fit proportions of the windows on another wall to fit the rooms architecture. dark mahogany mantel and beams were added for the contrast and to absorb the large TV when turned off. Cabinetry design and all fabrication done by David Ramsay Cabinetmakers, Inc. Moorestown, NJ. Beam design by Semerjian Interiors
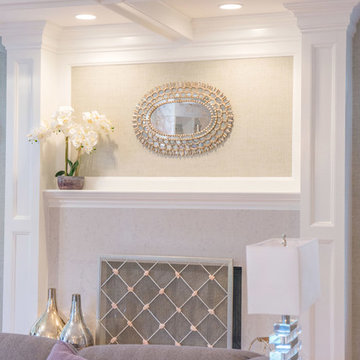
front door photography
Focused on creating an inspiring and stress free experience for clients, Emily and her talented rolodex of contractors, architects and consultants take projects of all sizes from dream to reality. Emily personally works one-on-one with each client to first discover how they want their space to feel. She then helps them identify the needs of the space, both aesthetically and functionally.
About Emily: Fashion designer turned interior designer, Emily Wallach, fuses West Coast simplicity with East Coast glamour for spaces that are luxurious and liveable. After her successful career in fashion, Emily’s passion for creating stylish, contemporary spaces led her to start her eponymous interior design firm in 2012. Since then, she has brought her design simplicity to fabulous New York apartments, New Jersey manors and commercial hospitality venues. Emily’s refreshing design sensibility results in interiors that evoke a welcoming sense of peace and impeccable taste.
Planning an upcoming project? Give us a call now at (646) 320-1561 to get started!
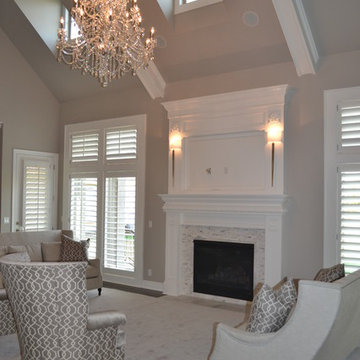
The client wanted to her new home to have a classic, timeless look with soothing gray walls. To create this timeless space, two stylish custom sofas in light gray fabric with nail head trim with two wing back chairs in contrast fabrics were chosen. Fireplace was custom designed to fit the style of the new space. Light mosaic tiles with variations of creams and grays were chosen to blend into the rest of the space.
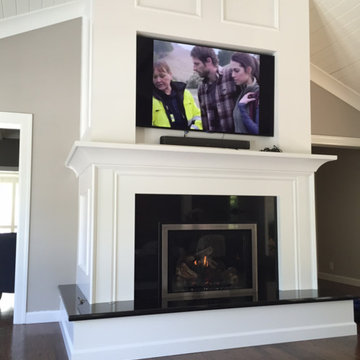
Custom Fireplace, Patio & BB
Full View Mendota 44i
Gas Fireplace Insert
West Danville, CA
6.878 Billeder af alrum med pejseindramning i træ
90
