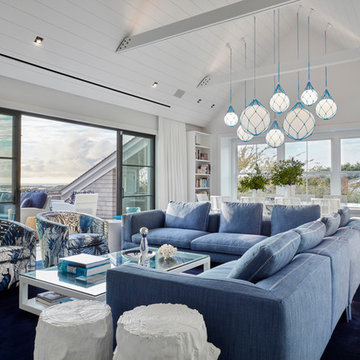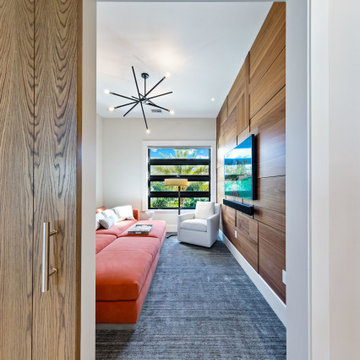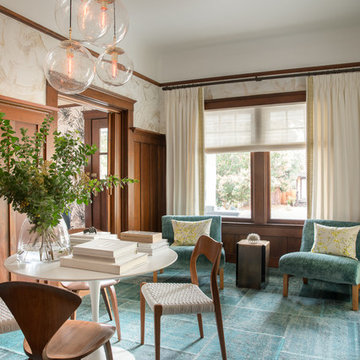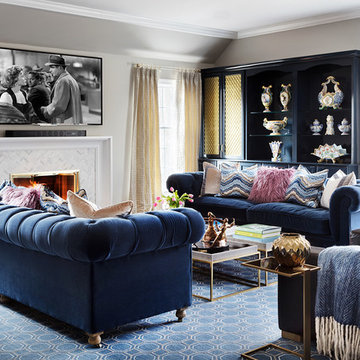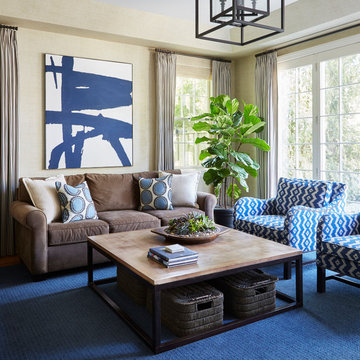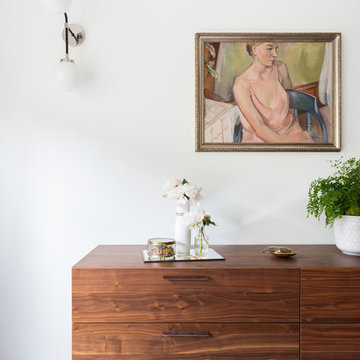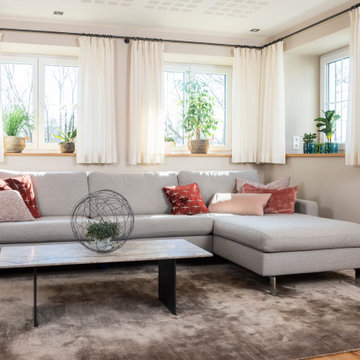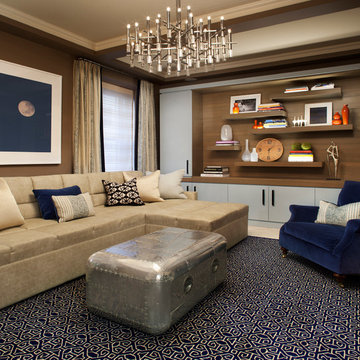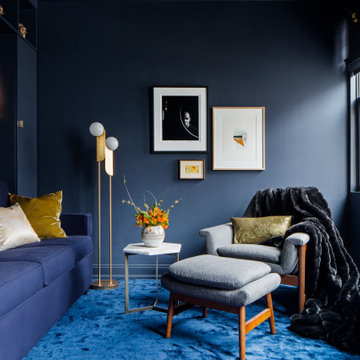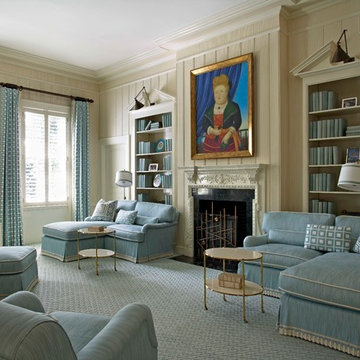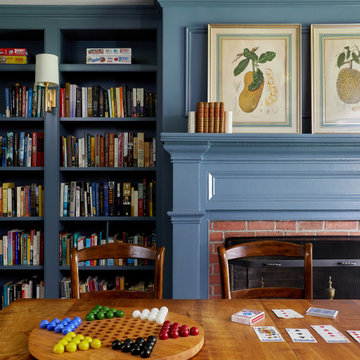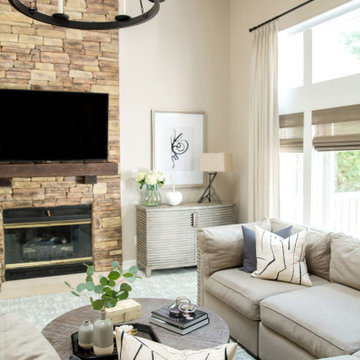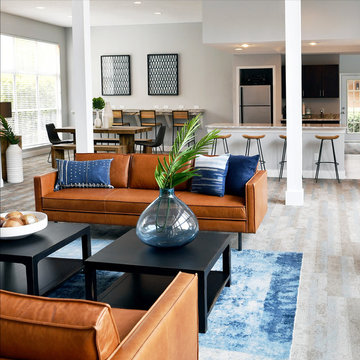122 Billeder af alrum med gulvtæppe og blåt gulv
Sorteret efter:
Budget
Sorter efter:Populær i dag
1 - 20 af 122 billeder
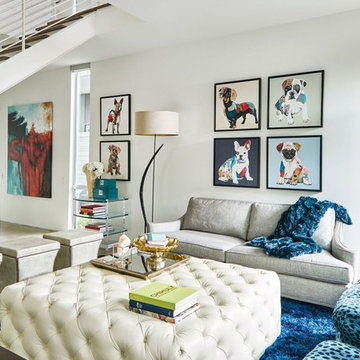
Although the architecture is contemporary and the overall design is modern and sophisticated, the use of color and key accessories make this home feel warm and inviting.
Design: Wesley-Wayne Interiors
Photo: Stephen Karlisch

After shot of the family room built in area
Custom white built in bookcase. Always display your accessories with the right amount

In the original part of the house there was a large room with a walkway through the middle. We turned the smaller side of the room into a beautiful library to house their books. Custom cabinetry houses a window seating extra storage featuring stunning custom cabinetry lighting.

We gutted the existing home and added a new front entry, raised the ceiling for a new master suite, filled the back of the home with large panels of sliding doors and windows and designed the new pool, spa, terraces and entry motor court.
Dave Reilly: Project Architect
Tim Macdonald- Interior Decorator- Timothy Macdonald Interiors, NYC.
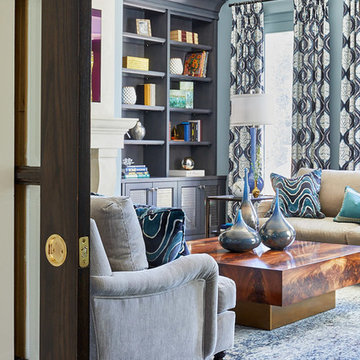
Our goal for this project was to transform this home from family-friendly to an empty nesters sanctuary. We opted for a sophisticated palette throughout the house, featuring blues, greys, taupes, and creams. The punches of colour and classic patterns created a warm environment without sacrificing sophistication.
Home located in Thornhill, Vaughan. Designed by Lumar Interiors who also serve Richmond Hill, Aurora, Nobleton, Newmarket, King City, Markham, Thornhill, York Region, and the Greater Toronto Area.
For more about Lumar Interiors, click here: https://www.lumarinteriors.com/
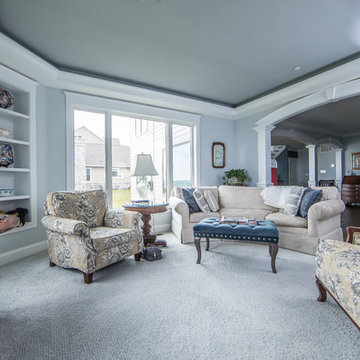
The traditional theme of this home is still present in this room, however, we see touches of beach in the beige furniture and subtle decor. With large windows, there are perfect views of the water.
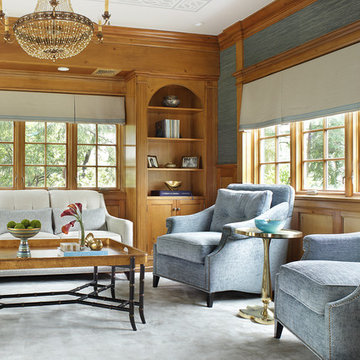
A private family space adjacent to the formal living room makes this a lovely retreat. The lightened wood panel walls with the softest of blue fabrics lends a lovely lightness to this space. Combining antiques and contemporary pieces gives this space a sophisticated feel. Photography by Peter Rymwid.
122 Billeder af alrum med gulvtæppe og blåt gulv
1
