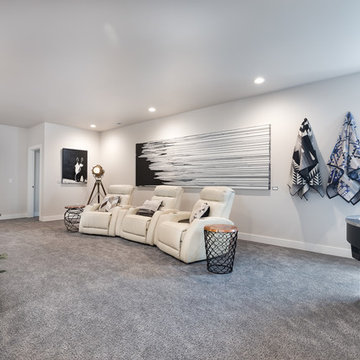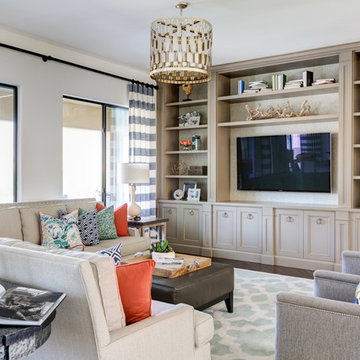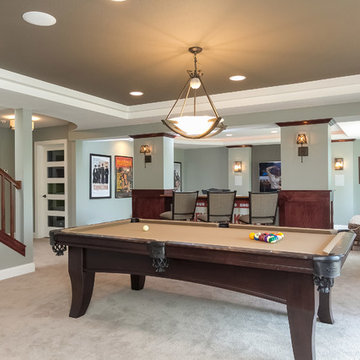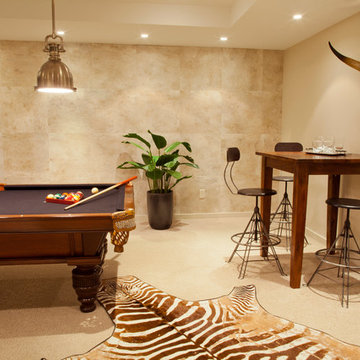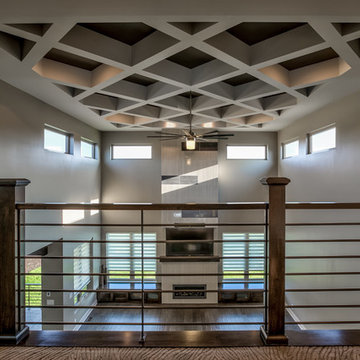6.379 Billeder af stort alrum med gulvtæppe
Sorteret efter:
Budget
Sorter efter:Populær i dag
1 - 20 af 6.379 billeder

Builder: Michels Homes
Cabinetry Design: Megan Dent
Interior Design: Jami Ludens, Studio M Interiors
Photography: Landmark Photography

This room overlooking the lake was deemed as the "ladies lounge." A soothing green (Benjamin Moore Silken Pine) is on the walls with a three-dimensional relief hand applied to the window wall with cascading cherry blossom branches.
Sofa and chairs by Tomlinson, coffee table and bookcase by Theodore Alexander, vintage Italian small chests, and ombre green glass table by Mitchell Gold Co. Carpet is Nourison Stardust Aurora Broadloom Carpet in Feather.
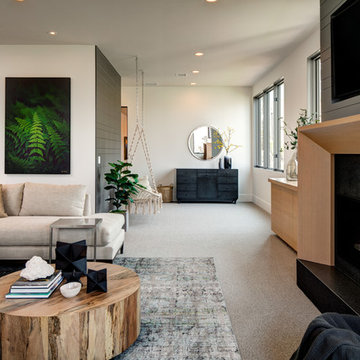
Interior Designer: Simons Design Studio
Builder: Magleby Construction
Photography: Alan Blakely Photography

Designer details abound in this custom 2-story home with craftsman style exterior complete with fiber cement siding, attractive stone veneer, and a welcoming front porch. In addition to the 2-car side entry garage with finished mudroom, a breezeway connects the home to a 3rd car detached garage. Heightened 10’ceilings grace the 1st floor and impressive features throughout include stylish trim and ceiling details. The elegant Dining Room to the front of the home features a tray ceiling and craftsman style wainscoting with chair rail. Adjacent to the Dining Room is a formal Living Room with cozy gas fireplace. The open Kitchen is well-appointed with HanStone countertops, tile backsplash, stainless steel appliances, and a pantry. The sunny Breakfast Area provides access to a stamped concrete patio and opens to the Family Room with wood ceiling beams and a gas fireplace accented by a custom surround. A first-floor Study features trim ceiling detail and craftsman style wainscoting. The Owner’s Suite includes craftsman style wainscoting accent wall and a tray ceiling with stylish wood detail. The Owner’s Bathroom includes a custom tile shower, free standing tub, and oversized closet.
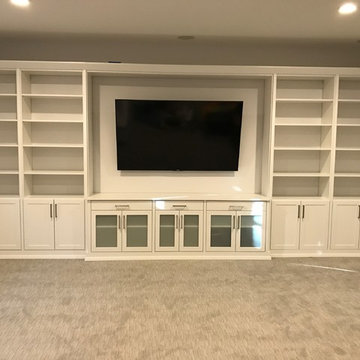
Chicagoland Home Products makes entertaining easier for this Chicagoland homeowner. Friends and family applaud this full wall built-in custom entertainment center. You will be able to take a few bows when you look beyond the local furniture store, collaborate with CHP and build exactly the custom storage solution you need to fit your space, instead of searching for something that never quite works with the area you have. CHP will incorporate your ideas, with their expertise, to deliver a custom built-in design that will debut on schedule and on budget. The star of this entertainment area is the large screen TV, recessed between nearly two dozen shelves and supported by a cast of drawers and doored cabinets. White, with shaker fronts, provides continuity for the face of this project. Large, square, brushed chrome handles keep everything clean across the entire wall. Crown and base moldings provide the bling for show time. Drawers are handy just below the monitor. Frosted glass inserts, below the recessed area, provide cool class to the whole design. Behind the scenes of this entertainment center are options for A/V equipment, receivers and accessories.
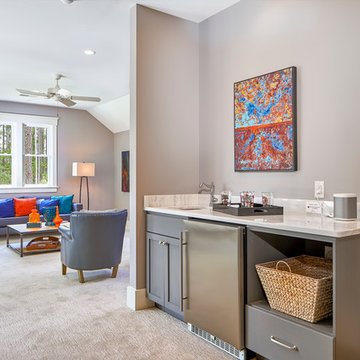
Love the kitchenette in the bonus room, perfect for overnight guests, slumber parties and just relaxing. Neat and compact, this nook has everything needed. The gray cabinets fit in with the rest of the room and the Bianco Andes marble counters are practical and beautiful. With the built in bunk bed, kitchenette and full bath this space has everything you'd need to be favorite and much-used room.

A fresh take on traditional style, this sprawling suburban home draws its occupants together in beautifully, comfortably designed spaces that gather family members for companionship, conversation, and conviviality. At the same time, it adroitly accommodates a crowd, and facilitates large-scale entertaining with ease. This balance of private intimacy and public welcome is the result of Soucie Horner’s deft remodeling of the original floor plan and creation of an all-new wing comprising functional spaces including a mudroom, powder room, laundry room, and home office, along with an exciting, three-room teen suite above. A quietly orchestrated symphony of grayed blues unites this home, from Soucie Horner Collections custom furniture and rugs, to objects, accessories, and decorative exclamationpoints that punctuate the carefully synthesized interiors. A discerning demonstration of family-friendly living at its finest.

Interior Design, Interior Architecture, Custom Millwork Design, Furniture Design, Art Curation, & Landscape Architecture by Chango & Co.
Photography by Ball & Albanese
6.379 Billeder af stort alrum med gulvtæppe
1



