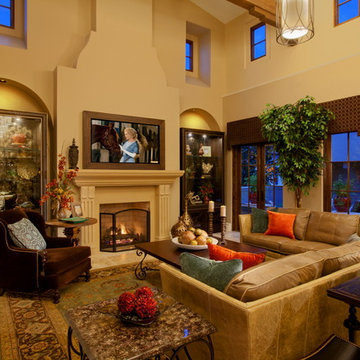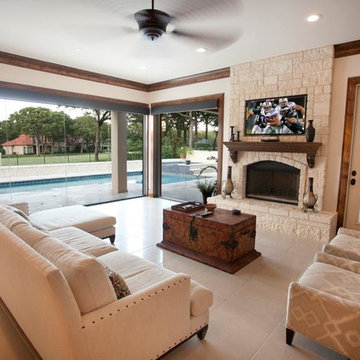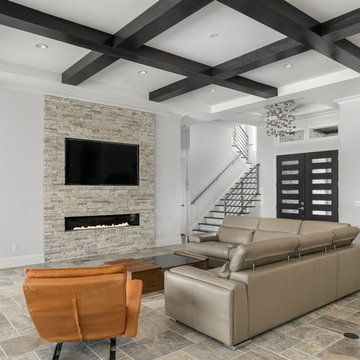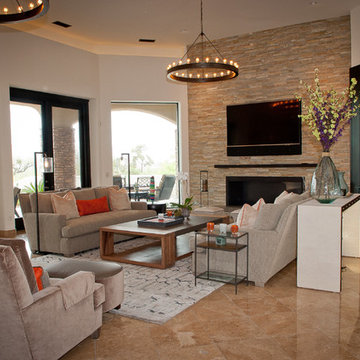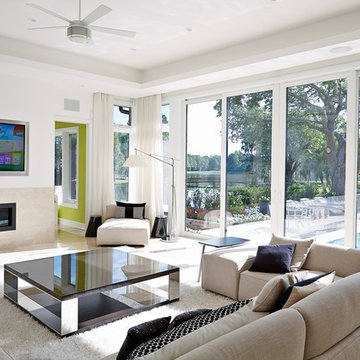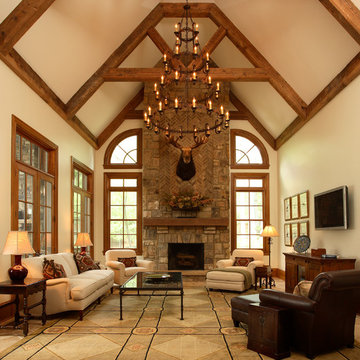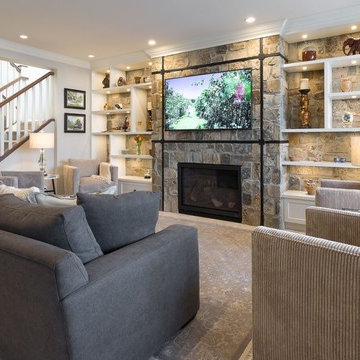523 Billeder af alrum med travertin gulv og et væghængt TV
Sorteret efter:
Budget
Sorter efter:Populær i dag
1 - 20 af 523 billeder
Item 1 ud af 3
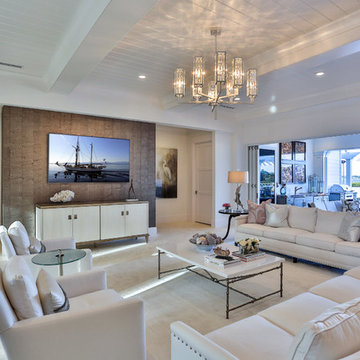
Overlooking the alluring St. Lucie River in sunny south Florida, this private getaway at the Floridian Golf and Yacht Club is pristine and radiant. The villa is ideal for entertaining. Its spacious, open floor plan and courtyard design dissolve the divisions between indoors and outdoors.
A Bonisolli Photography

This formal living room features a coffered ceiling and custom cast stone fireplace and mantel, natural stone flooring, built-in tvs and custom molding & millwork which completely transform the space.
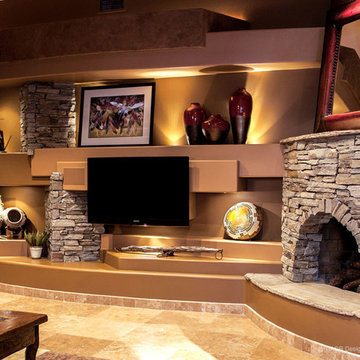
A contemporary lodge-style custom home entertainment center living room media wall with a custom natural stone round corner fireplace custom lighting, and floating panel LCD TV mount custom created by DAGR Design.

Inspired by the vivid tones of the surrounding waterways, we created a calming sanctuary. The grand open concept required us to define areas for sitting, dining and entertaining that were cohesive in overall design. The thread of the teal color weaves from room to room as a constant reminder of the beauty surrounding the home. Lush textures make each room a tactile experience as well as a visual pleasure. Not to be overlooked, the outdoor space was designed as additional living space that coordinates with the color scheme of the interior.
Robert Brantley Photography
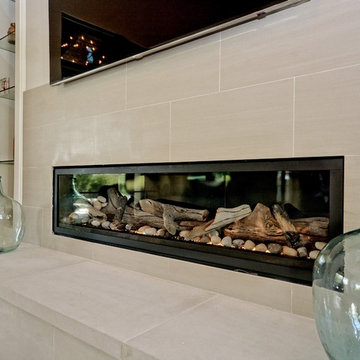
Santa Barbara Transitional Fireplace by Zbranek and Holt Custom Homes, Austin Luxury Home Builders
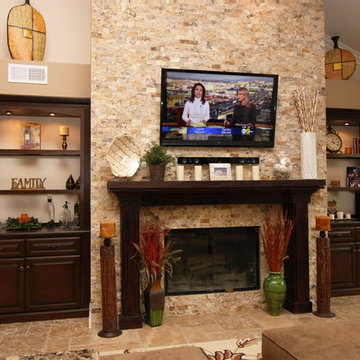
Wonderful family room with contemporary placement of TV above the fireplace flanked by 2 beautiful custom built-in cabinets with open backs.. The Travertine floors have been done in a Versailles pattern and Travertine stack stone covers the entire fireplace wall. Stunning.
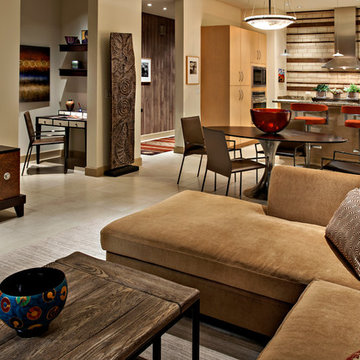
Our clients are art collectors, who love texture and color. A sectional sofa and lounge chair provide a comfortable gathering place, as well as TV watching. A neutral but textured area rug in the sitting area grounds the space without taking attention away from the art and furnishings. The tile back splash in the kitchen ties the colors of the great room together for a cohesive look.
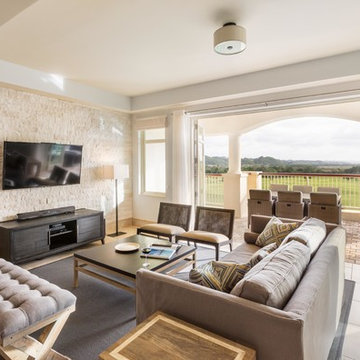
This rental property for Inspirato Residences at Plantation Village in Dorado Beach Resort, Puerto Rico was designed in a resort, contemporary tropical style.
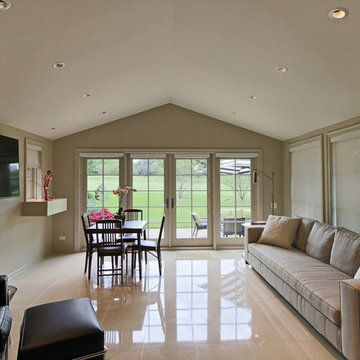
A small Family Room overlooking a golf course was added to the rear of the home, adjacent to the existing Breakfast Room. It was detailed to look as an original element of the home inside and out.
Architecture and photography by Omar Gutiérrez, NCARB
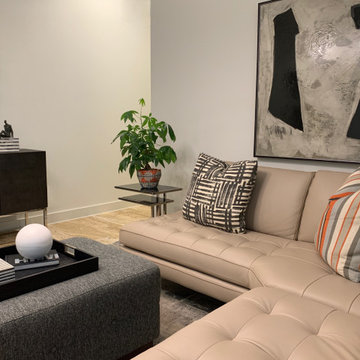
Clients who enlisted my services two years ago found a home they loved, but wanted to make sure that the newly acquired furniture would fit the space. They called on K Two Designs to work in the existing furniture as well as add new pieces. The whole house was given a fresh coat of white paint, and draperies and rugs were added to warm and soften the spaces. The husband loved the comfort of the new leather sectional in the comfortable family TV room.

In this beautiful Houston remodel, we took on the exterior AND interior - with a new outdoor kitchen, patio cover and balcony outside and a Mid-Century Modern redesign on the inside:
"This project was really unique, not only in the extensive scope of it, but in the number of different elements needing to be coordinated with each other," says Outdoor Homescapes of Houston owner Wayne Franks. "Our entire team really rose to the challenge."
OUTSIDE
The new outdoor living space includes a 14 x 20-foot patio addition with an outdoor kitchen and balcony.
We also extended the roof over the patio between the house and the breezeway (the new section is 26 x 14 feet).
On the patio and balcony, we laid about 1,100-square foot of new hardscaping in the place of pea gravel. The new material is a gorgeous, honed-and-filled Nysa travertine tile in a Versailles pattern. We used the same tile for the new pool coping, too.
We also added French doors leading to the patio and balcony from a lower bedroom and upper game room, respectively:
The outdoor kitchen above features Southern Cream cobblestone facing and a Titanium granite countertop and raised bar.
The 8 x 12-foot, L-shaped kitchen island houses an RCS 27-inch grill, plus an RCS ice maker, lowered power burner, fridge and sink.
The outdoor ceiling is tongue-and-groove pine boards, done in the Minwax stain "Jacobean."
INSIDE
Inside, we repainted the entire house from top to bottom, including baseboards, doors, crown molding and cabinets. We also updated the lighting throughout.
"Their style before was really non-existent," says Lisha Maxey, senior designer with Outdoor Homescapes and owner of LGH Design Services in Houston.
"They did what most families do - got items when they needed them, worrying less about creating a unified style for the home."
Other than a new travertine tile floor the client had put in 6 months earlier, the space had never been updated. The drapery had been there for 15 years. And the living room had an enormous leather sectional couch that virtually filled the entire room.
In its place, we put all new, Mid-Century Modern furniture from World Market. The drapery fabric and chandelier came from High Fashion Home.
All the other new sconces and chandeliers throughout the house came from Pottery Barn and all décor accents from World Market.
The couple and their two teenaged sons got bedroom makeovers as well.
One of the sons, for instance, started with childish bunk beds and piles of books everywhere.
"We gave him a grown-up space he could enjoy well into his high school years," says Lisha.
The new bed is also from World Market.
We also updated the kitchen by removing all the old wallpaper and window blinds and adding new paint and knobs and pulls for the cabinets. (The family plans to update the backsplash later.)
The top handrail on the stairs got a coat of black paint, and we added a console table (from Kirkland's) in the downstairs hallway.
In the dining room, we painted the cabinet and mirror frames black and added new drapes, but kept the existing furniture and flooring.
"I'm just so pleased with how it turned out - especially Lisha's coordination of all the materials and finishes," says Wayne. "But as a full-service outdoor design team, this is what we do, and our all our great reviews are telling us we're doing it well."
523 Billeder af alrum med travertin gulv og et væghængt TV
1
