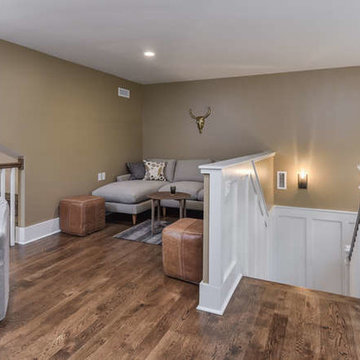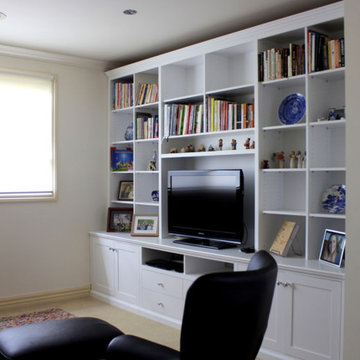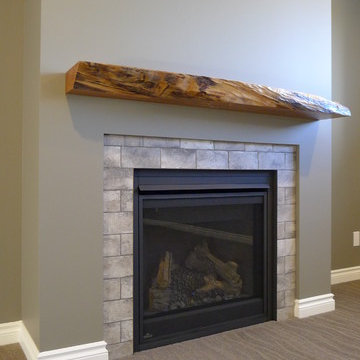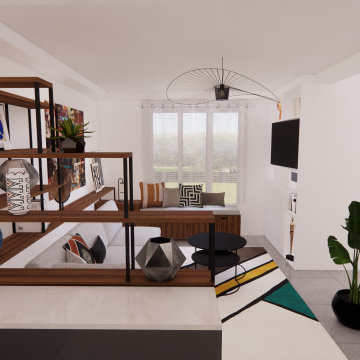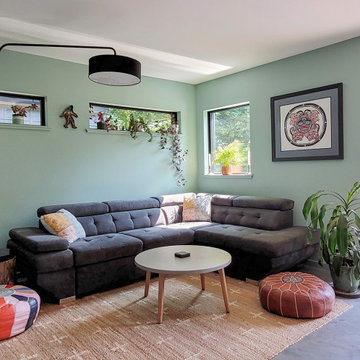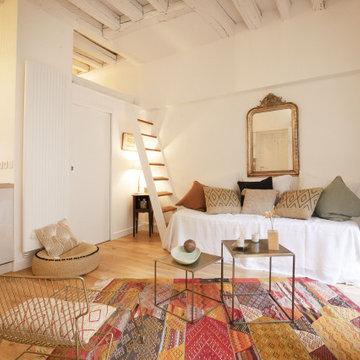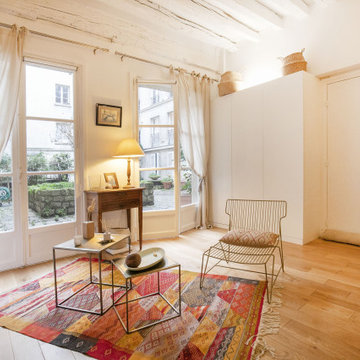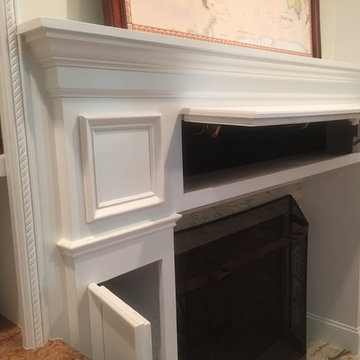11.178 Billeder af lille alrum
Sorteret efter:
Budget
Sorter efter:Populær i dag
2501 - 2520 af 11.178 billeder
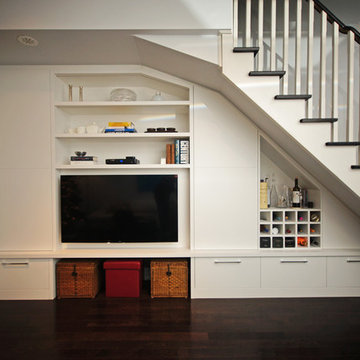
This is a unique space where the goal was to incorporate a TV, open display shelving, storage for brooms and swiffers, serving pieces, wine bottles and three ottomans for extra seating.
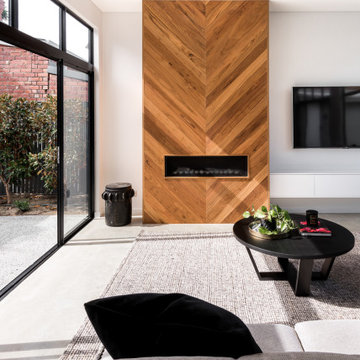
With south facing rear, one of the key aspects of the design was to separate the new living / kitchen space from the original house with a courtyard - to allow northern light to the main living spaces. The courtyard also provides cross ventilation and a great connection with the garden. This is a huge change from the original south facing kitchen and meals, which was not only very small, but quite dark and gloomy.
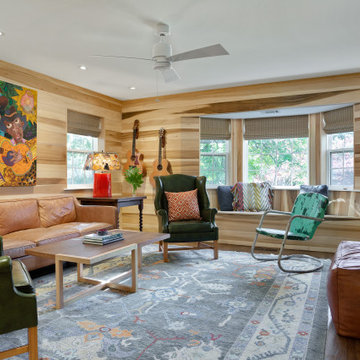
This friendly man cave exudes a comfortable masculine flare. The warm poplar ship lap siding on the walls invites you into the space to play a tune one of the homeowners’ classical guitars or curl up and read a book on the cozy window seat. A hidden push door conceals the entrance to the closet which houses AV equipment and seasonal storage. Custom reclaimed barn wood doors on black iron tracks cover the entrance to the room and bath. Thoughtfully curated furniture, art, and colorful textiles add layers of interest.
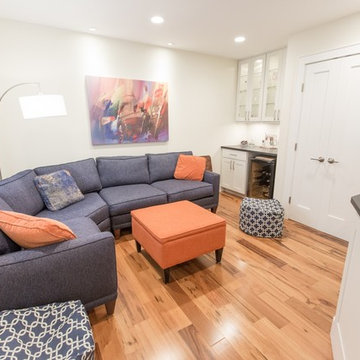
To open up the front den to the rest of the home, a doorway was removed and an angled wall was created between the home's entry and the den. The wall-mounted TV is viewable by all on the sectional.
Photo: Alimond Photography, Leesburg, VA
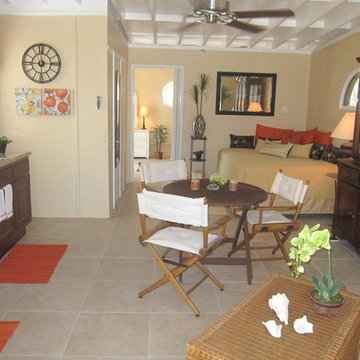
This guest cottage on a private island off of St. Thomas houses overflow guests from the main house. It housed the Secret Service when the Vice President of the United States rented the property for his family's vacation. The views from the intimate balcony are stunning.

The walkout lower level could be a separate suite. The media room shown here has French doors that invite you to the forest and hot tub just steps away, while inside you'll find a full bath and another bunk room, this one a full-over-full offset style.
Sectional from Article.
Designed as a family vacation home and offered as a vacation rental through direct booking at www.staythehockinghills.com and on Airbnb.
Architecture and Interiors by Details Design.
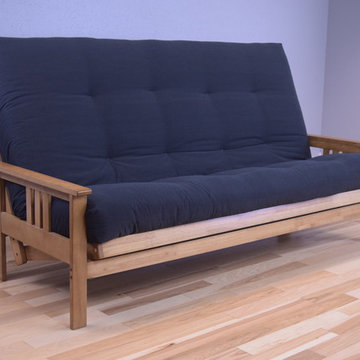
With plush padding, a casual and relaxed design and a generous seat, the Monterey Futon is a convertible bed your relatives won't mind using. This Futon's sturdy wooden frame is happy to help you off your feet as you relax propped up against its mission style arms. The Suede Futon merges fashion and function to bring double the benefit to your home.
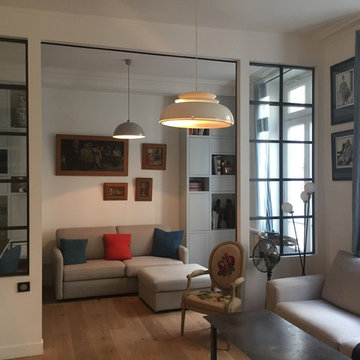
les tableaux, les niches des bibliothèques, ainsi que les montants de la verrière participent à un jeu intéressant de verticales et d'horzitontales
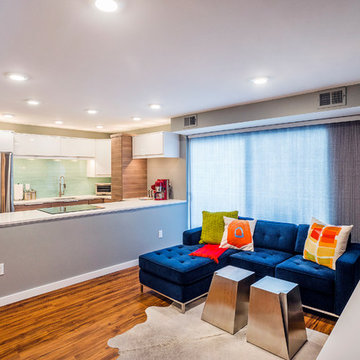
This small condo near the beach received a major remodel. We removed a wall and updated all the surfaces. Who said living at the beach has to be beachy?
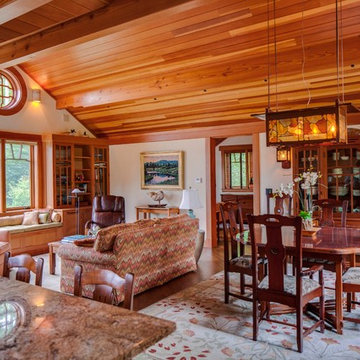
Douglass Fir beams, vertical grain Douglas Fir ceiling, trim. and cabinets. Custom reproduction Craftsmen lighting fixtures by John Hamm (www.hammstudios.com)
Custom Dining furniture by Phi Home Designs
Brian Vanden Brink Photographer
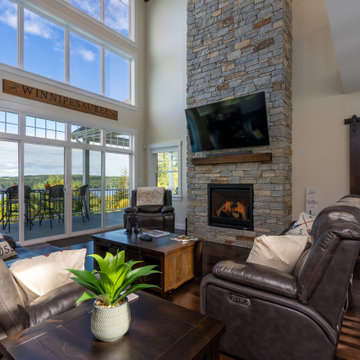
A view from the Kitchen into the living and family room space, complete with a large stone veneer gas fireplace and large sliders and windows with lakeside views. A barn door leads into the master suite.
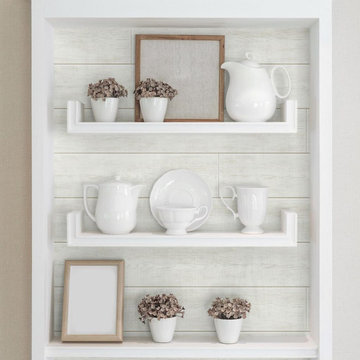
This white wood plank wallpaper is perfect for giving a room a rustic farmhouse feel. The white color scheme makes it easy to match any decor. Our peel and stick wallpaper is perfect for renters and redecorators. Shown here in the background of a small space with matching white accessories.
11.178 Billeder af lille alrum
126
