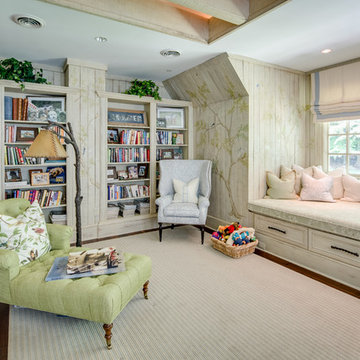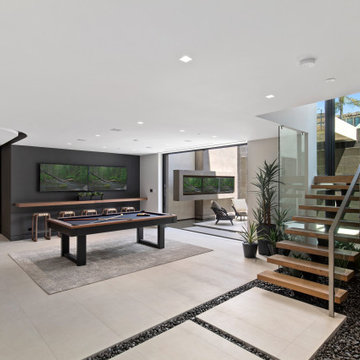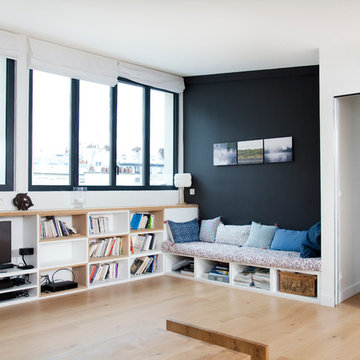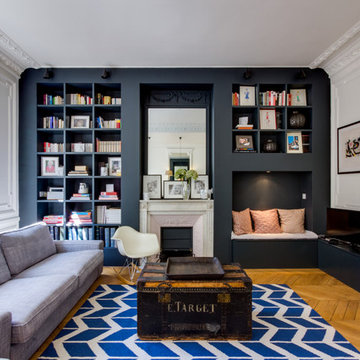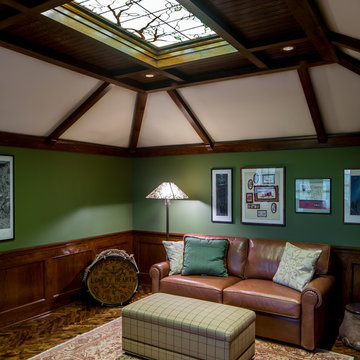749 Billeder af stort alrum med farverige vægge
Sorteret efter:
Budget
Sorter efter:Populær i dag
1 - 20 af 749 billeder
Item 1 ud af 3

Photography by Eduard Hueber / archphoto
North and south exposures in this 3000 square foot loft in Tribeca allowed us to line the south facing wall with two guest bedrooms and a 900 sf master suite. The trapezoid shaped plan creates an exaggerated perspective as one looks through the main living space space to the kitchen. The ceilings and columns are stripped to bring the industrial space back to its most elemental state. The blackened steel canopy and blackened steel doors were designed to complement the raw wood and wrought iron columns of the stripped space. Salvaged materials such as reclaimed barn wood for the counters and reclaimed marble slabs in the master bathroom were used to enhance the industrial feel of the space.

Part of the renovation project included opening the large wall to the Music Room which is opposite the dining room. In there we married a gorgeous teal grasscloth wallpaper, also from Phillip Jeffries, with fabric for drapery & shades in Covington’s Abelia Garden which is a stunning embroidered floral on a navy background.
Photos by Ebony Ellis for Charleston Home + Design Magazine
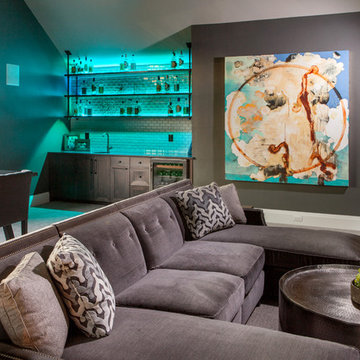
Combination game, media and bar room. Quartz counter tops and marble back splash. Custom modified Shaker cabinetry with subtle bevel edge. Industrial custom wood and metal bar shelves with under and over lighting.
Beautiful custom drapery, custom furnishings, and custom designed and hand built TV console with mini barn doors.
For more photos of this project visit our website: https://wendyobrienid.com.

Warm and inviting contemporary great room in The Ridges. The large wall panels of walnut accent the automated art that covers the TV when not in use. The floors are beautiful French Oak that have been faux finished and waxed for a very natural look. There are two stunning round custom stainless pendants with custom linen shades. The round cocktail table has a beautiful book matched top in Macassar ebony. A large cable wool shag rug makes a great room divider in this very grand room. The backdrop is a concrete fireplace with two leather reading chairs and ottoman. Timeless sophistication!

This beautiful sitting room is the perfect spot to relax by the fireplace, visit with family and friends, or play this Steinway Baby Grand Piano. A stone wall with a gas fireplace and stone mantle is flanked by large windows. A great focal point in this room. Large wood beams and fluted columns complete this space.
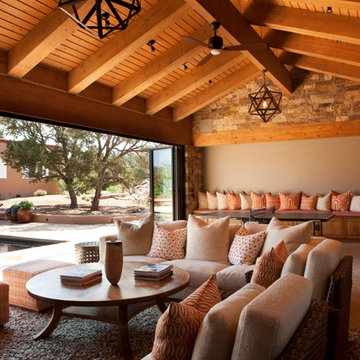
multi patterned textiles of orange and white extend the outdoors into this Pool House.
Photographed by Kate Russell
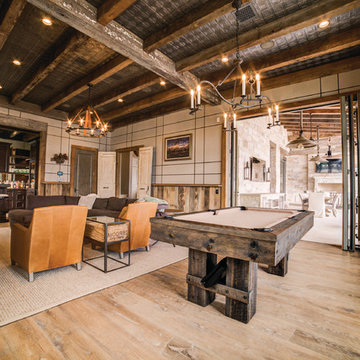
The homeowners didn't like having to use multiple apps to control differnt functions, so all aspects of the home's entertainment sustem are controlled on one system, Depending on the type of party they are throwing--and even who is throwing the shindig--the home is ready to roll with the puches. The "Dinner Party" scene cues up different lighting, music, and HVAC settings based on whether it is a ladies' night of a guys' night, or if the couple is entertaining together, Custom buttons on the keypads around the home let them choose which scene to set, and the LEDs even change colors to let them know which party scene is playing. Brilliant!
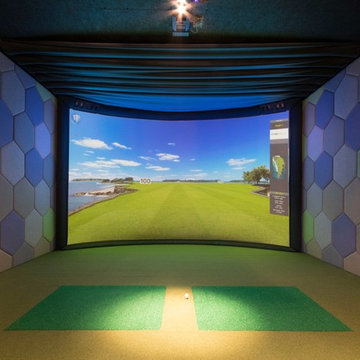
Our clients for this award nominated home are keen golfers and an outbuilding provided the perfect opportunity for improving their handicap, whatever the weather. To satisfy both their golfing and technological enthusiasm, we installed the most highly-specified residential golf simulator in Europe: the Championship Curve system from HD Golf.
749 Billeder af stort alrum med farverige vægge
1




