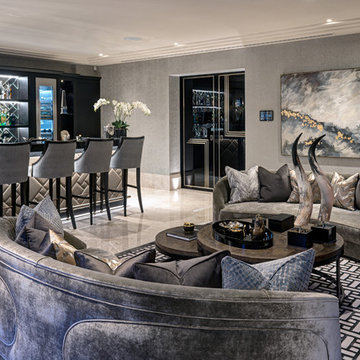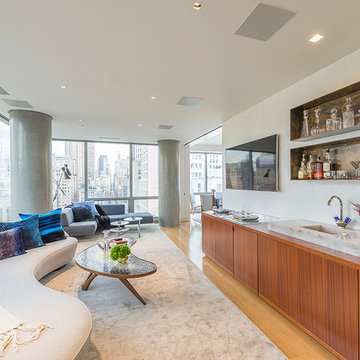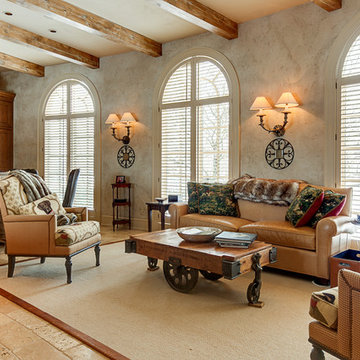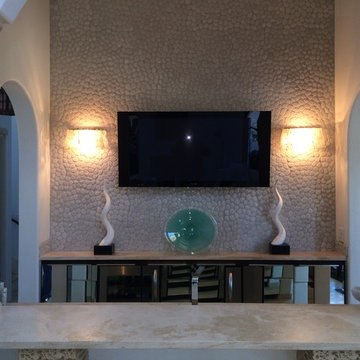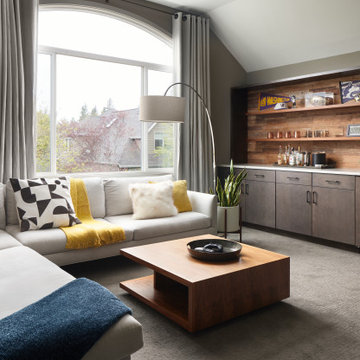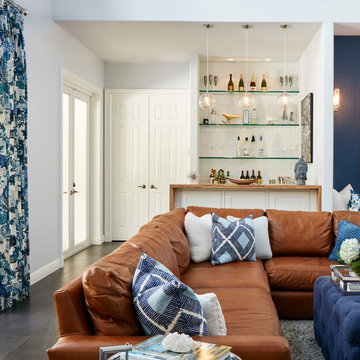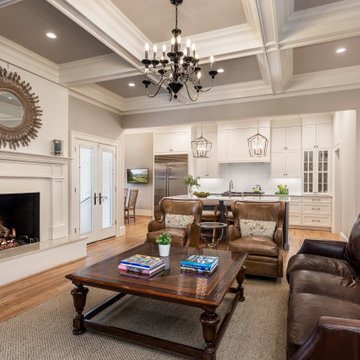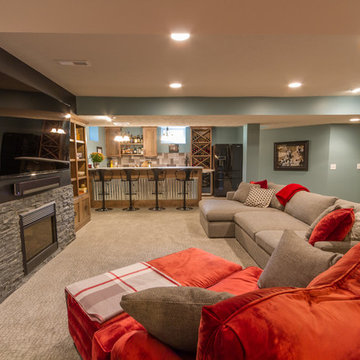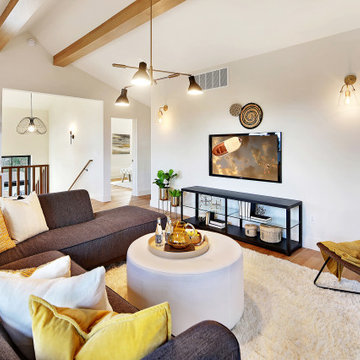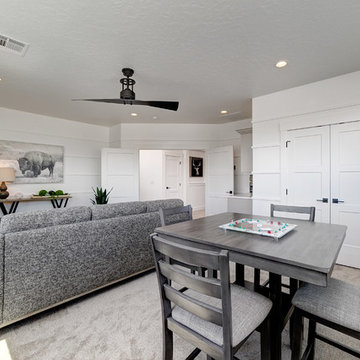6.549 Billeder af alrum med hjemmebar
Sorteret efter:
Budget
Sorter efter:Populær i dag
1061 - 1080 af 6.549 billeder
Item 1 ud af 2
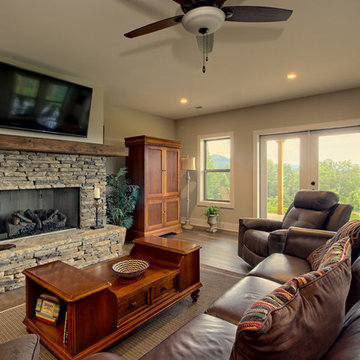
This Craftsman Family Room features a cultured stone fireplace, stained timber mantel, luxury vinyl flooring and French Doors leading to a walk-out patio.
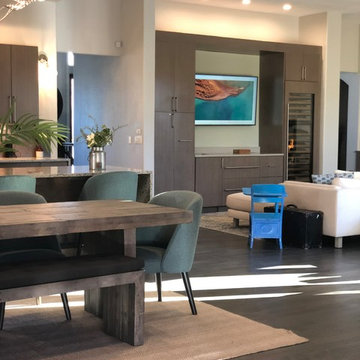
The bar includes a locked liquor cabinet, Sub Zero Wine Fridge, Sub Zero Pull out Ice Drawer and Refrigerator. As well as a pull out pantry for wine glasses. Samsung The Frame TV.
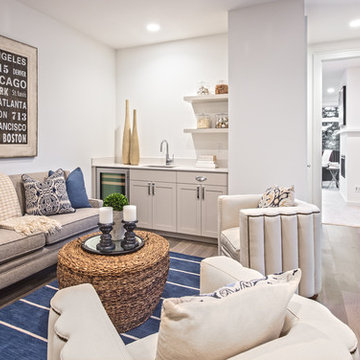
At the top of the stairs is a lounge that connects to one of the rooftop decks. The wet bar houses a sink and beverage center.
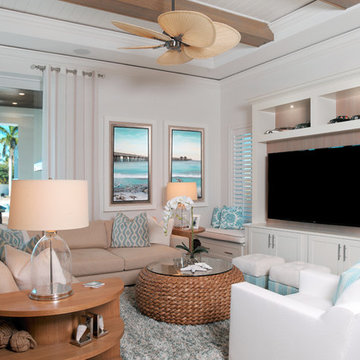
Ralph Lauren furniture fills the family room area. Two Hickory chair ottomans serve as extra seating. The cocktail table is made of woven sea grass with a glass top. Sarasota artist Carol Fenzl provided the custom artwork depicting Naples Pier and sea life.
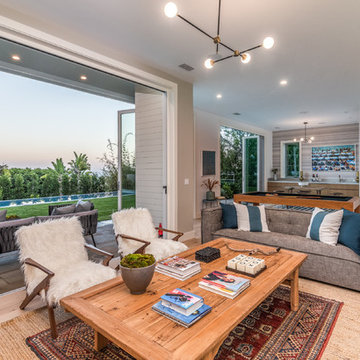
Beach chic farmhouse offers sensational ocean views spanning from the tree tops of the Pacific Palisades through Santa Monica
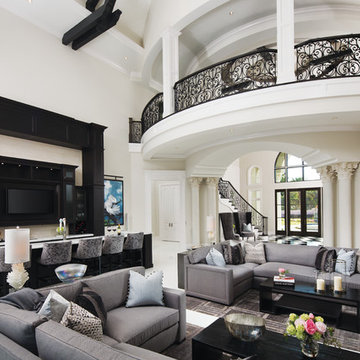
The Great room has two-story ceiling height with see-thru fireplace feature wall with limestone mantel and scagliola limestone surround; twin, mirrored sectional situated in front of feature wall with 85” Bang & Olufson TV above. The wet bar is 15’ long with wine chillers and beer tap.
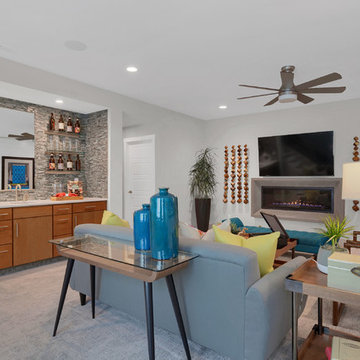
Spacious finished lower level featuring optional gas fireplace and wet bar. Great gathering space for friends and family.
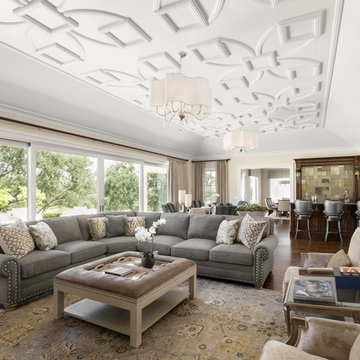
This Lake Sherwood, CA home transformed from Tuscan to transitional, with overscaled furnishings for that comfortable California living lifestyle that our homeowners wanted. The steely pitched ceiling was flattened in the middle for an intricate pattern of molding intertwined with lighting. The large greatroom included wine tasting/game table area for four, a custom bar and large lounging area, with 16' of sliding doors that extended the entertainment space onto the patio.
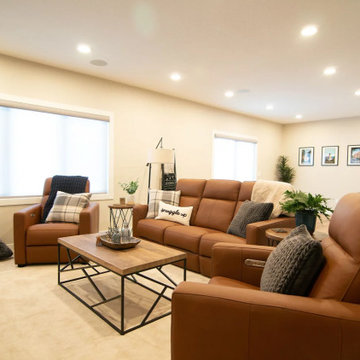
A blank slate and open minds are a perfect recipe for creative design ideas. The homeowner's brother is a custom cabinet maker who brought our ideas to life and then Landmark Remodeling installed them and facilitated the rest of our vision. We had a lot of wants and wishes, and were to successfully do them all, including a gym, fireplace, hidden kid's room, hobby closet, and designer touches.
6.549 Billeder af alrum med hjemmebar
54
