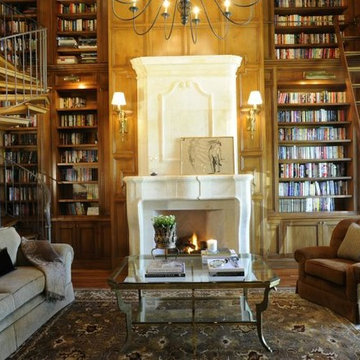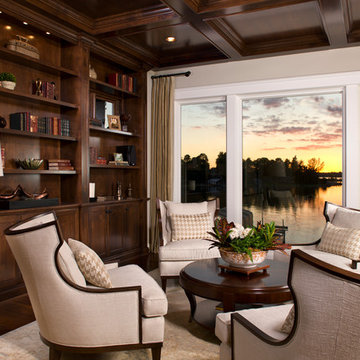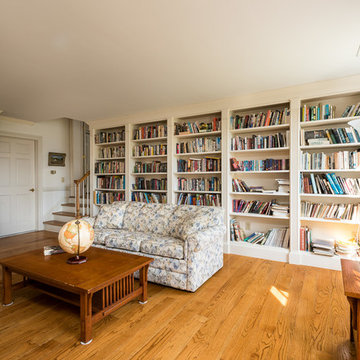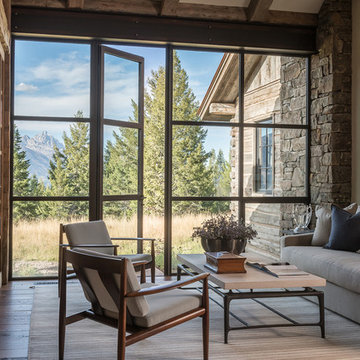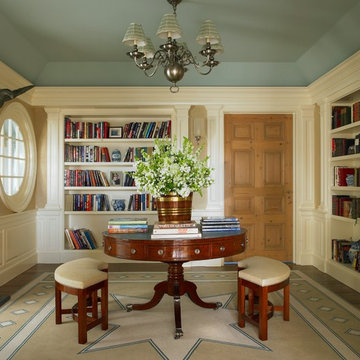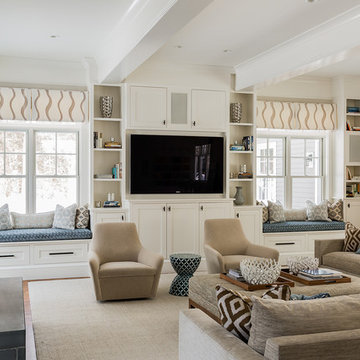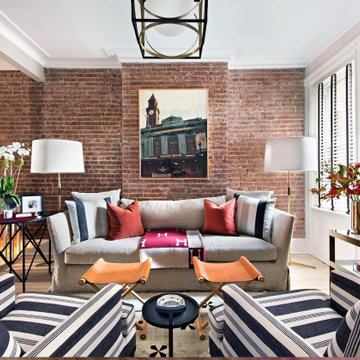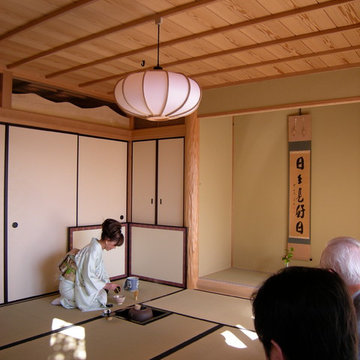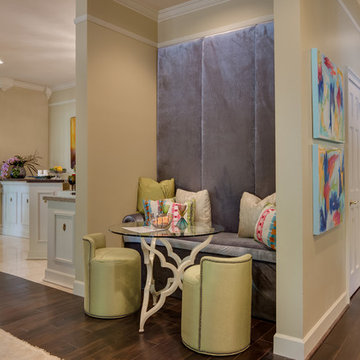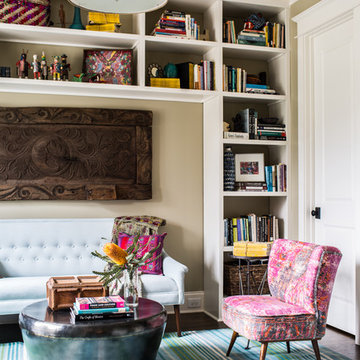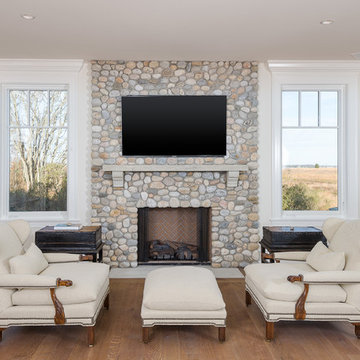2.466 Billeder af alrum med et hjemmebibliotek og beige vægge
Sorteret efter:
Budget
Sorter efter:Populær i dag
1 - 20 af 2.466 billeder

We designed this kitchen using Plain & Fancy custom cabinetry with natural walnut and white pain finishes. The extra large island includes the sink and marble countertops. The matching marble backsplash features hidden spice shelves behind a mobile layer of solid marble. The cabinet style and molding details were selected to feel true to a traditional home in Greenwich, CT. In the adjacent living room, the built-in white cabinetry showcases matching walnut backs to tie in with the kitchen. The pantry encompasses space for a bar and small desk area. The light blue laundry room has a magnetized hanger for hang-drying clothes and a folding station. Downstairs, the bar kitchen is designed in blue Ultracraft cabinetry and creates a space for drinks and entertaining by the pool table. This was a full-house project that touched on all aspects of the ways the homeowners live in the space.
Photos by Kyle Norton
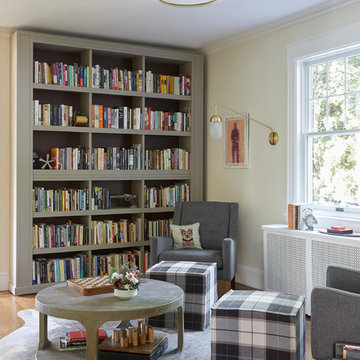
This space was previously closed off with doors on two sides, it was dark and uninviting to say the least. This family of avid readers needed both a place for their book collection and to move more freely through their home.
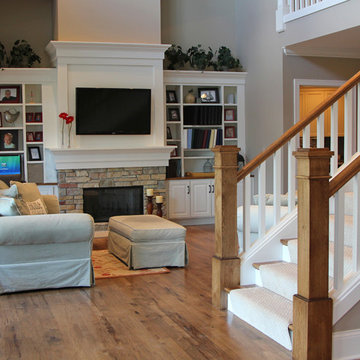
This home was built by Lowell Management. Todd Cauffman was the architect, Peggy Helgeson from Geneva Cabinet and Bella Tile and Stone. Beth Welsh Interior Changes

This room was redesigned to accommodate the latest in audio/visual technology. The exposed brick fireplace was clad with wood paneling, sconces were added and the hearth covered with marble.
photo by Anne Gummerson
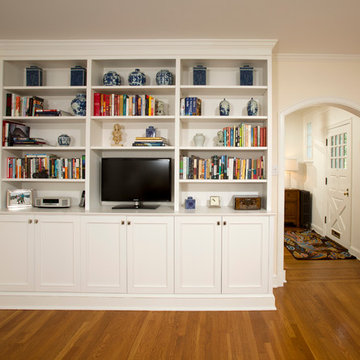
Built in bookshelves and radiator cover as part of a full house renovation
2.466 Billeder af alrum med et hjemmebibliotek og beige vægge
1


