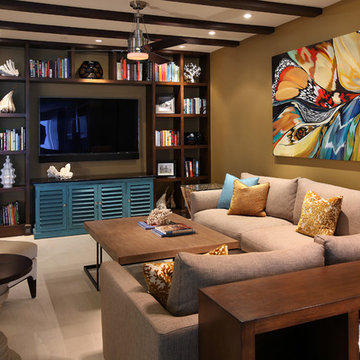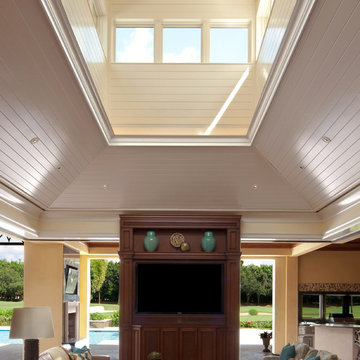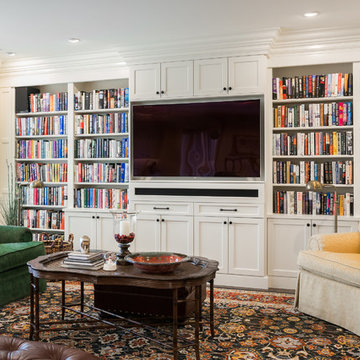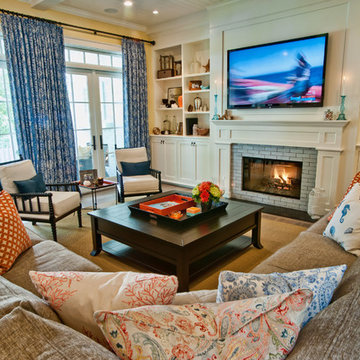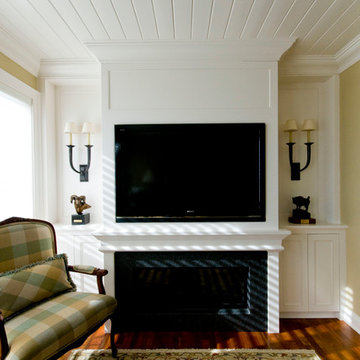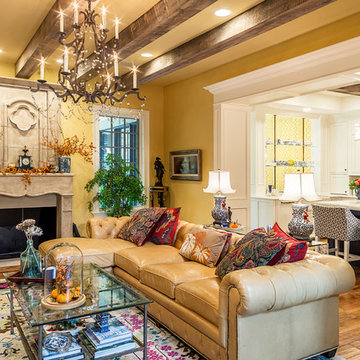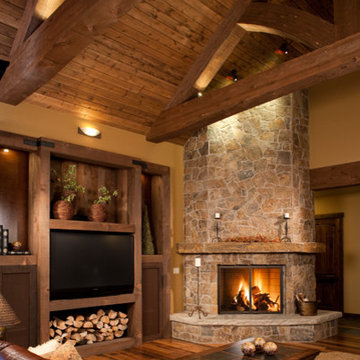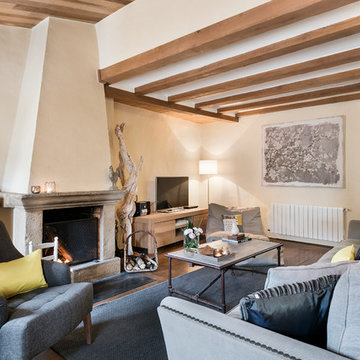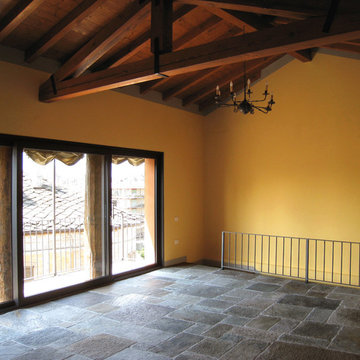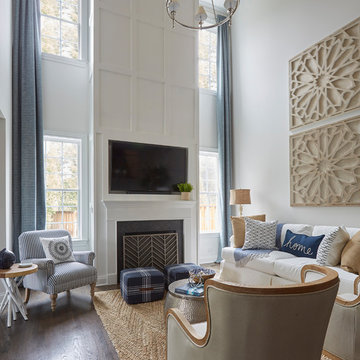431 Billeder af alrum med gule vægge og en indbygget medievæg
Sorteret efter:
Budget
Sorter efter:Populær i dag
1 - 20 af 431 billeder
Item 1 ud af 3

This flat panel tv can be viewed from any angle and any seat in this family room. It is mounted on an articulating mount. The tv hides neatly in the cabinet when not in use.

Please visit my website directly by copying and pasting this link directly into your browser: http://www.berensinteriors.com/ to learn more about this project and how we may work together!
The Venetian plaster walls, carved stone fireplace and french accents complete the look of this sweet family room. Robert Naik Photography.
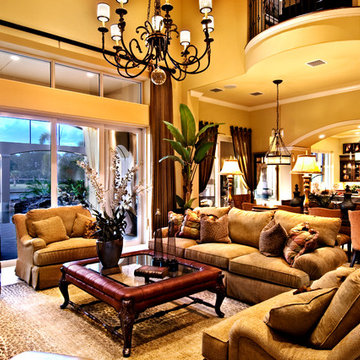
The Sater Design Collection's luxury, Mediterranean home plan "Gabriella" (Plan #6961). saterdesign.com
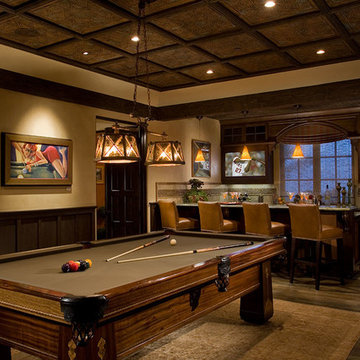
Sports Lounge - Crystal Cove New Construction. Upscale Sports Lounge w/ Dual TV Screens and Generous Bar - Art Deco Antique Pool Table. Venetian Plaster Walls, Cozy Leather Club Chairs, Painting by Sandra Jones Campbell.
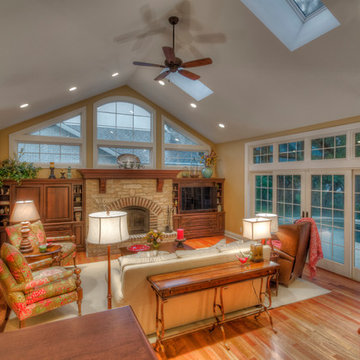
2014 CotY Award - Whole House Remodel $250,000-$500,000
Sutter Photographers
-The outdated stone fireplace was torn out and the entire wall was reframed to accommodate a “wall of windows” (by Marvin) above a newer low profile gas Lenox fireplace.
-Additional headers were needed for the family room wall where the large space of windows now resides.
-The new sliding doors and new transom windows allow much more natural sunlight into the room.
-The large opening/steps down to the family-room were removed. Two half walls were constructed and a smaller opening with steps down to the family room. We created a small bookshelf/play area on the opposite side of the family room for a play area for their grandson.
- A palette of 5 colors was used throughout the home to create a peaceful and tranquil feeling.

This open floor plan allows for a relaxed morning breakfast or casual dinner spilling into the inviting family room with builtin fireplace and entrainment unit. Rich woods and warm toned walls and fabrics create a soothing environment.
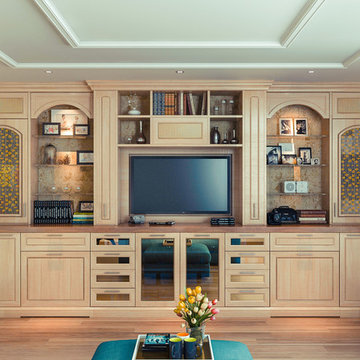
Closet view of a wall unit combination entertainment home office. Pull-out desks allow for hidden work spaces and homework.
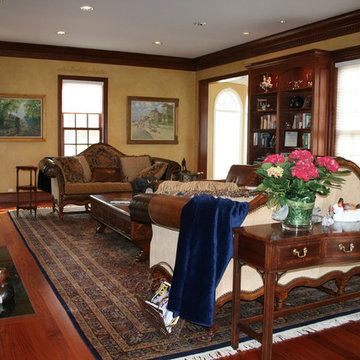
The challenge in this great room was to select pieces that could float in the middle of the space while honoring access to the bookcase wall, the view of the lake and the function of the TV angle. The existing area rug was the inspiration for the color story.
The symmetry of the pair of camel-back sofas anchors the arrangement around
the huge wood inlay coffee table from Art Italia. Blending end tables from the existing collection was a snap.
Photo taken by Michelle Lecinski
431 Billeder af alrum med gule vægge og en indbygget medievæg
1

