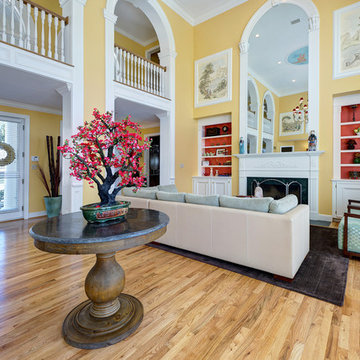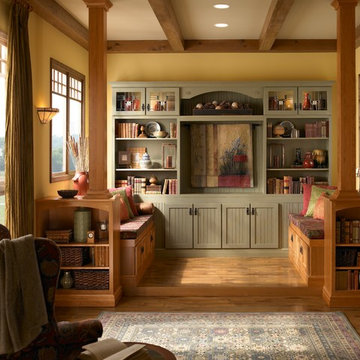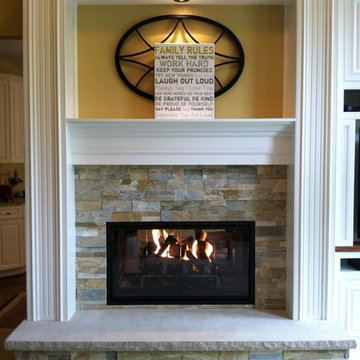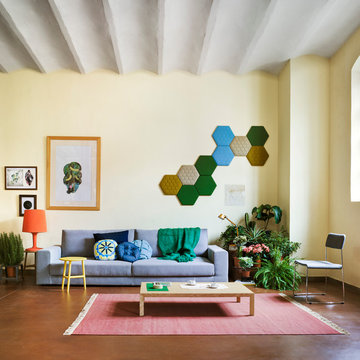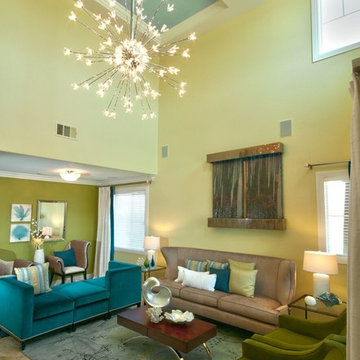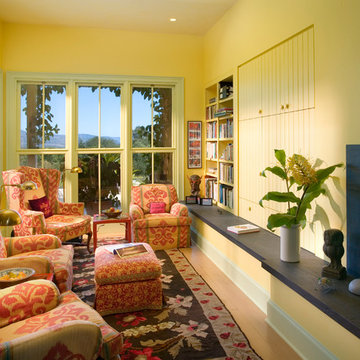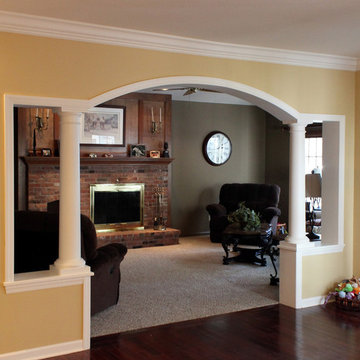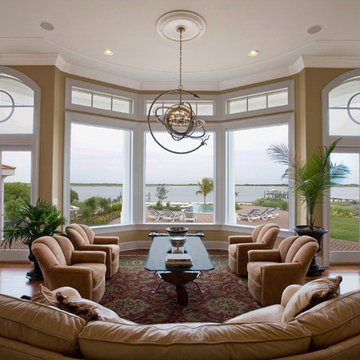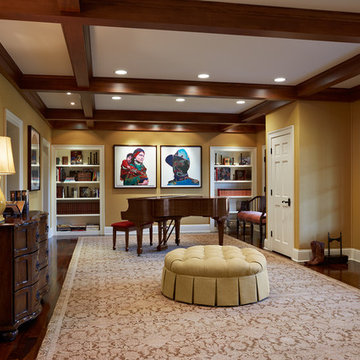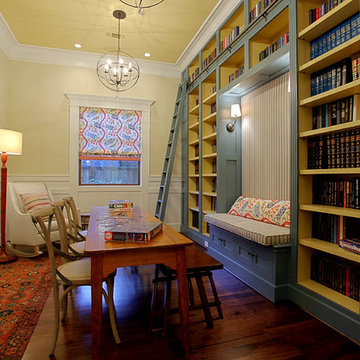579 Billeder af alrum med gule vægge uden tv
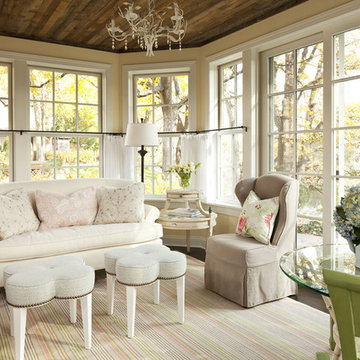
This shabby chic sun room, uses neutral tones, a variety of textures, numerous finishes and a mix-match of furnishings to complete a totally cohesive look. The decorative pillows and distressed green chairs add color to the space, while the light half-window treatments keep the sun room feeling airy.
Martha O'Hara Interiors, Interior Design | REFINED LLC, Builder | Troy Thies Photography | Shannon Gale, Photo Styling
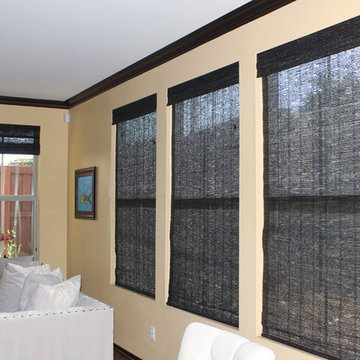
woven wood shades
For this project we were hired to help with window treatments for multiple rooms with different options. We helped design each room specifically for the functional and aesthetic needs.
We did Woven wood shades in the family and kitchen area without a lining since privacy was not a concern.
For the master bedroom, we did shutters with a split tilt feature for added privacy and light control. For the bathroom we did a fun patterned roman shade option with the larger window with the top down feature to give added light and maintaining privacy. We also did custom fabric valances in the guest room.
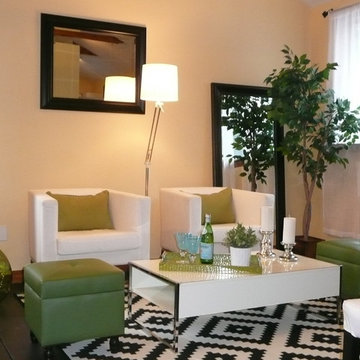
Staging & Photos by: Betsy Konaxis, BK Classic Collections Home Stagers
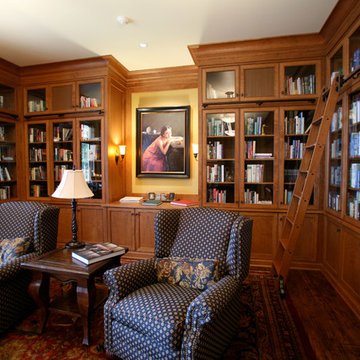
Library, showing built in cherry bookcases, art lighting
Jed Miller
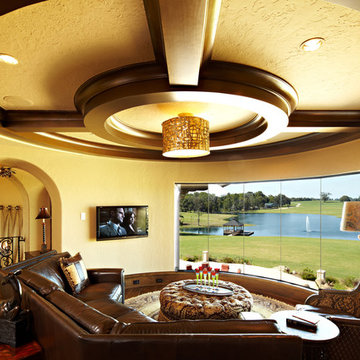
The view from the upstairs game room. This entire room is suspended from the structure above since there is only a glass wall on the room below. The curved beams and crown molding are all knotty alder.
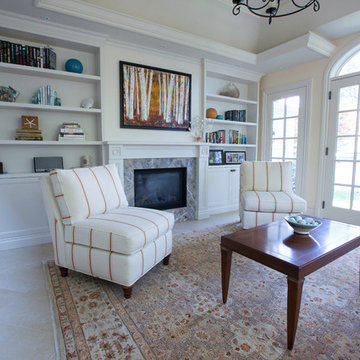
Interior Design by Ph.D. Design
Furnishing & Decor by Owner
Photography by Drew Haran
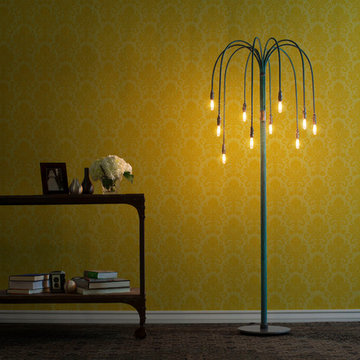
Patina blue floor lamp. Approximate size, 63" High x 24" in Diameter. Other finishes available. Waterfall Light also available as table light. For complete catalog, visit www.tjferrie.com
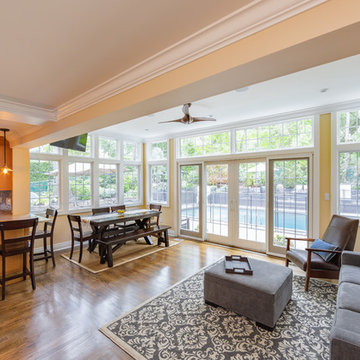
Contractor George W. Combs of George W. Combs, Inc. enlarged this colonial style home by adding an extension including a two car garage, a second story Master Suite, a sunroom, extended dining area, a mudroom, side entry hall, a third story staircase and a basement playroom.
Interior Design by Amy Luria of Luria Design & Style
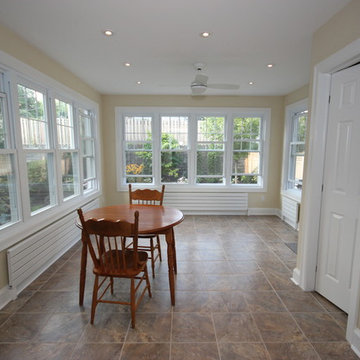
This client wanted a 4 season Sunroom which allowed them to view their newly landscaped backyard. Ventilation was a main concern along with keeping true to the original style of the house.
579 Billeder af alrum med gule vægge uden tv
1
