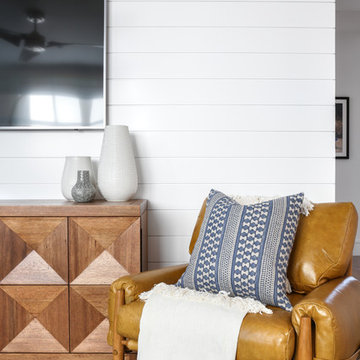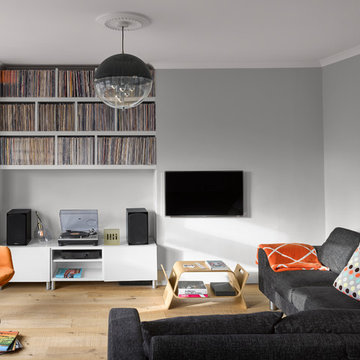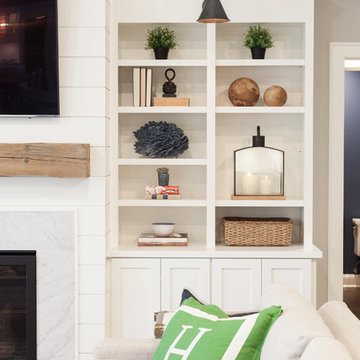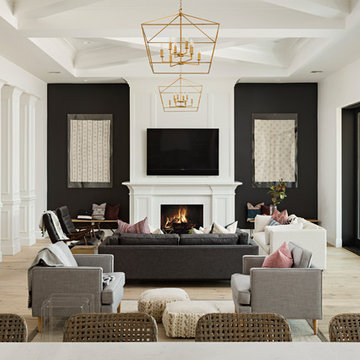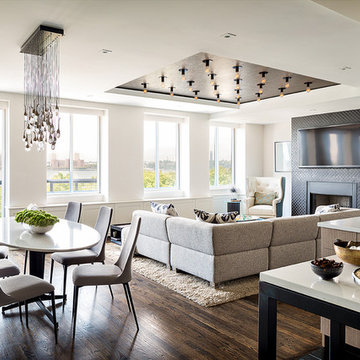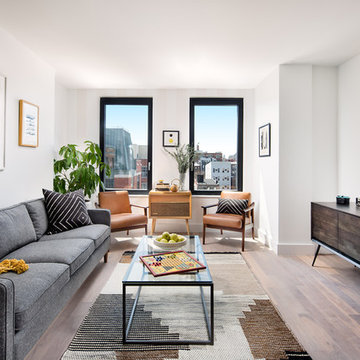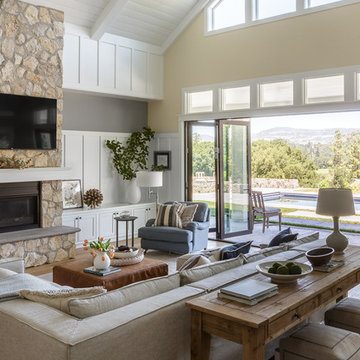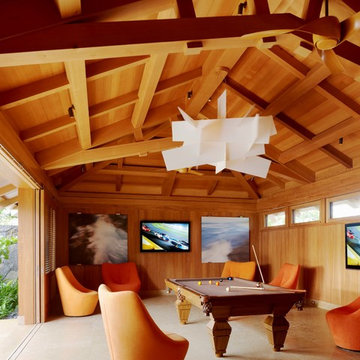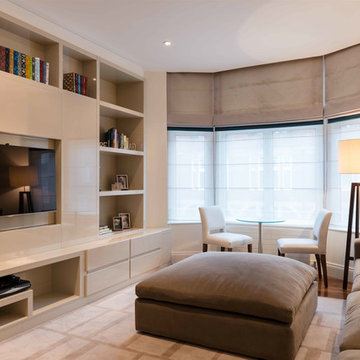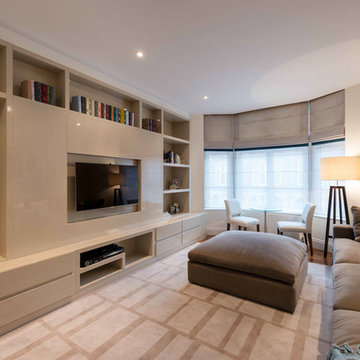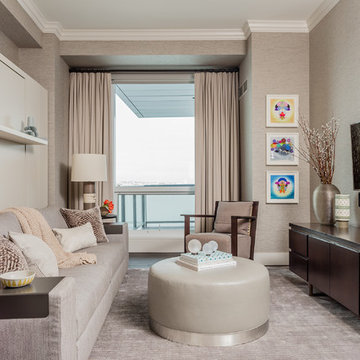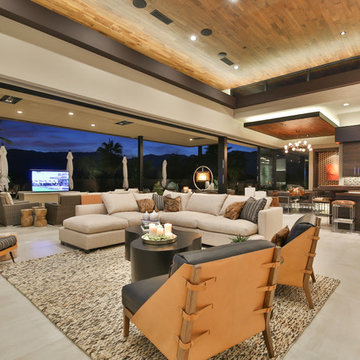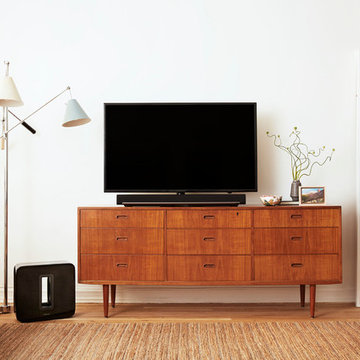Alrum
Sorteret efter:
Budget
Sorter efter:Populær i dag
1781 - 1800 af 53.992 billeder
Item 1 ud af 2

The addition off the back of the house created an oversized family room. The sunken steps creates an architectural design that makes a space feel separate but still open - a look and feel our clients were looking to achieve.
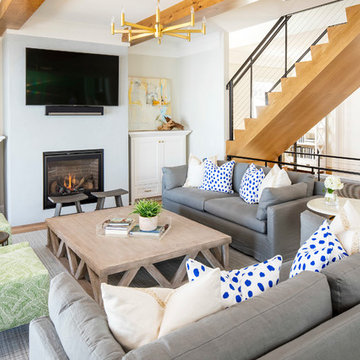
Large open concept living space emphasizes the mismatched furnishings that when paired together create a cozy and inviting place to relax and unwind. Steel gray sofas with cream, blue and white pillows face a light stained wood coffee table while a set of green accent chairs create a cheerful vibe. A white fireplace wall displays a TV with speakers while white cabinets border the sides showcasing yellow abstract wall art. Wood beams on a ceiling with a modern gold chandelier create a warm loft-like design matching a wood staircase with modern metal railing.
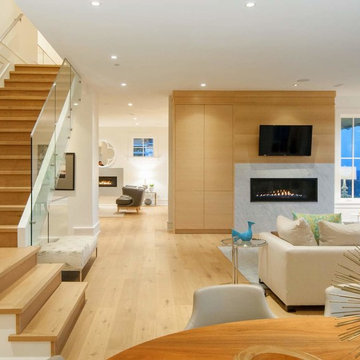
Open floor plan eat in kitchen / family room with Marvin 4 panel gliding glass wall overlooking the Navasink river in Red Bank NJ. Light hardwood floors with light gray walls and white trim. Gray cabinets with Stainless appliances. White granite countertops with stainless undermount sink. Wolf 6 burner range with hood. Modern gas fireplace with gray marble surround. Wall mounted flat screen TV. wood staircase with glass railing and custom woodwork. Photos by Gambrick. www.gambrick.com
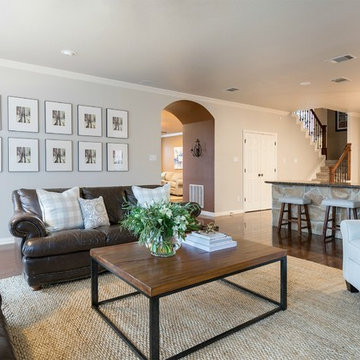
The clients wanted to update their family room but didn't want to purchase a new sofa and loveseat. I had new custom window treatments and pillows fabricated, as well as a custom club chair. A large jute rug anchors the space and a gallery wall was added to display family photos.
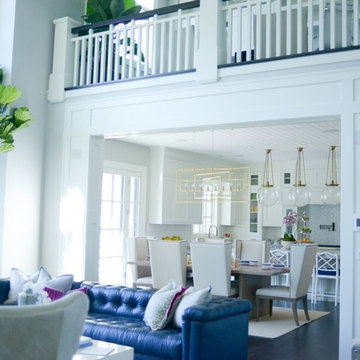
Great Room |
This space is the heart of the home where the most time is spent with the family. Keeping it open and inviting was key.
90
