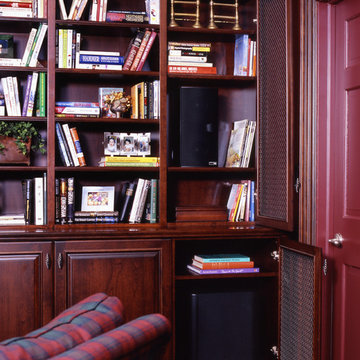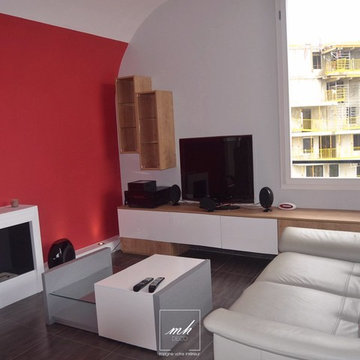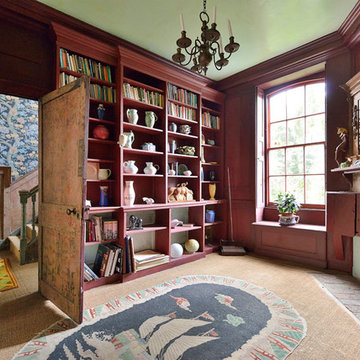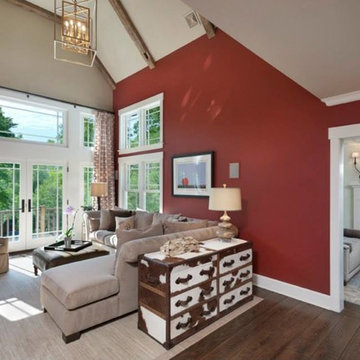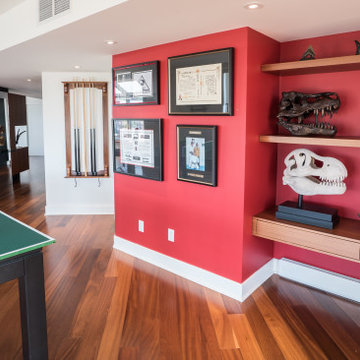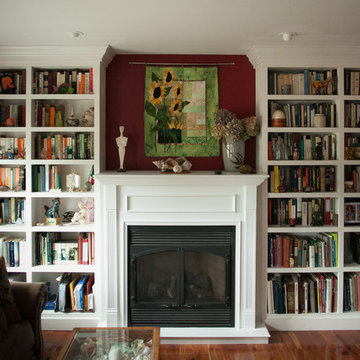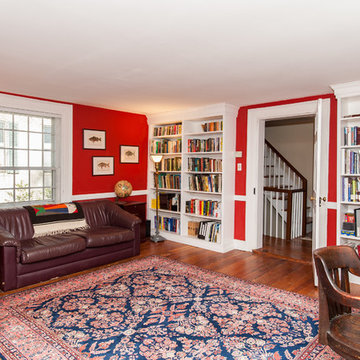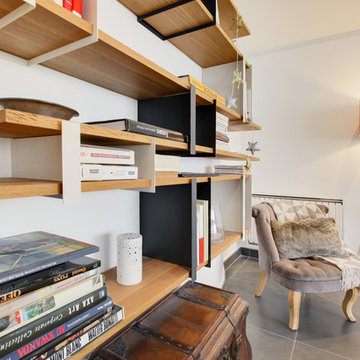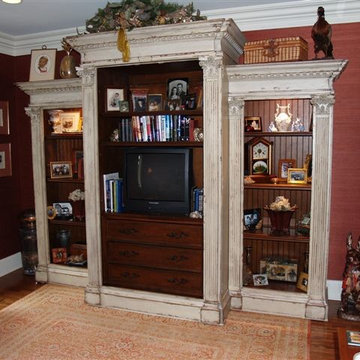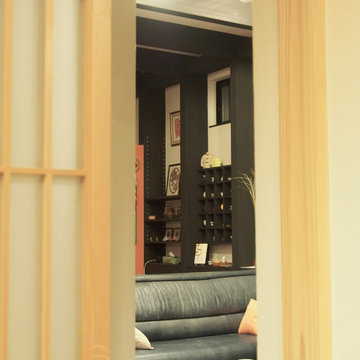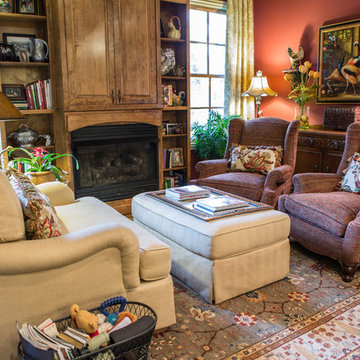891 Billeder af alrum med røde vægge
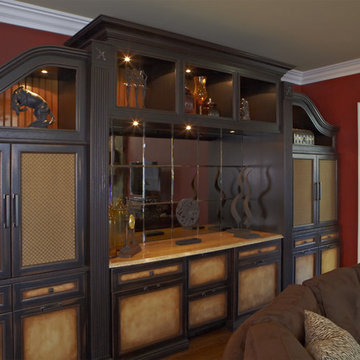
A custom built cabinet gives a great amount of storage and display to this cozy den. Photo Credit: Anastassios Mentis
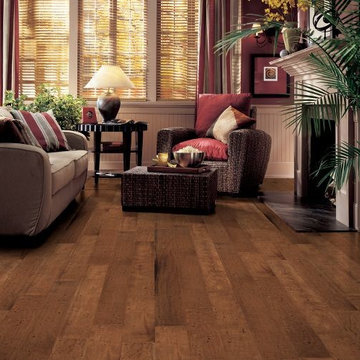
Bruce has provided "over a century of authentic craftsmanship for long-lasting, premier quality," and at Century Tile, we ensure that we only provide the best for our customers. Visit us online at https://www.century-tile.com/ for more information on our selection.
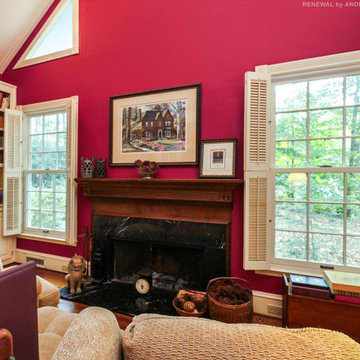
Wonderful reading room and home library with new windows we installed. This gorgeous and cozy space with comfortable chairs and delightful book shelves looks wonderful with two new windows installed on either size of a handsome fireplace. Get started replacing your windows today with Renewal by Andersen of Georgia, serving the entire state including Atlanta, Savannah, Macon and Augusta.
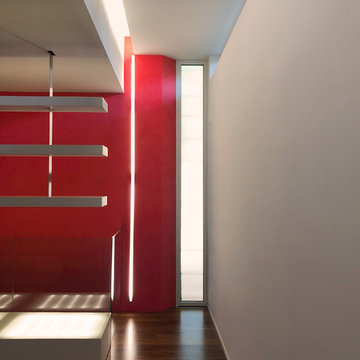
un taglio verticale di luce naturale che è anche il percorso verticale che porta al tetto giardino, una replica di luce artificiale che prosegue e "taglia in due" anche il soffitto. Dallo stesso scendono, quasi sospese, delle lame di acciaio a cui sono appese delle mensole in solid Surface bianco.
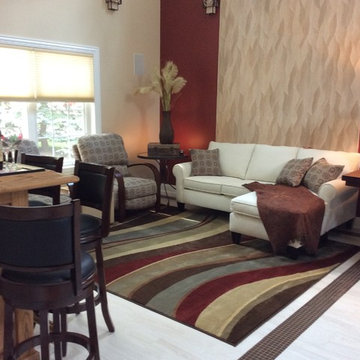
After: the lounge area was re-styled with the addition of the chaise sofa and the new rug. Now the colors and flow of the room are pulled together.
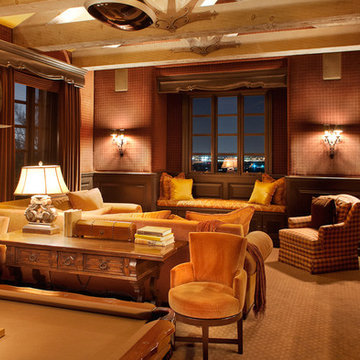
We love this traditional style game room with a pool table, chair rail millwork, and light wooden beams.
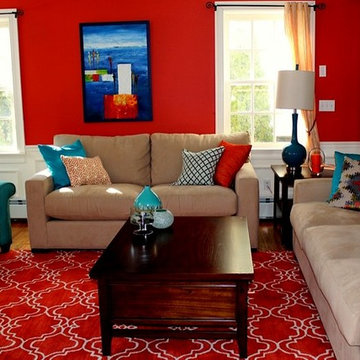
This formerly dark and drab family room transformed into a hip, chic and contemporary living area. The client experimented with the use of bold orange on an accent wall with coordinating Moroccan themed wool rug. Accents in turquoise and neutral upholstered pieces complete this fabulous look. Photo: Zinnia Images
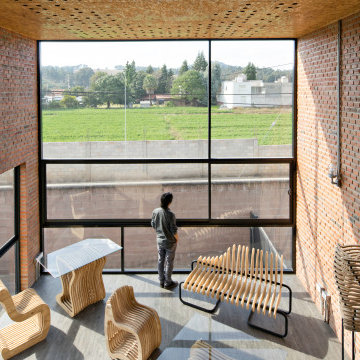
Sol 25 was designed under the premise that form and configuration of architectural space influence the users experience and behavior. Consequently, the house layout explores how to create an authentic experience for the inhabitant by challenging the standard layouts of residential programming. For the desired outcome, 3 main principles were followed: direct integration with nature in private spaces, visual integration with the adjacent nature reserve in the social areas, and social integration through wide open spaces in common areas.
In addition, a distinct architectural layout is generated, as the ground floor houses two bedrooms, a garden and lobby. The first level houses the main bedroom and kitchen, all in an open plan concept with double height, where the user can enjoy the view of the green areas. On the second level there is a loft with a studio, and to use the roof space, a roof garden was designed where one can enjoy an outdoor environment with interesting views all around.
Sol 25 maintains an industrial aesthetic, as a hybrid between a house and a loft, achieving wide spaces with character. The materials used were mostly exposed brick and glass, which when conjugated create cozy spaces in addition to requiring low maintenance.
The interior design was another key point in the project, as each of the woodwork, fixtures and fittings elements were specially designed. Thus achieving a personalized and unique environment.
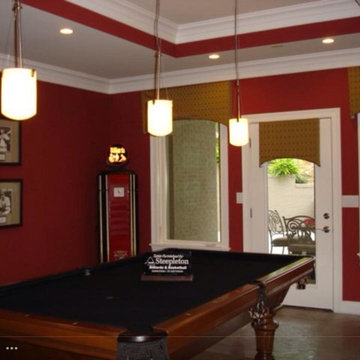
This lower level family room and pool table area is also part of a bar area.
891 Billeder af alrum med røde vægge
36
