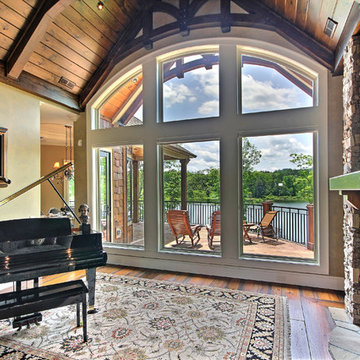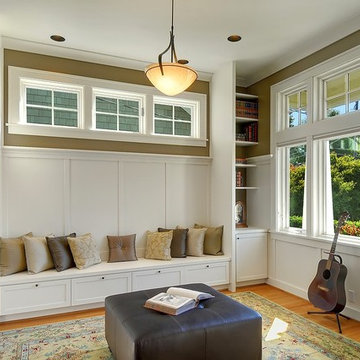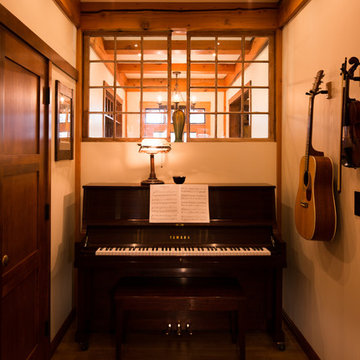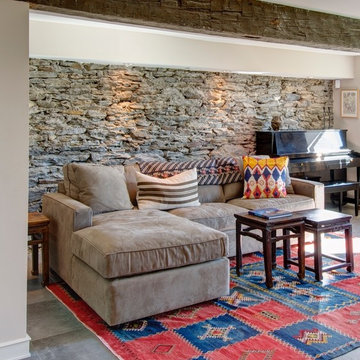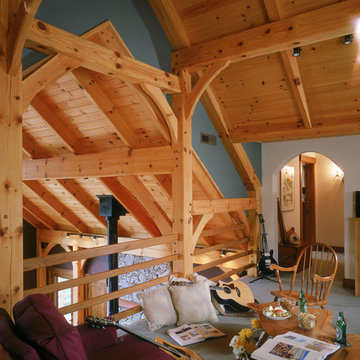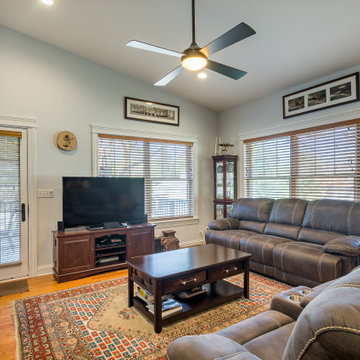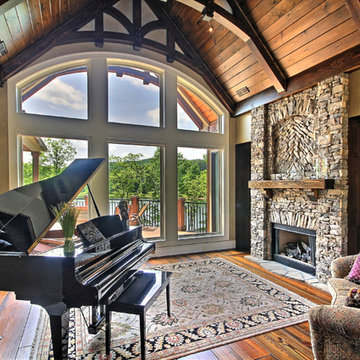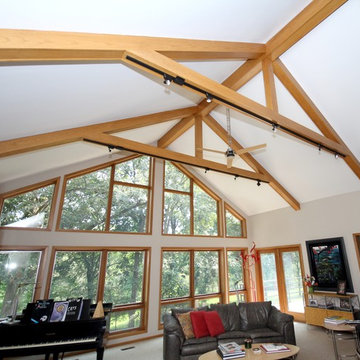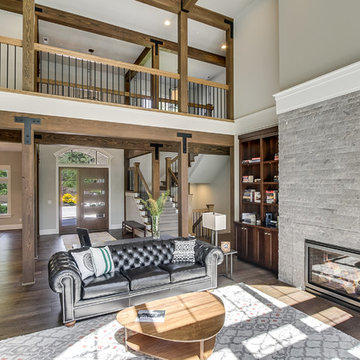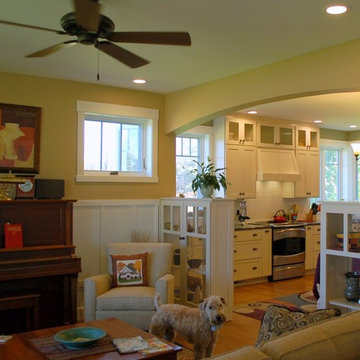79 Billeder af amerikansk alrum med et musikværelse
Sorteret efter:
Budget
Sorter efter:Populær i dag
1 - 20 af 79 billeder

The flow of space throughout is defined by the subtle collision of angled geometries creating informal, individual living spaces oriented to particular views of the landscape.
photos by Chris Kendall

With 17 zones of HVAC, 18 zones of video and 27 zones of audio, this home really comes to life! Enriching lifestyles with technology. The view of the Sierra Nevada Mountains in the distance through this picture window are stunning.
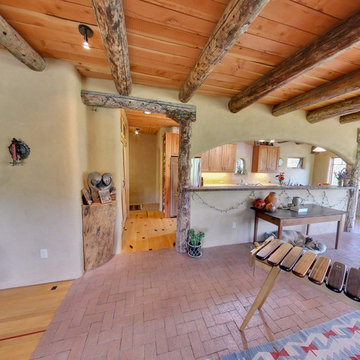
Custom wood work made from reclaimed wood or lumber harvested from the site. The vigas (log beams) came from a wild fire area. Adobe mud plaster. Recycled maple floor reclaimed from school gym. Locally milled rough-sawn wood ceiling.
A design-build project by Sustainable Builders llc of Taos NM. Photo by Thomas Soule of Sustainable Builders llc.
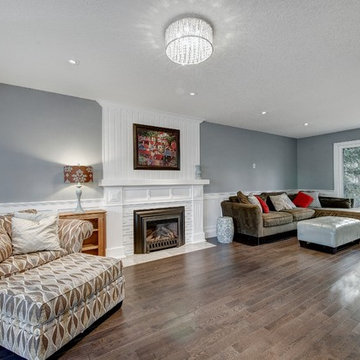
Family room gas insert fireplace with mdf wainscot paneling and bead board paneling.
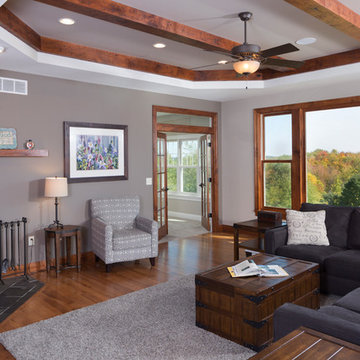
Open concept kitchen, large dinette and great room are the central hub of this warm welcoming Craftsman style home. It's stained flat panel inset cabinetry streamline the kitchen with the large black painted island as the focal point. The hardwood floor is random size rustic hickory with the tile backsplash to pull the warm and woods and cool stainless steel appliances together. Wood burning stone fireplace creates the warm and cozy family/great room. (Ryan Hainey)
(Ryan Hainey)

The home's great room with the staircase that leads to the owner's study. The beams are giant gluelams but highlight the structure of the home.
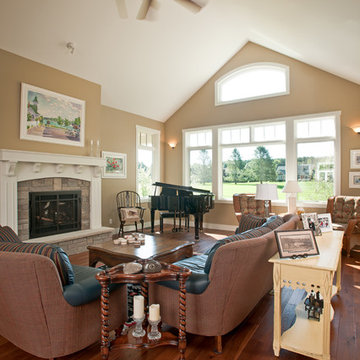
Transitional Craftsman style home with walkout lower level living, covered porches, sun room and open floor plan living. Built by Adelaine Construction, Inc. Designed by ZKE Designs. Photography by Speckman Photography.
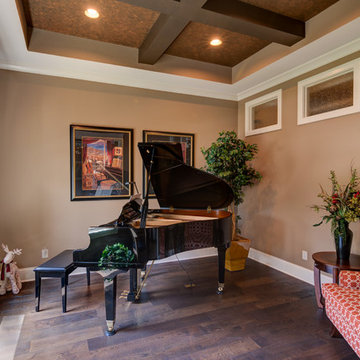
This custom room built in the front of the house was designed specifically to hold a grand piano for our homeowners.
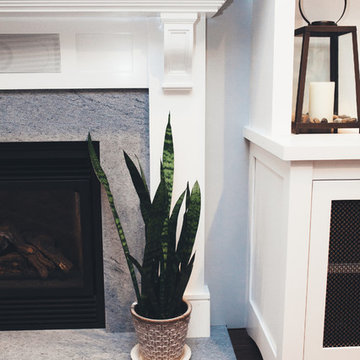
Mission style AV built in Bookcase wall and Fireplace surround. Inset wire grille doors, arched foot rails, hand scraped wood floors and soapstone fireplace hearth and surround. Photo by: Leney Breeden
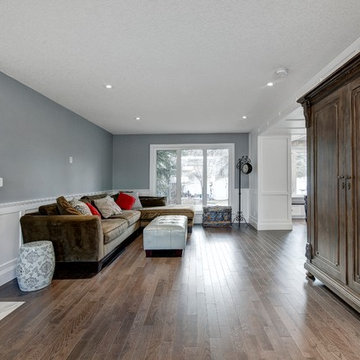
Family room gas insert fireplace with mdf wainscot paneling and bead board paneling.
79 Billeder af amerikansk alrum med et musikværelse
1
