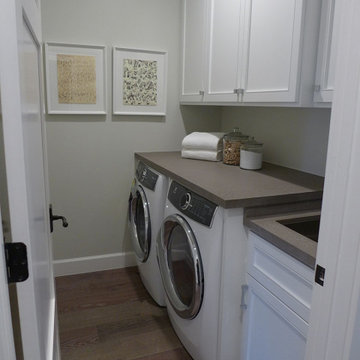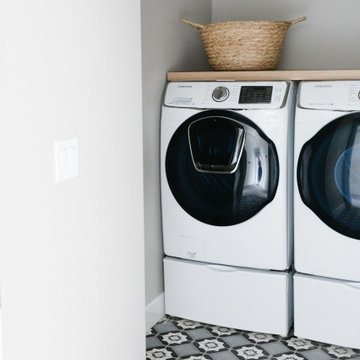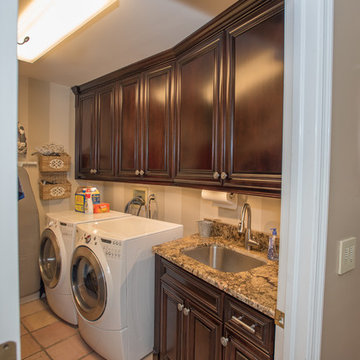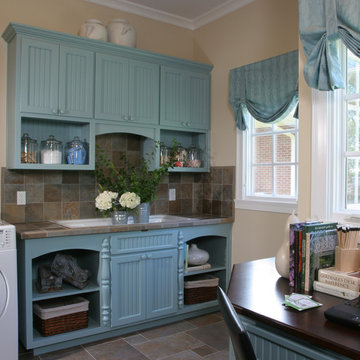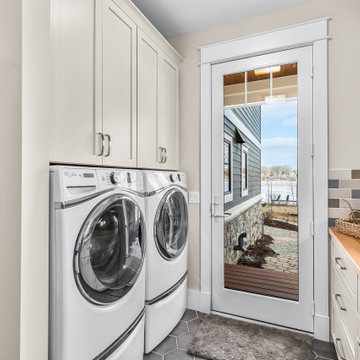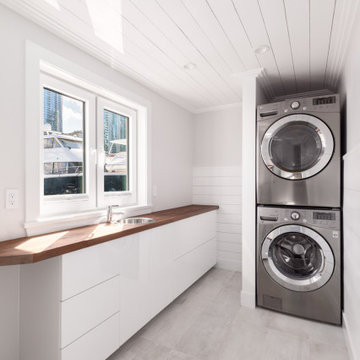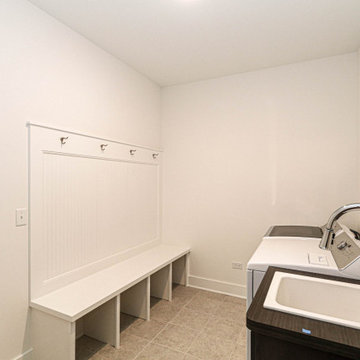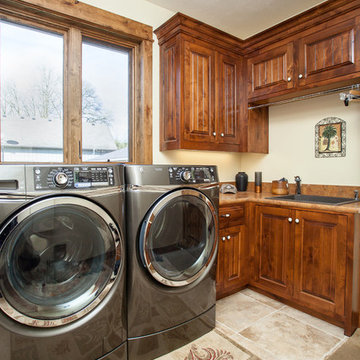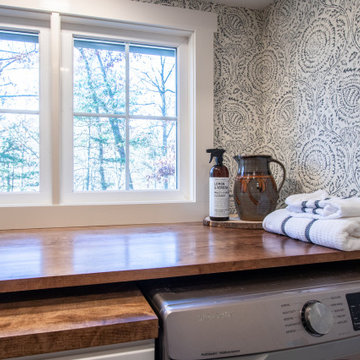50 Billeder af amerikansk bryggers med brun bordplade
Sorteret efter:
Budget
Sorter efter:Populær i dag
1 - 20 af 50 billeder
Item 1 ud af 3

This laundry room doubles as the mudroom entry from the garage so we created an area to kick off shoes and hang backpacks as well as the laundry.

With the original, unfinished laundry room located in the enclosed porch with plywood subflooring and bare shiplap on the walls, our client was ready for a change.
To create a functional size laundry/utility room, Blackline Renovations repurposed part of the enclosed porch and slightly expanded into the original kitchen footprint. With a small space to work with, form and function was paramount. Blackline Renovations’ creative solution involved carefully designing an efficient layout with accessible storage. The laundry room was thus designed with floor-to-ceiling cabinetry and a stacked washer/dryer to provide enough space for a folding station and drying area. The lower cabinet beneath the drying area was even customized to conceal and store a cat litter box. Every square inch was wisely utilized to maximize this small space.

Hardworking laundry room that needed to provide storage, and folding space for this large family.
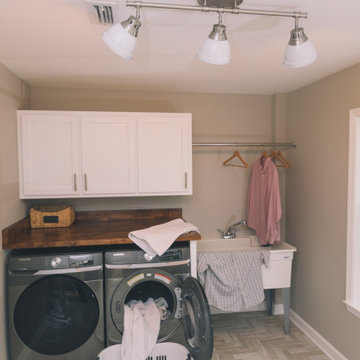
Renovated Dedicated Laundry Room featuring 3 Light Semi-Flush Track Light from the Duncan Collection by Golden Lighting

Interior remodel Kitchen, ½ Bath, Utility, Family, Foyer, Living, Fireplace, Porte-Cochere, Rear Porch
Porte-Cochere Removed Privacy wall opening the entire main entrance area. Add cultured Stone to Columns base.
Foyer Entry Removed Walls, Halls, Storage, Utility to open into great room that flows into Kitchen and Dining.
Dining Fireplace was completely rebuilt and finished with cultured stone. New hardwood flooring. Large Fan.
Kitchen all new Custom Stained Cabinets with Under Cabinet and Interior lighting and Seeded Glass. New Tops, Backsplash, Island, Farm sink and Appliances that includes Gas oven and undercounter Icemaker.
Utility Space created. New Tops, Farm sink, Cabinets, Wood floor, Entry.
Back Patio finished with Extra large fans and Extra-large dog door.
Materials
Fireplace & Columns Cultured Stone
Counter tops 3 CM Bianco Antico Granite with 2” Mitered Edge
Flooring Karndean Van Gogh Ridge Core SCB99 Reclaimed Redwood
Backsplash Herringbone EL31 Beige 1X3
Kohler 6489-0 White Cast Iron Whitehaven Farm Sink
50 Billeder af amerikansk bryggers med brun bordplade
1

