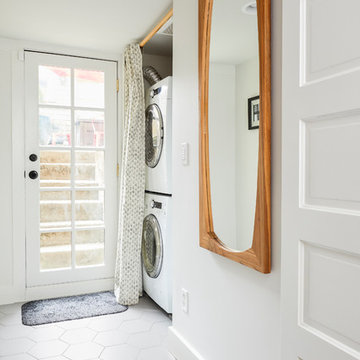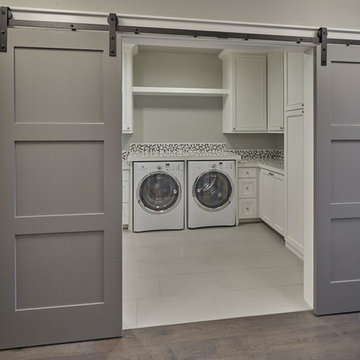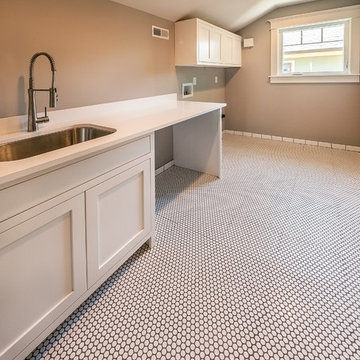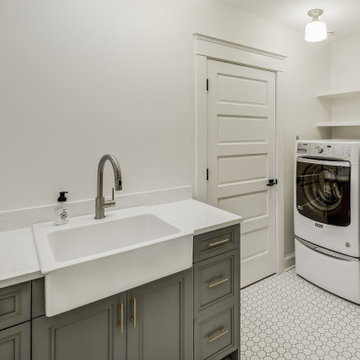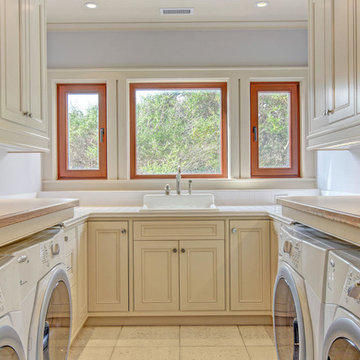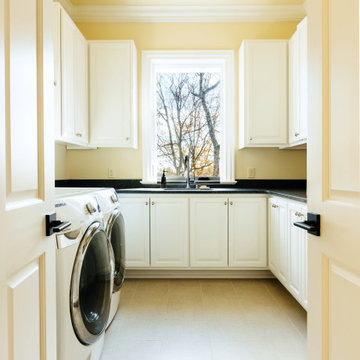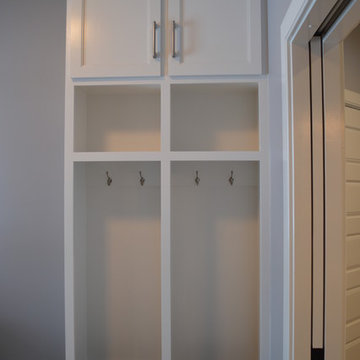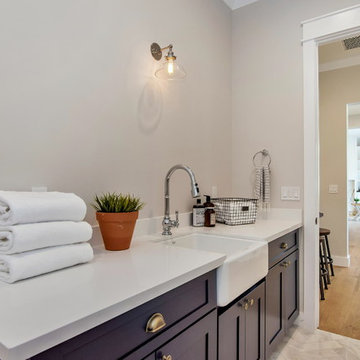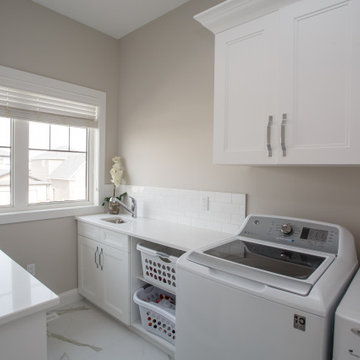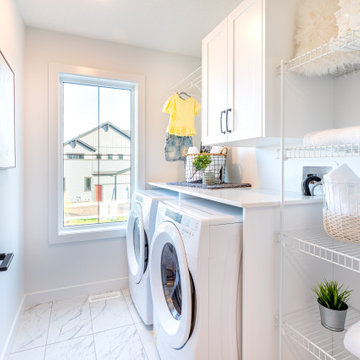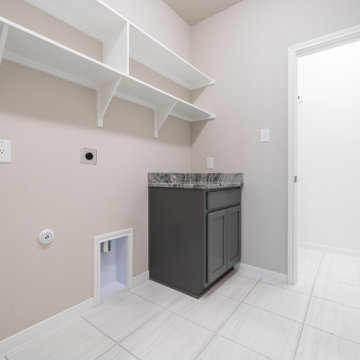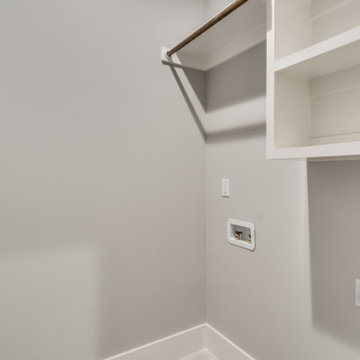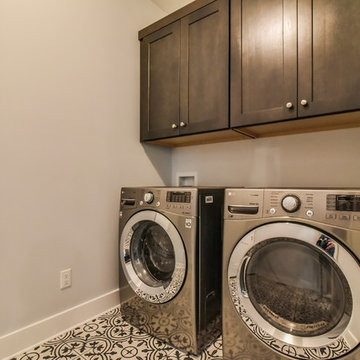41 Billeder af amerikansk bryggers med hvidt gulv
Sorteret efter:
Budget
Sorter efter:Populær i dag
1 - 20 af 41 billeder
Item 1 ud af 3

With the original, unfinished laundry room located in the enclosed porch with plywood subflooring and bare shiplap on the walls, our client was ready for a change.
To create a functional size laundry/utility room, Blackline Renovations repurposed part of the enclosed porch and slightly expanded into the original kitchen footprint. With a small space to work with, form and function was paramount. Blackline Renovations’ creative solution involved carefully designing an efficient layout with accessible storage. The laundry room was thus designed with floor-to-ceiling cabinetry and a stacked washer/dryer to provide enough space for a folding station and drying area. The lower cabinet beneath the drying area was even customized to conceal and store a cat litter box. Every square inch was wisely utilized to maximize this small space.
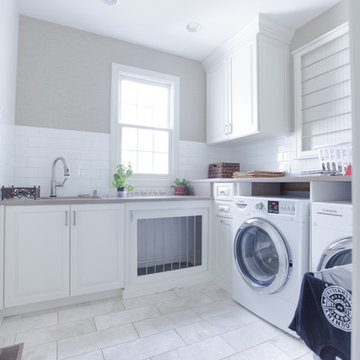
Kitchen, Living Room, Fireplace, Mudroom, Laundry Room, Deck Remodel Custom Living
Designer- Tom Lazzara
After Photos: Jamie Sangar and Justin Simms
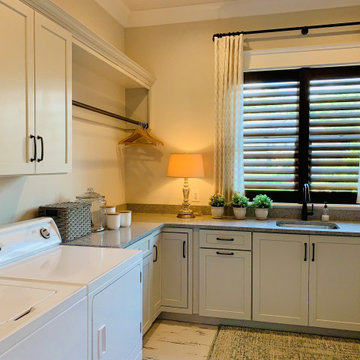
Custom-Crafted Solid Wood Plantation Shutters from Acadia Shutters | Stain: Dark Walnut
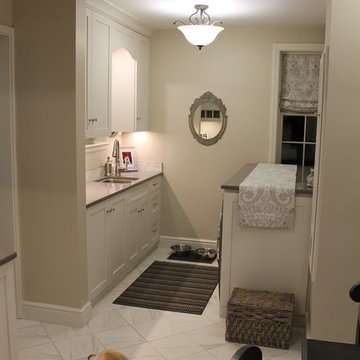
A Marcus Daly Home Historic home renovation from the 1930's updated with modern cabinets. Done in Columbia Cabinets, PP430 Shaker Style cabinets in a Silver Cloud painted finish to match the existing 1930's cabinetry. Removable decorative door panel on the side of the washer dryer area makes accessing the dry vent hose a breeze!
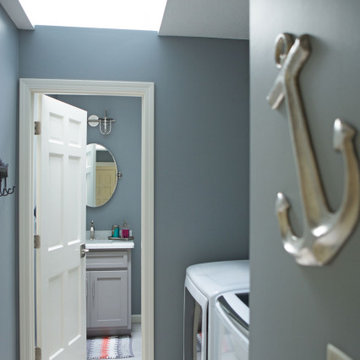
Laundry area with a small bathroom nearby. A skylight given some natural light to the space.
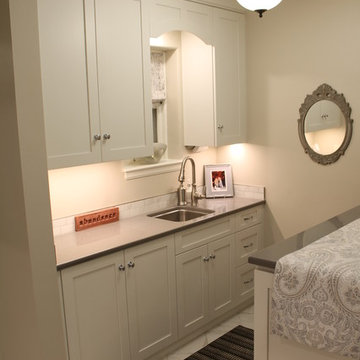
A Marcus Daly Home Historic kitchen renovation from the 1930's updated with modern cabinets. Done in Columbia Cabinets, PP430 Shaker Style cabinets in a Silver Cloud painted finish to match the existing 1930's cabinetry. Matching Arched Valance to the kitchen area, removable decorative door panel on the side of the washer dryer area makes accessing the dry vent hose a breeze!
41 Billeder af amerikansk bryggers med hvidt gulv
1
