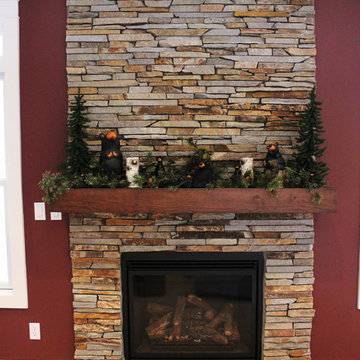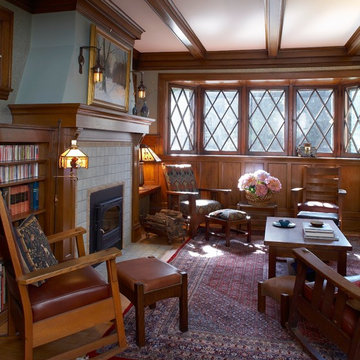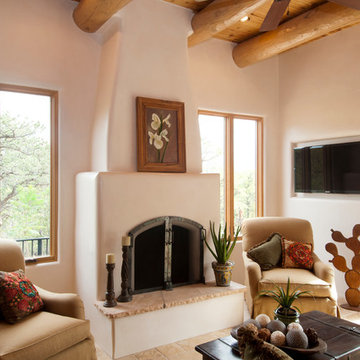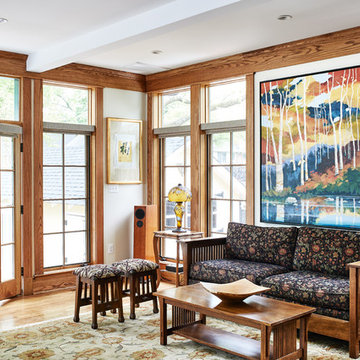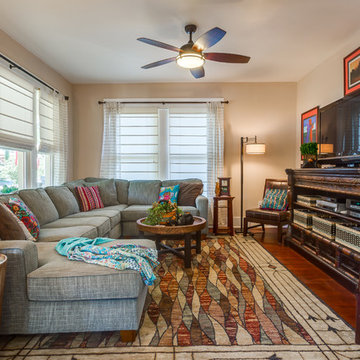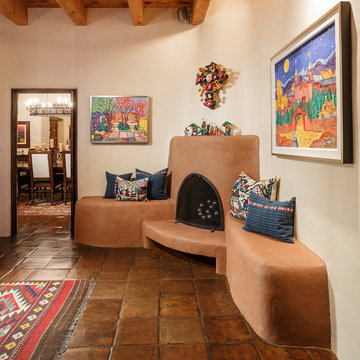3.322 Billeder af amerikansk dagligstue
Sorteret efter:
Budget
Sorter efter:Populær i dag
1 - 20 af 3.322 billeder
Item 1 ud af 3

Marc Boisclair
Kilbane Architecture,
built-in cabinets by Wood Expressions
Project designed by Susie Hersker’s Scottsdale interior design firm Design Directives. Design Directives is active in Phoenix, Paradise Valley, Cave Creek, Carefree, Sedona, and beyond.
For more about Design Directives, click here: https://susanherskerasid.com/

The stair is lit from above by the dormer. The landing at the top is open to the living room below.
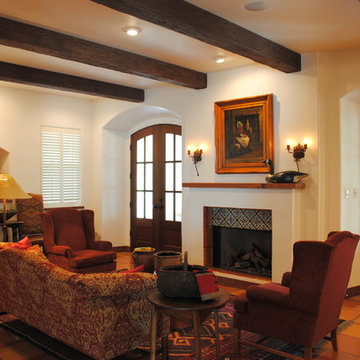
The owners of this New Braunfels house have a love of Spanish Colonial architecture, and were influenced by the McNay Art Museum in San Antonio.
The home elegantly showcases their collection of furniture and artifacts.
Handmade cement tiles are used as stair risers, and beautifully accent the Saltillo tile floor.
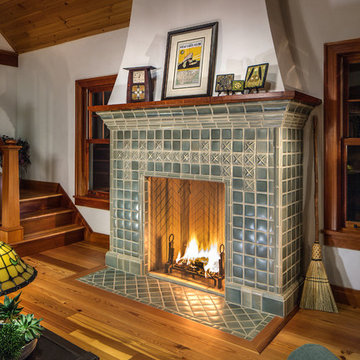
Arts and Crafts fireplace by Motawi Tileworks featuring field tile, moldings and Sullivan relief tile in Rothwell Grey

Located overlooking the ski resorts of Big Sky, Montana, this MossCreek custom designed mountain home responded to a challenging site, and the desire to showcase a stunning timber frame element.
Utilizing the topography to its fullest extent, the designers of MossCreek provided their clients with beautiful views of the slopes, unique living spaces, and even a secluded grotto complete with indoor pool.
This is truly a magnificent, and very livable home for family and friends.
Photos: R. Wade
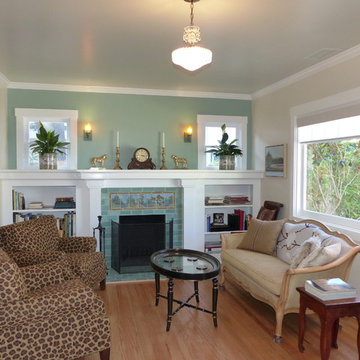
After picture of the living room
We found these fantastic Batchelder "Like" tiles to use as our focal point on the Fire Place Surround in our Living Room. We love the cool Scenery! We Beefed up the original wooden shelf and mantle to give this room a richer look.
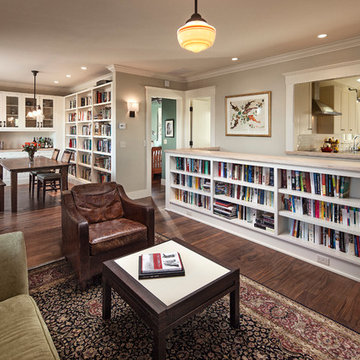
Architect: Blackbird Architects .General Contractor: Allen Construction. Photography: Jim Bartsch Photography
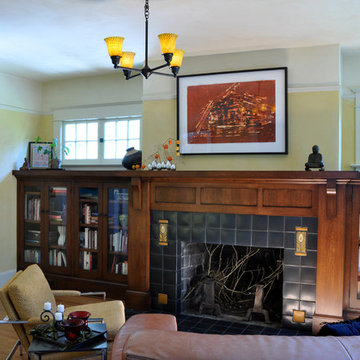
Remodel of ranch style home into Craftsman style classic. Living room features this built in storage and mantle design with Matowi Tile surround

This newly built Old Mission style home gave little in concessions in regards to historical accuracies. To create a usable space for the family, Obelisk Home provided finish work and furnishings but in needed to keep with the feeling of the home. The coffee tables bunched together allow flexibility and hard surfaces for the girls to play games on. New paint in historical sage, window treatments in crushed velvet with hand-forged rods, leather swivel chairs to allow “bird watching” and conversation, clean lined sofa, rug and classic carved chairs in a heavy tapestry to bring out the love of the American Indian style and tradition.
Original Artwork by Jane Troup
Photos by Jeremy Mason McGraw
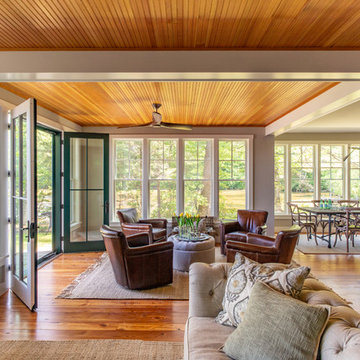
Situated on the edge of New Hampshire’s beautiful Lake Sunapee, this Craftsman-style shingle lake house peeks out from the towering pine trees that surround it. When the clients approached Cummings Architects, the lot consisted of 3 run-down buildings. The challenge was to create something that enhanced the property without overshadowing the landscape, while adhering to the strict zoning regulations that come with waterfront construction. The result is a design that encompassed all of the clients’ dreams and blends seamlessly into the gorgeous, forested lake-shore, as if the property was meant to have this house all along.
The ground floor of the main house is a spacious open concept that flows out to the stone patio area with fire pit. Wood flooring and natural fir bead-board ceilings pay homage to the trees and rugged landscape that surround the home. The gorgeous views are also captured in the upstairs living areas and third floor tower deck. The carriage house structure holds a cozy guest space with additional lake views, so that extended family and friends can all enjoy this vacation retreat together. Photo by Eric Roth
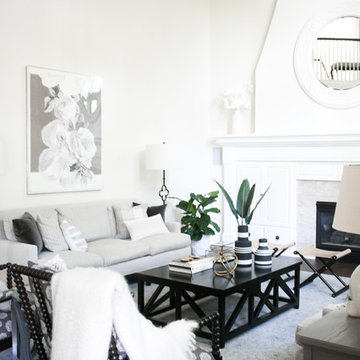
Interior Designer | Bria Hammel Interiors
Contractor | SD Custom Homes
Photographer | Laura Rae
3.322 Billeder af amerikansk dagligstue
1
