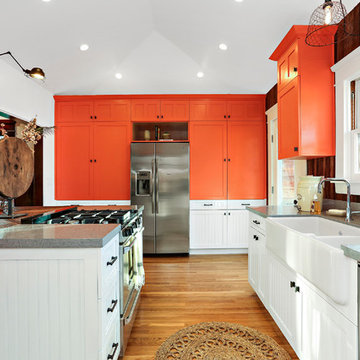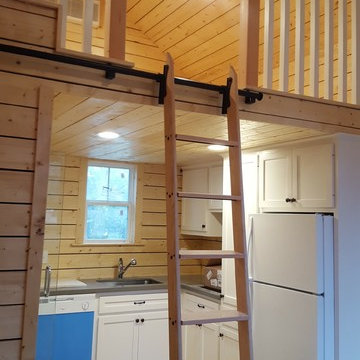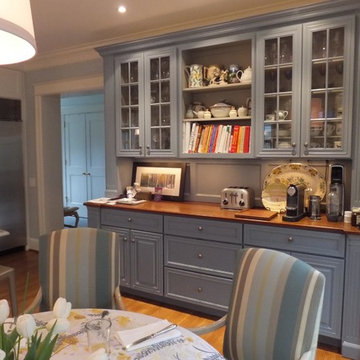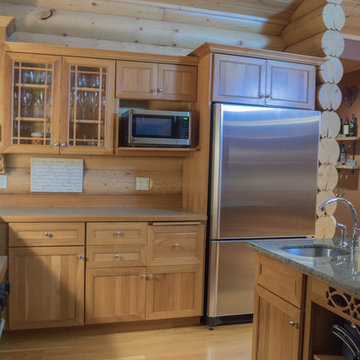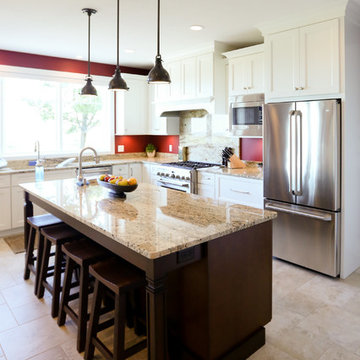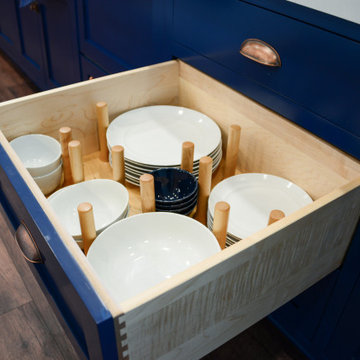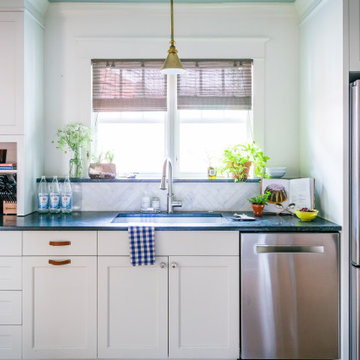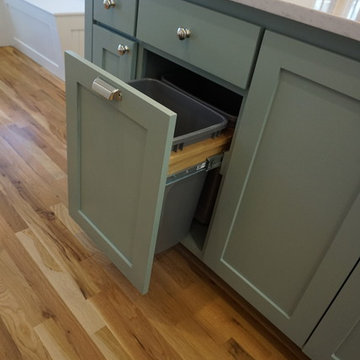236 Billeder af amerikansk køkken med stænkplade i træ
Sorteret efter:
Budget
Sorter efter:Populær i dag
1 - 20 af 236 billeder
Item 1 ud af 3

Updated kitchen with custom green cabinetry, black countertops, custom hood vent for 36" Wolf range with designer tile and stained wood tongue and groove backsplash.
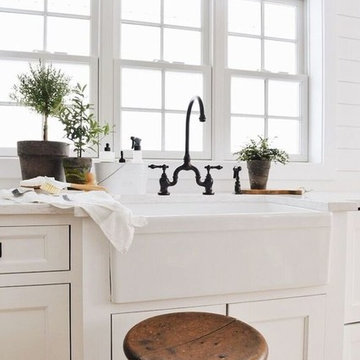
Liz Marie Blog shows a classic farm house kitchen. White full inset cabinets, oil rubbed bronze hardware and a large farm house sink. Timeless..
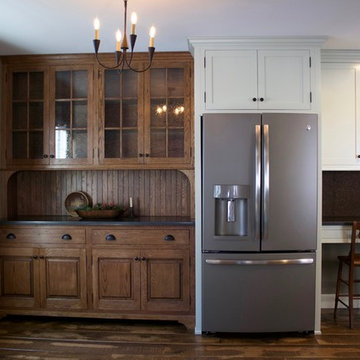
A view of the refrigerator, built in with custom side panels to hide it's great depth for maximum storage! To the right, a small desk with cork backsplash, perfect for daily use or a space for the kids to do their homework! To the left, a distressed and stained oak hutch and small seating area for more socializing! Benjamin Moore Silver Sage shaker cabinets, featuring GE black slate appliances, and wide rough-sawn oak flooring.
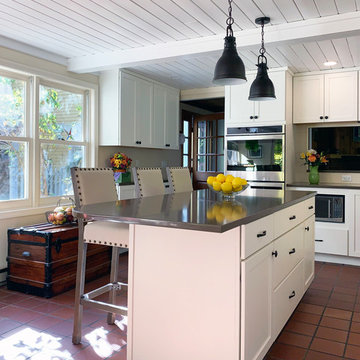
Custom-built island with bar seating and pendant lighting.
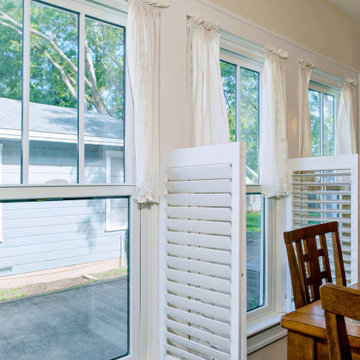
Andersen® 100 Series windows and patio doors are made with our revolutionary Fibrex® composite material, which allows Andersen to offer an uncommon value others can't. It's environmentally responsible and energy-efficient, and it comes in durable colors that are darker and richer than most vinyl windows.
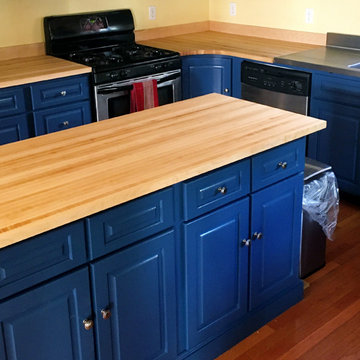
"These are really high quality counter tops. They came perfectly square and cut to the exact length I specified. They are made with maple strips that run the full length of the piece. I used 100% Tung oil and the grain really pops out with the feel of natural unfinished wood. Really liked the results." Patrick
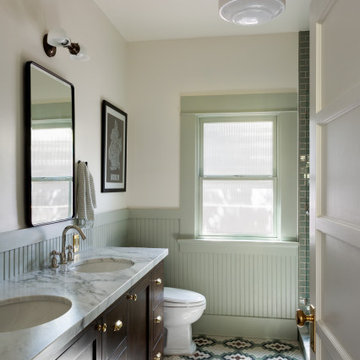
Since it was built in 1910 by Alfred and Grace Hare this home has been lovingly cared for by it’s past and present owners, and for that care it was declared a Los Angeles Historic Cultural Monument. The home’s charm is everywhere: stone porch, shingles, original wood wainscoting and trims, glass buffet, but our clients’ young family had desperately outgrown the tiny kitchen. With thought, care, and quality workmanship an addition at the rear afforded them a new kitchen and main bedroom suite. Hive Home designed the kitchen to marry modern function with the home’s historic whimsy, creating a fresh space that feels right at home. The main bath is a soothing respite with a custom colored historic tile floor and a generous shower space. So many subtle details were decided on (keep an eye out for the hares), and we couldn’t be more thrilled with the result. We hope our clients love their new space for many happy years to come!
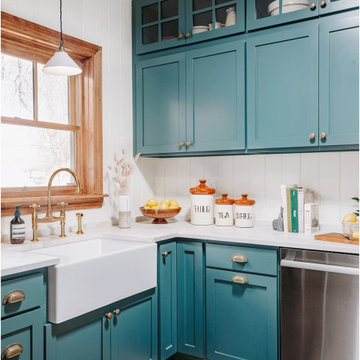
Originally built in 1903, this historic townhome remodel keeps with the original architecture. Featuring classic shaker style cabinetry, real marble countertops and handmade brass hardware.

Painted ceiling, new cabinets, and new appliances dramatically transformed this kitchen!
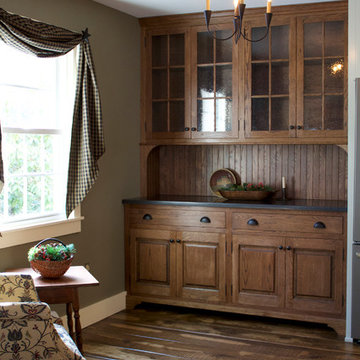
A custom distressed oak hutch is tucked away but seamlessly integrated into the kitchen, providing an accent piece that serves as additional storage and display. A true statement piece, this hutch has an applied furniture base molding, matching oak bead board as a backsplash, and seeded glass.
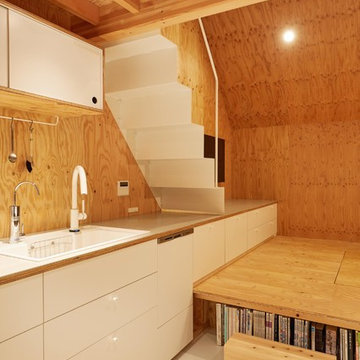
CLIENT // M
PROJECT TYPE // CONSTRUCTION
LOCATION // HATSUDAI, SHIBUYA-KU, TOKYO, JAPAN
FACILITY // RESIDENCE
GROSS CONSTRUCTION AREA // 71sqm
CONSTRUCTION AREA // 25sqm
RANK // 2 STORY
STRUCTURE // TIMBER FRAME STRUCTURE
PROJECT TEAM // TOMOKO SASAKI
STRUCTURAL ENGINEER // Tetsuya Tanaka Structural Engineers
CONSTRUCTOR // FUJI SOLAR HOUSE
YEAR // 2019
PHOTOGRAPHS // akihideMISHIMA
236 Billeder af amerikansk køkken med stænkplade i træ
1

