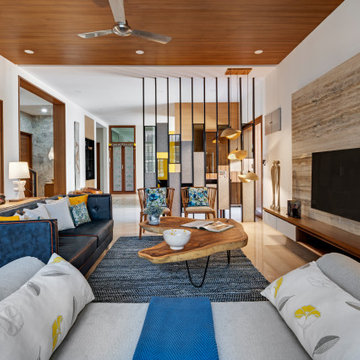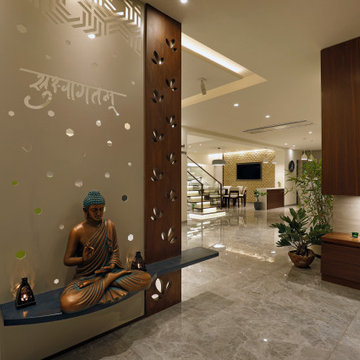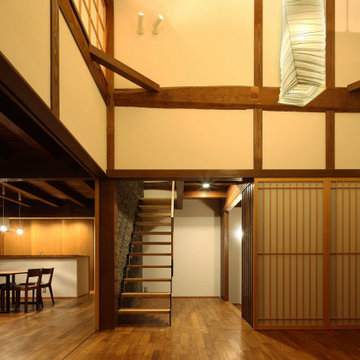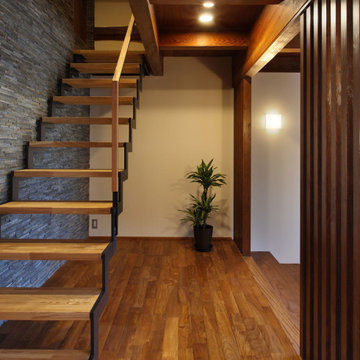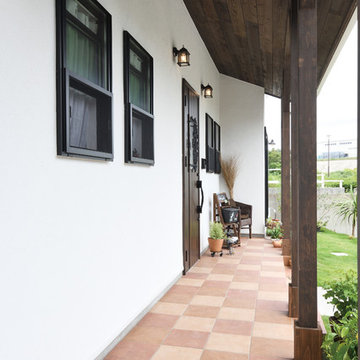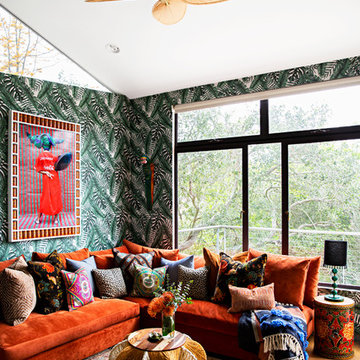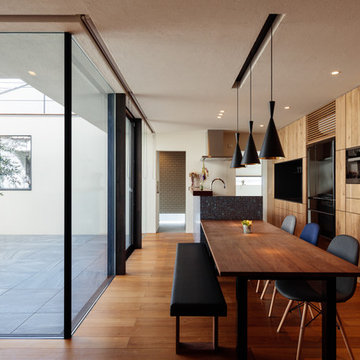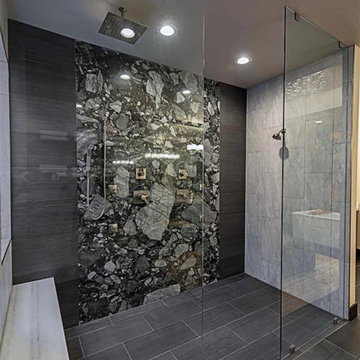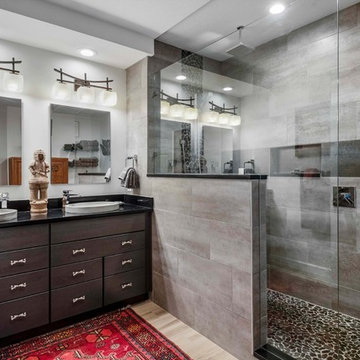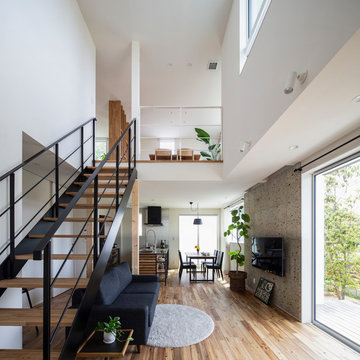188.208 billeder af asiatisk design og indretning
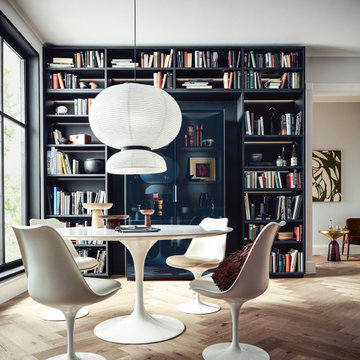
Ein Ambiente voller Kultiviertheit und Individualität und viel Platz zum Verstauen: das ist die Küche mit Fronten in expressivem Indischrot, subtil erfrischt mit einem Akzent in Nebelblau. Dafür, dass man sich in der Küche wohlfühlt fühlt, sorgt die großzügige, offene Planung, die die Grenzen zum Wohnbereich verschwimmen lässt. Dreh- und Angelpunkt der Küche ist die kubische Insel mit integrierter Bar, die die Architektur des Raumes definiert und sich gleichzeitig optisch zurücknimmt.
An atmosphere full of sophistication and individuality and lots of storage space: that‘s the kitchen with fronts in expressive Indian red subtly refreshed by a hint of misty blue. The spacious, open planning which blur the boundaries between the kitchen and the living space make you feel good. The cubic island with integrated bar that defines the architecture of the room and at the same time is visually unobtrusive forms the centre of the kitchen.
Find den rigtige lokale ekspert til dit projekt
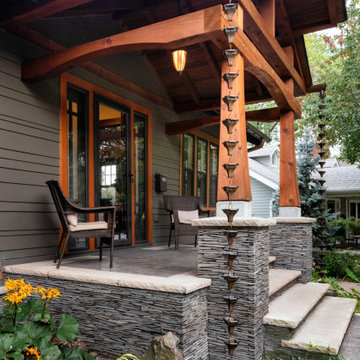
The rainwater catchment system was an exciting design challenge. In search of both form and function, we found the perfect combination in a Japanese design of rain chains and stone, which are traditionally used as decorative downspouts for temples and homes. Two copper rain chains hang from the front corners of the portico, guiding the cascading water from the roof into stone basins, which catch and channel the water into an underground drainage system.
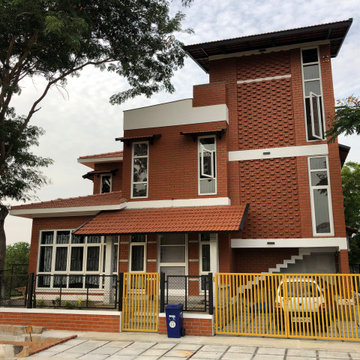
A good elevation will have positive impact on the house. Natural lighting has been given key importance. This 3 bedroom villa Is designed by keeping nature in mind. Greenery is the key essence of the whole building.
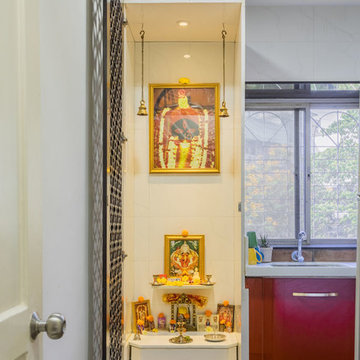
The only place at home where the family could have a pooja unit was the kitchen and Sheetal had to make space for it. She carved a niche and installed a jaali door for this unit within the kitchen. Another smart touch!
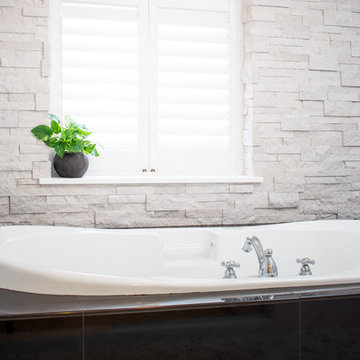
Soaking tub shower room with black and white accents, a stone wall with beautiful interior shutters, and pebble tile.
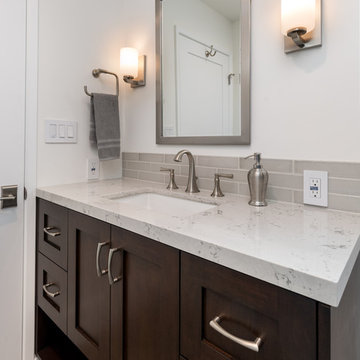
The unique PIctart grey tile wall in the shower adds a fun pop of texture to this bathroom.
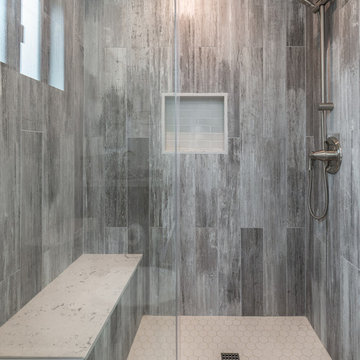
The unique PIctart grey tile wall in the shower adds a fun pop of texture to this bathroom.

Having the same color in the shower niche, pebble floor tiles, and counter backsplash ties this whole look together.
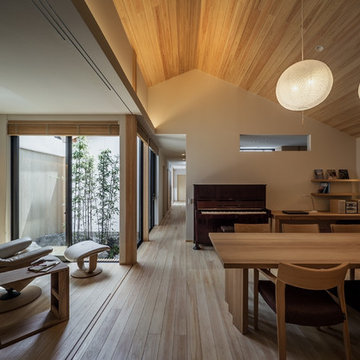
ダイニングとリビングと[黒竹と苔むす岩の庭]
[黒竹と苔むす岩の庭]に面した家族の集うリビング・ダイニング。
一体の空間となっている居間は、引き戸を締めれば客間として機能します。
天井には床と同じ桧のフローリングを張り、勾配屋根をそのまま表現しています。
photo: akiyoshi fukuzawa
188.208 billeder af asiatisk design og indretning
108



















