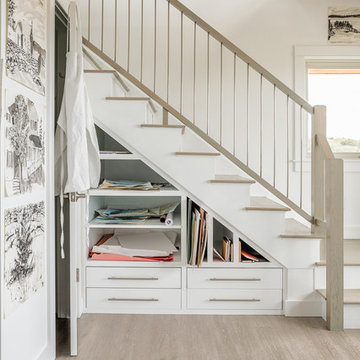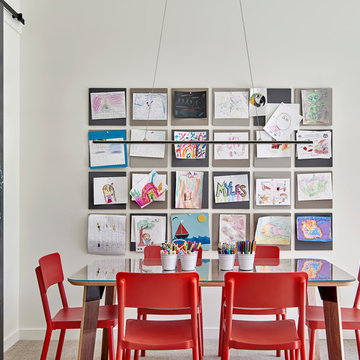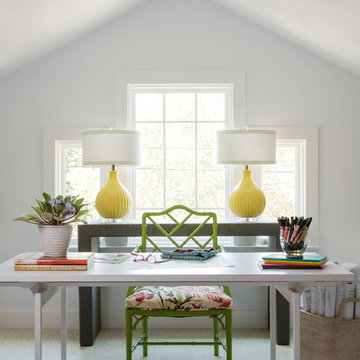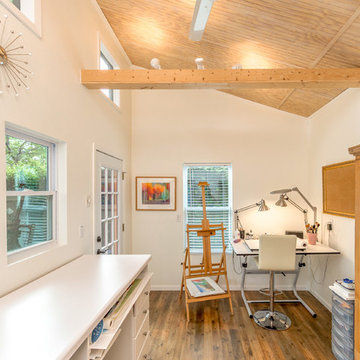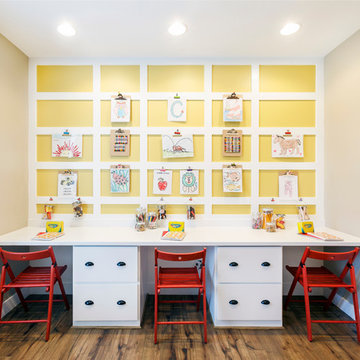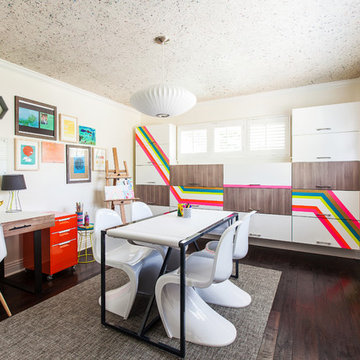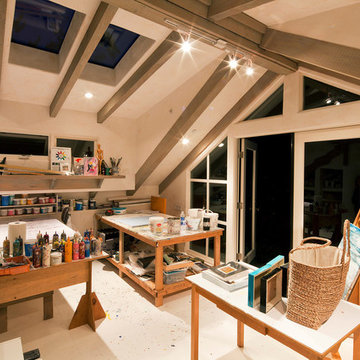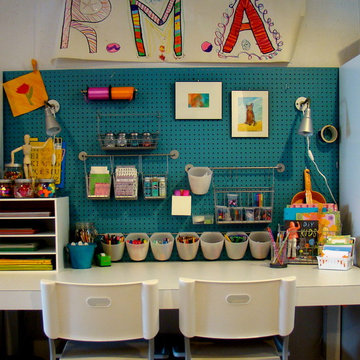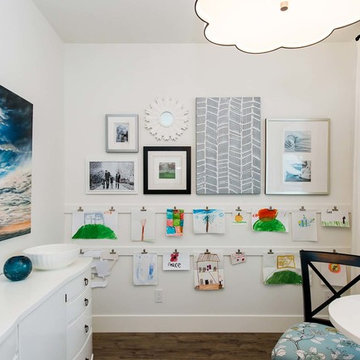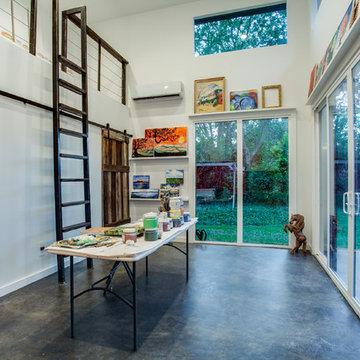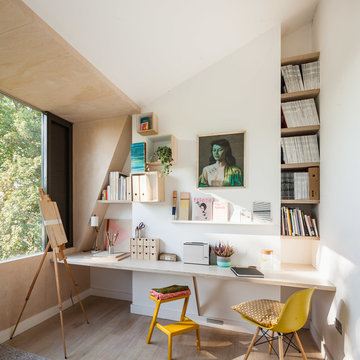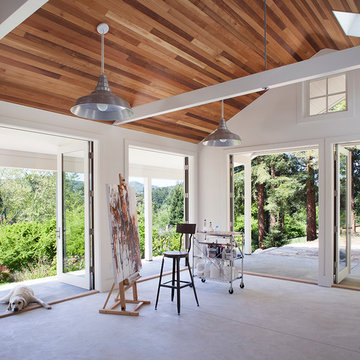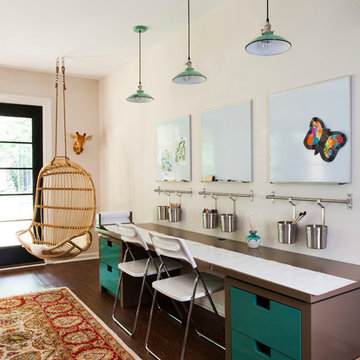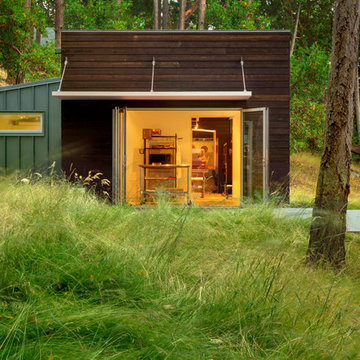Atelier: Billeder, design og inspiration
Find den rigtige lokale ekspert til dit projekt
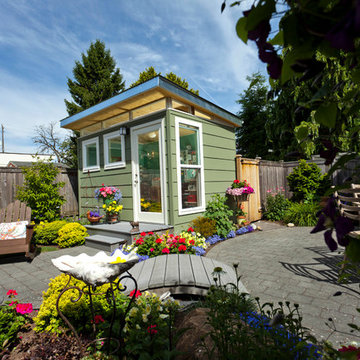
Modern-Shed provided a beautiful art studio for a home in Shoreline, WA, just north of Seattle. Dominic AZ Bonuccelli

We designed this writer's studio in tandem with an urban backyard and hardscaping renovation. Originally this building was to be a new garage, but the owner liked it so much that halfway through the process, he decided to forgo a garage in favor of an office.
Photo: Anna M Campbell: annamcampbell.com
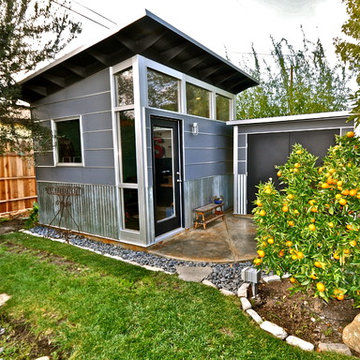
10x12 Studio Shed home office - Lifestyle Interior plus our added height option. The standard height of most models is 8'6" but you can choose to add 1 or even 2 extra feet of ceiling height. Our small kit "Pinyon" sits perpendicular to the office, holding garden tools and other supplies in a 4x8 footprint. The concrete pad, which extends to serve as the interior floor as well, was poured and stained by the home owner once the design phase of his project was complete.
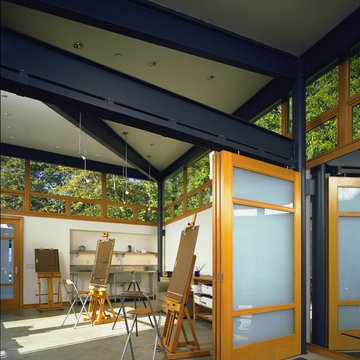
The Rustic Canyon Art Studio occupies a thin, triangular sliver of property close to the Pacific Ocean in Santa Monica, California. Connected to the main residence by both a footbridge and an automobile bridge, the studio is a retreat for art and exercise.
The long, triangular plan is formed by the property line and a hillside on the east and the Rustic Canyon Creek Channel on the west. A simple steel column and beam system placed on the interior of the studio allows the roof plane to be “lifted” off the building. The building’s columnar system corresponds to a subterranean system of large concrete caissons that extend 30-40 feet below grade. The building interior consists of an art studio and an exercise area, with sliding glass panels creating a partial separation wall between the two areas.
Continuous Douglas Fir clerestory windows around the studio perimeter separate the walls from the roof plane. The high windows bring soft, diffuse light into the building interior, creating optimal natural lighting for the art studio. The exterior walls are 12”-14” thick, to allow for horizontal air distribution. The thick walls also accommodate pockets for oversized Douglas fir sliding glass door panels, thus allowing the doors to completely disappear into the walls and opening the studio directly toward the Rustic Creek Channel.
The shed roof is covered with standing seam Rheinzink. The triangular plan causes the roof to rise from the south end to the north end, and the north end is further cut on the diagonal and lifted to create large, north-facing clerestory windows for the studio.
The studio is an exercise in spatial and structural simplicity. Sustainable design was incorporated from the beginning. High clerestory windows provide extensive natural light and ventilation throughout the studio.
Insulation values 60% higher than conventional construction were achieved by using double 2x4 walls.
Photo: Tom Bonner
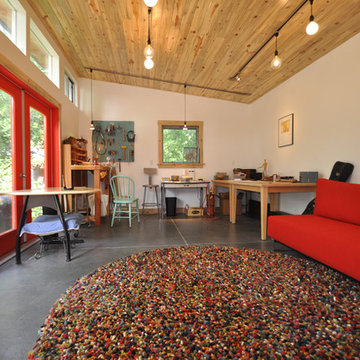
The interior view - containing a modern red couch which converts to a guest bed. When guests are away, the space becomes a jewelry studio and creative space for the kids.
Atelier: Billeder, design og inspiration
1



















